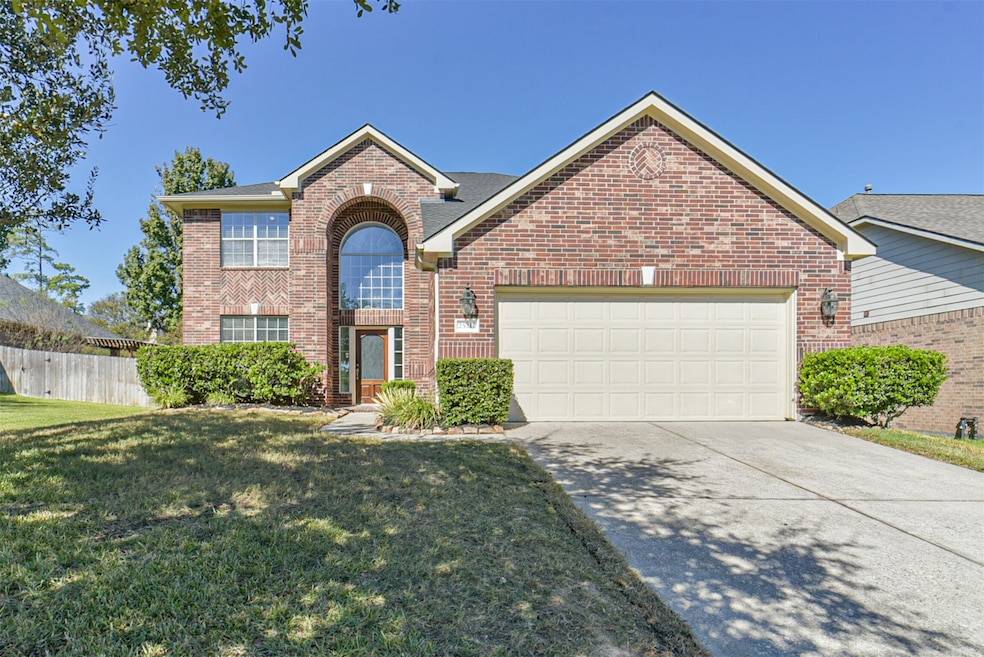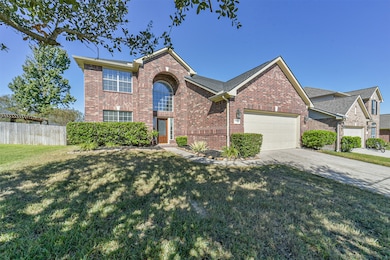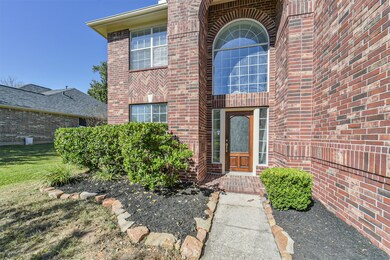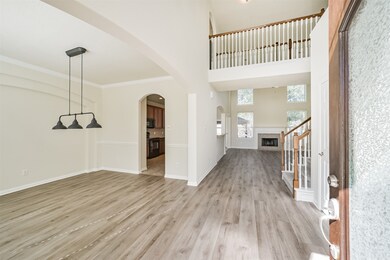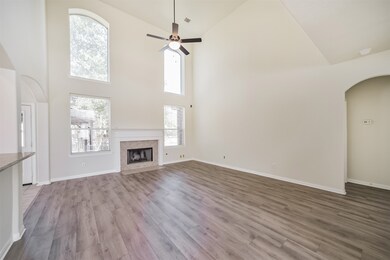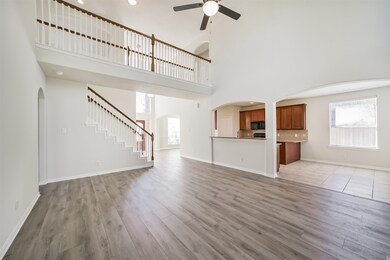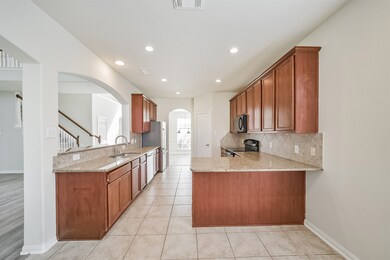25211 Whistling Pines Ct Spring, TX 77389
Auburn Lakes Neighborhood
4
Beds
3.5
Baths
2,935
Sq Ft
7,303
Sq Ft Lot
Highlights
- Tennis Courts
- Deck
- Traditional Architecture
- French Elementary School Rated A
- Vaulted Ceiling
- Game Room
About This Home
Don’t miss this beautiful 2-story, 4-bedroom, 3.5 bathroom home. New light colored vinyl plank floors throughout the first floor, new carpet, and freshly painted throughout the whole house. The desirable layout features a formal dining room, high-ceiling family room, breakfast room, along an upstairs large gameroom. Washer/dryer, refrigerator included. Zoned to French Elementary school. Community amenities include pool, splash pad, parks, dog park, workout room with equip., and event room. Convenient to Grand Pkwy, The Woodlands, I-45
Home Details
Home Type
- Single Family
Est. Annual Taxes
- $9,425
Year Built
- Built in 2007
Lot Details
- 7,303 Sq Ft Lot
- Cul-De-Sac
- Back Yard Fenced
- Sprinkler System
Parking
- 2 Car Attached Garage
- Garage Door Opener
Home Design
- Traditional Architecture
Interior Spaces
- 2,935 Sq Ft Home
- 2-Story Property
- Vaulted Ceiling
- Gas Log Fireplace
- Formal Entry
- Family Room Off Kitchen
- Living Room
- Breakfast Room
- Dining Room
- Game Room
- Utility Room
Kitchen
- Gas Range
- Microwave
- Dishwasher
- Disposal
Flooring
- Carpet
- Tile
- Vinyl Plank
- Vinyl
Bedrooms and Bathrooms
- 4 Bedrooms
- En-Suite Primary Bedroom
- Double Vanity
- Separate Shower
Laundry
- Dryer
- Washer
Home Security
- Fire and Smoke Detector
- Fire Sprinkler System
Outdoor Features
- Tennis Courts
- Deck
- Patio
Schools
- French Elementary School
- Hofius Intermediate School
- Klein Oak High School
Utilities
- Central Heating and Cooling System
- Heating System Uses Gas
- No Utilities
Listing and Financial Details
- Property Available on 11/11/25
- 12 Month Lease Term
Community Details
Overview
- Auburn Lakes Pines Sec 02 Subdivision
Recreation
- Community Pool
Pet Policy
- Call for details about the types of pets allowed
- Pet Deposit Required
Map
Source: Houston Association of REALTORS®
MLS Number: 33951165
APN: 1287110020009
Nearby Homes
- 25203 Auburn Terrace Dr
- 6311 Stone Hill Rd
- 6407 Pine Rest Dr
- 6515 Pine Arrow Ct
- 25206 Hawthorne Blossom Dr
- 25203 Gaddis Oaks Dr
- 25214 Evergreen Bend Dr
- 24919 Corbin Gate Dr
- 24826 Pikecrest Dr
- 24811 Corbin Gate Dr
- 24818 Corbin Gate Dr
- 25247 Gaddis Oaks Dr
- 25210 Carrick Bend Dr
- 25235 Arcane Ct
- 38 Driftdale Place
- 25107 Carrick Bend Dr
- 25202 Summer Chase Dr
- 25146 Arcane Ct
- 6327 Holden Mills Dr
- 25106 Summer Chase Dr
- 25214 Evergreen Bend Dr
- 24910 Corbin Gate Dr
- 54 Driftdale Place
- 24802 Jillian Way Ct
- 99 Buck Trail Place
- 5730 Blue Harvest Dr
- 203 Oarwood Place
- 7 Fraiser Fir Place
- 102 E Lasting Spring Cir
- 27 N Arrow Canyon Cir
- 71 N Rocky Point Cir
- 26006 Carolina Cherry Ct
- 34 W Lasting Spring Cir
- 6615 Butler Oaks Ct
- 24530 Gosling Rd
- 25914 Eagle Pines Ln
- 27 Spring Basket Trail
- 31 Aventura Place
- 24530 Gosling Rd Unit 1227.1411664
- 24530 Gosling Rd Unit 417.1411661
