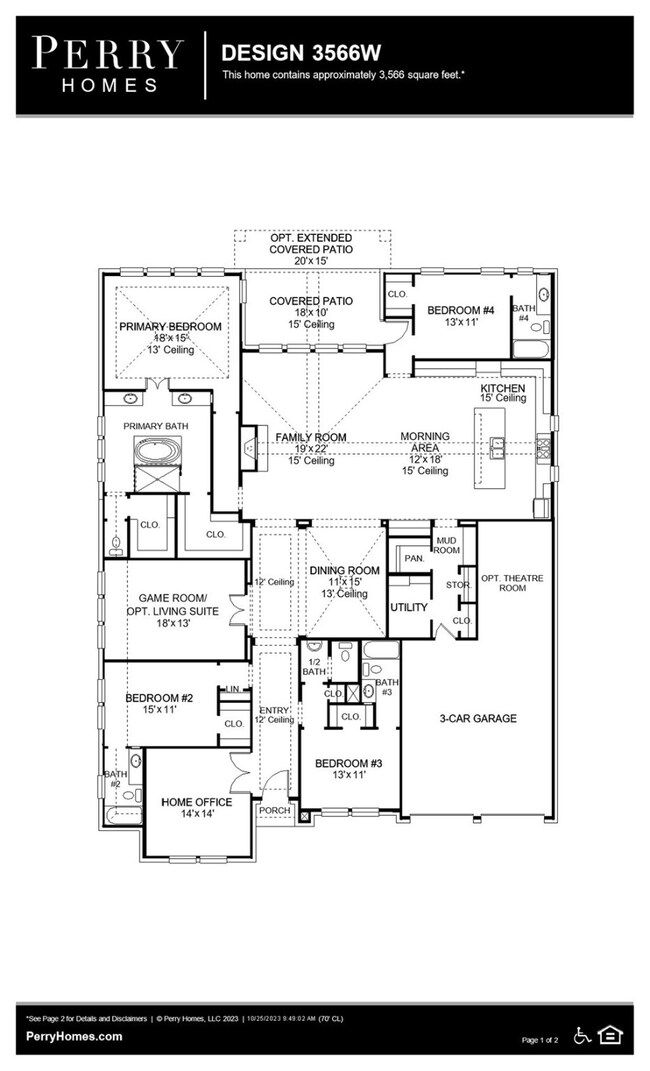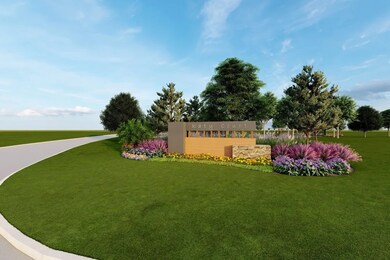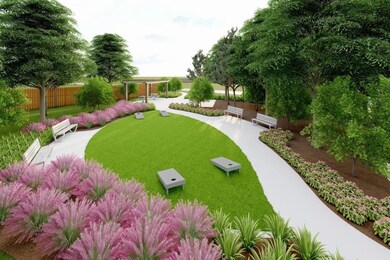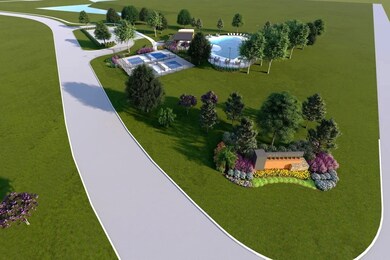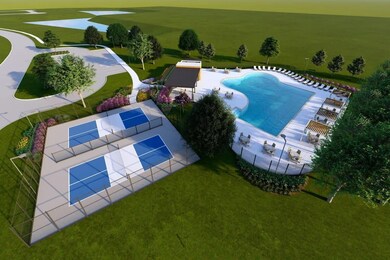
Highlights
- Under Construction
- Deck
- 1 Fireplace
- Katy High School Rated A
- Traditional Architecture
- High Ceiling
About This Home
As of September 2024Home office with French doors frame entry. Game room with French doors and formal dining room just off the extended entry. Spacious family room with wall of windows and fireplace opens to the kitchen and morning area. Island kitchen with built-in seating space and a corner walk-in pantry. Primary suite features a large wall of windows. Primary bath offers a French door entry, dual vanities, garden tub, separate glass enclosed shower and a wall-in closet. All additional bedrooms offer a private bathroom and walk-in closets. Covered backyard patio. Mud room and utility room just off the three-car garage.
Last Agent to Sell the Property
Perry Homes Realty, LLC License #0439466 Listed on: 04/12/2024
Last Buyer's Agent
Better Homes and Gardens Real Estate Gary Greene - West Gray License #0599086

Home Details
Home Type
- Single Family
Year Built
- Built in 2024 | Under Construction
Lot Details
- 0.29 Acre Lot
- Lot Dimensions are 70x121
- West Facing Home
- Back Yard Fenced
- Sprinkler System
HOA Fees
- $75 Monthly HOA Fees
Parking
- 3 Car Attached Garage
- Tandem Garage
- Garage Door Opener
Home Design
- Traditional Architecture
- Brick Exterior Construction
- Slab Foundation
- Composition Roof
- Stone Siding
Interior Spaces
- 3,566 Sq Ft Home
- 2-Story Property
- High Ceiling
- 1 Fireplace
- Family Room Off Kitchen
- Breakfast Room
- Dining Room
- Home Office
- Game Room
- Utility Room
- Electric Dryer Hookup
- Fire and Smoke Detector
Kitchen
- Walk-In Pantry
- <<doubleOvenToken>>
- Gas Cooktop
- <<microwave>>
- Dishwasher
- Kitchen Island
- Quartz Countertops
- Disposal
Flooring
- Carpet
- Tile
Bedrooms and Bathrooms
- 4 Bedrooms
- En-Suite Primary Bedroom
- Double Vanity
- Soaking Tub
- <<tubWithShowerToken>>
- Separate Shower
Outdoor Features
- Deck
- Covered patio or porch
Schools
- Faldyn Elementary School
- Haskett Junior High School
- Katy High School
Utilities
- Central Heating and Cooling System
- Heating System Uses Gas
Community Details
- Inframark Llc Association, Phone Number (713) 805-1213
- Built by Perry Homes
- Katy Court Subdivision
Similar Homes in Katy, TX
Home Values in the Area
Average Home Value in this Area
Property History
| Date | Event | Price | Change | Sq Ft Price |
|---|---|---|---|---|
| 09/04/2024 09/04/24 | Sold | -- | -- | -- |
| 04/12/2024 04/12/24 | Pending | -- | -- | -- |
| 04/12/2024 04/12/24 | For Sale | $740,900 | -- | $208 / Sq Ft |
Tax History Compared to Growth
Agents Affiliated with this Home
-
Lee Jones
L
Seller's Agent in 2024
Lee Jones
Perry Homes Realty, LLC
(713) 947-1750
9 in this area
11,573 Total Sales
-
Matt Vargas

Buyer's Agent in 2024
Matt Vargas
Better Homes and Gardens Real Estate Gary Greene - West Gray
(832) 606-3679
1 in this area
39 Total Sales
Map
Source: Houston Association of REALTORS®
MLS Number: 50044194
- 1452 Sundown Glen Ln
- 1464 Sundown Glen Ln
- 1472 Sundown Glen Ln
- 1516 Twilight Green Dr
- 1425 Sundown Glen Ln
- 1468 Sundown Glen Ln
- 3040 Cirrus Heights Ct
- 1536 Twilight Green Dr
- 3036 Cirrus Heights Ct
- 3037 Prairie Sky Ln
- 1108 Greenshank Dr
- 1100 Greenshank Dr
- 1685 Daylight Lake Dr
- 6411 Symphony Wave Dr
- 6415 Symphony Wave Dr
- 6306 Symphony Wave Dr
- 3024 Merganser Ridge Dr
- 3036 Wild Dunes Dr
- 3072 Wild Dunes Dr
- 3045 Merganser Ridge Dr

