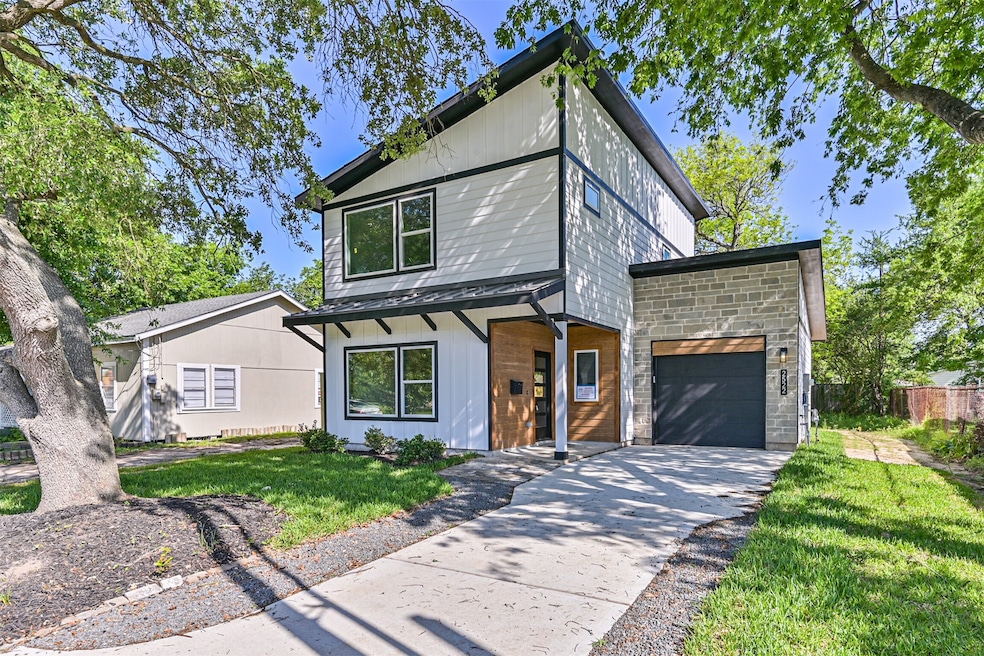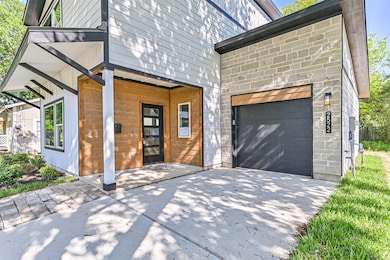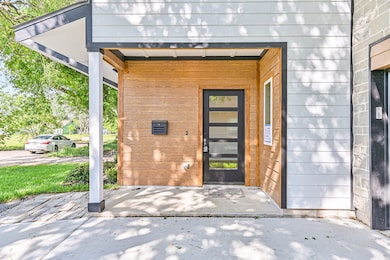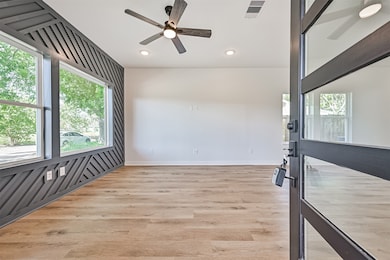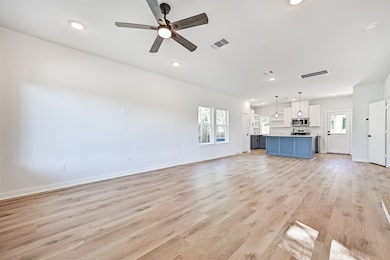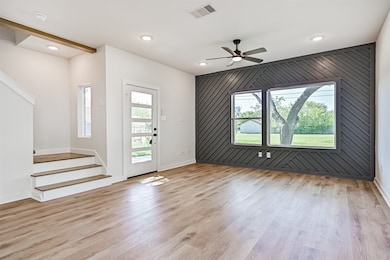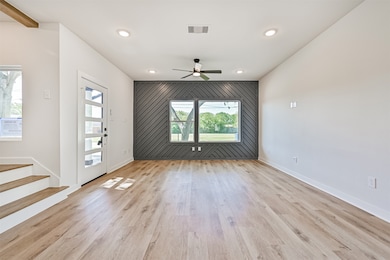2522 3rd 1 2 Ave N Texas City, TX 77590
Outlying Texas City NeighborhoodHighlights
- New Construction
- Wood Flooring
- Quartz Countertops
- Contemporary Architecture
- High Ceiling
- Private Yard
About This Home
Discover the perfect blend of modern living and natural charm in this beautiful new construction home, tucked away on a quiet dead-end street in Texas City. With only three neighboring homes and a large open lot owned by a nearby church across the street, this setting offers added privacy and peaceful surroundings. It’s an ideal spot for a—just down the road from the neighborhood school, with minimal traffic and a welcoming, close-knit feel. Built to current windstorm codes for added peace of mind, this home sits on a picturesque lot with mature shade trees and features 3 bedrooms, 2.5 baths, soaring ceilings, and an open-concept layout filled with natural light. Thoughtful upgrades include clear bleach toilet tank taps and energy-efficient features. Enjoy morning coffee on the inviting front porch or entertain in the spacious backyard. Located near Heights Park, this home offers comfort, convenience, and a true sense of community in an established area full of charm.
Home Details
Home Type
- Single Family
Est. Annual Taxes
- $197
Year Built
- Built in 2024 | New Construction
Lot Details
- 6,000 Sq Ft Lot
- Private Yard
Parking
- 1 Car Attached Garage
Home Design
- Contemporary Architecture
Interior Spaces
- 1,417 Sq Ft Home
- 2-Story Property
- High Ceiling
- Combination Dining and Living Room
- Utility Room
- Washer and Gas Dryer Hookup
- Fire and Smoke Detector
Kitchen
- Breakfast Bar
- Gas Oven
- Gas Range
- Microwave
- Dishwasher
- Kitchen Island
- Quartz Countertops
- Disposal
Flooring
- Wood
- Carpet
- Tile
Bedrooms and Bathrooms
- 3 Bedrooms
- Double Vanity
Eco-Friendly Details
- Energy-Efficient Insulation
- Energy-Efficient Thermostat
- Ventilation
Schools
- Heights Elementary School
- Blocker Middle School
- Texas City High School
Utilities
- Central Heating and Cooling System
- Heating System Uses Gas
- Programmable Thermostat
- No Utilities
Listing and Financial Details
- Property Available on 7/15/25
- Long Term Lease
Community Details
Overview
- Texas City Heights Sub 1 Subdivision
Pet Policy
- No Pets Allowed
Map
Source: Houston Association of REALTORS®
MLS Number: 43355385
APN: 7050-0011-0029-000
- 2802 2nd Ave N
- 2322 1st Ave N
- 2426 8th Ave N
- 2902 Texas Ave
- 3018 Robinson Blvd
- 402 17th St N
- 402 17th St N Unit 1/1 Studio Garage Apartme
- 1919 13th Ave N
- 1919 13th Ave N Unit 14-254
- 302 14th St N
- 103 13th St N
- 1209 2nd Ave N
- 1202 4th Ave N
- 1202 3rd Ave N
- 1228 2nd Ave S Unit A
- 1138 4th Ave N Unit 1140
- 1136 5th Ave N
- 1412 15th Ave N
- 2410 24th St N
- 2408 26th St N
