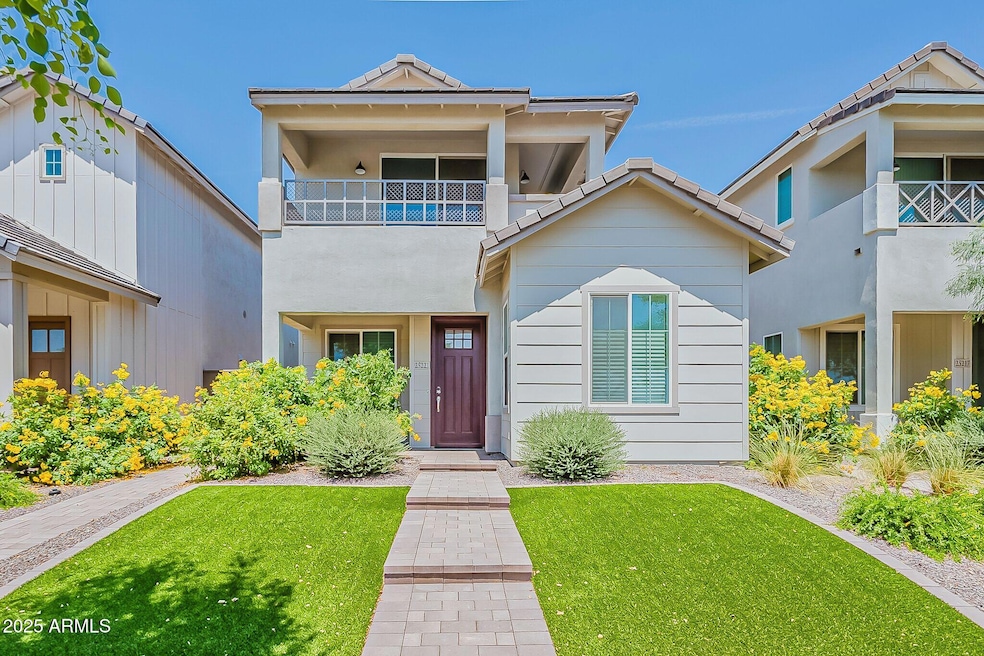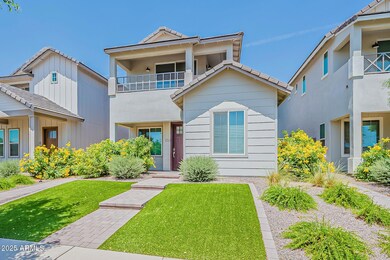25221 N 21st Ave Phoenix, AZ 85085
Norterra NeighborhoodHighlights
- Clubhouse
- Community Pool
- Double Pane Windows
- Union Park School Rated A
- Balcony
- Double Vanity
About This Home
No Application Fees! Stunning 4 bedroom, 3.5 bathroom home in the highly desirable Union Park at Norterra community. This spacious two-story layout features a large great room, formal dining area, and an upstairs loft offering flexible living space. Upgrades include wood laminate flooring throughout the main level, upgraded carpet upstairs, two-tone neutral paint, and modern fixtures throughout. The gourmet kitchen boasts quartz countertops, tile backsplash, upgraded cabinetry with crown molding, a center island with breakfast bar, and all stainless-steel appliances. One bedroom with a full en-suite bathroom is located on the first floor-perfect for guests or multi-generational living. Upstairs, the primary suite includes a private wrap-around balcony with scenic mountain views, an oversized walk-in closet, dual vanities, garden tub, and a separate walk-in shower. Low-maintenance landscaping includes synthetic grass in the side yard. Enjoy all that Union Park has to offer with access to two sparkling community pools, a clubhouse, pickleball and basketball courts, children's playgrounds, and lush green spaces. Located within walking distance of top-tier dining, shopping, and freeway access, this home delivers luxury, lifestyle, and location in one.
All Denali Real Estate residents are automatically enrolled in the Resident Benefits Package (RBP) for $55.00/month which includes Renter's Liability Insurance, Credit Building to help boost the resident's credit scores with timely rent payments, up to $1M Identity Theft Protection, HVAC air filter delivery (for applicable properties), our best-in-class resident rewards program, and much more!
Home Details
Home Type
- Single Family
Est. Annual Taxes
- $2,259
Year Built
- Built in 2022
Lot Details
- 3,128 Sq Ft Lot
- Desert faces the front of the property
- Block Wall Fence
- Artificial Turf
Parking
- 2 Car Garage
Home Design
- Wood Frame Construction
- Tile Roof
- Stucco
Interior Spaces
- 2,353 Sq Ft Home
- 2-Story Property
- Double Pane Windows
Kitchen
- Breakfast Bar
- Gas Cooktop
- Built-In Microwave
- Kitchen Island
Flooring
- Carpet
- Laminate
Bedrooms and Bathrooms
- 4 Bedrooms
- 3.5 Bathrooms
- Double Vanity
Laundry
- Laundry in unit
- Washer Hookup
Outdoor Features
- Balcony
Schools
- Union Park Elementary And Middle School
- Barry Goldwater High School
Utilities
- Central Air
- Heating System Uses Natural Gas
- High Speed Internet
- Cable TV Available
Listing and Financial Details
- Property Available on 6/12/25
- $3 Move-In Fee
- 12-Month Minimum Lease Term
- Tax Lot 4
- Assessor Parcel Number 210-04-733
Community Details
Overview
- Property has a Home Owners Association
- Norterra Pud Parcels 7 8 & 9 Subdivision, Plan 352
Amenities
- Clubhouse
- Recreation Room
Recreation
- Community Pool
- Community Spa
Map
Source: Arizona Regional Multiple Listing Service (ARMLS)
MLS Number: 6879413
APN: 210-04-733
- 2018 W Rowel Rd
- 1972 W Rowel Rd
- 2014 W Rowel Rd
- 1964 W Rowel Rd
- 2022 W Rowell Rd
- 2010 W Rowel Rd
- 1952 W Rowel Rd
- 1948 W Rowel Rd
- 1956 W Rowel Rd
- 2038 W Union Park Dr
- 2010 W Union Park Dr
- 2013 W El Cortez Trail
- 25311 N 19th Ln
- 1963 W Desert Hollow Dr
- 1953 W Kinfield Trail
- 1956 W Kinfield Trail
- 25549 N 21st Ave
- 1936 W Kinfield Trail
- 1910 W Desert Hollow Dr
- 25710 N 20th Ln
- 1977 W Kinfield Trail
- 25400 N 21st Ave
- 25300 N 22nd Ln
- 25255 N 19th Ave
- 1717 W Happy Valley Rd
- 2150 W Alameda Rd Unit 1242
- 2150 W Alameda Rd
- 26417 N 22nd Dr
- 24100 N 19th Ave
- 2434 W Rowel Rd
- 24025 N 23rd Ave
- 2442 W Rowel Rd
- 1928 W Spur Dr
- 2310 W Spur Dr
- 2460 W Rowel Rd
- 2468 W Rowel Rd
- 2466 W Rowel Rd
- 2484 W Rowel Rd
- 2304 W Bonanza Ln
- 26711 N 24th Ave







