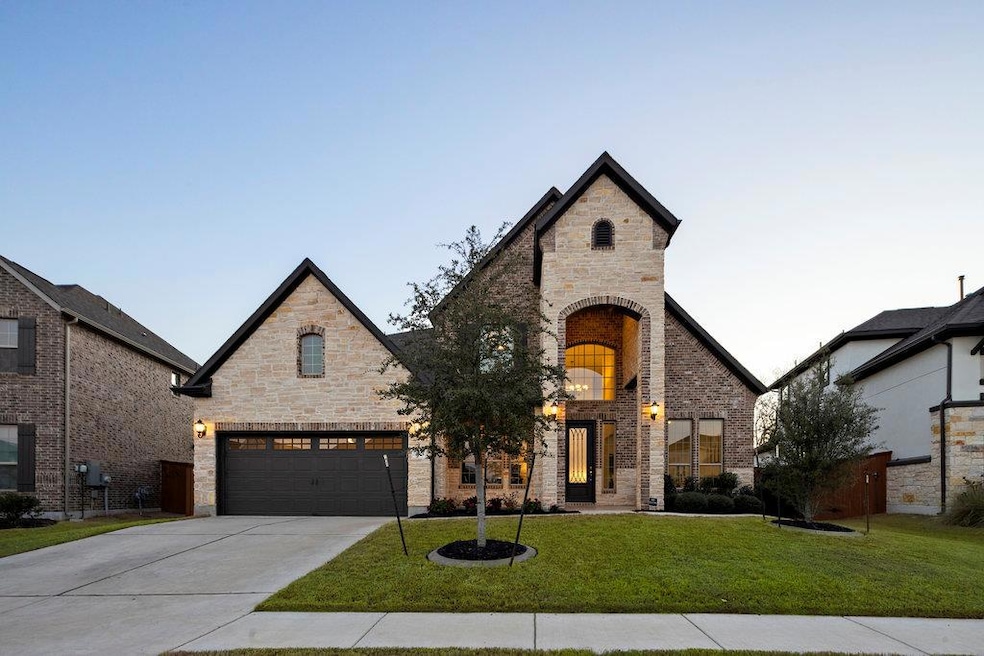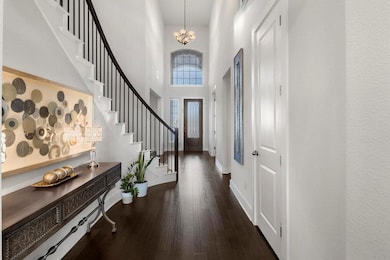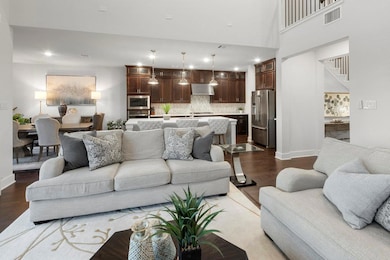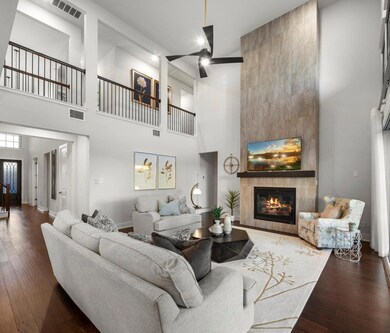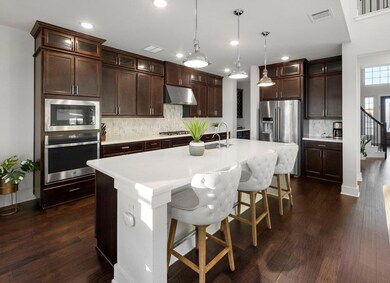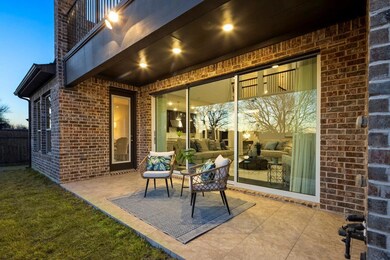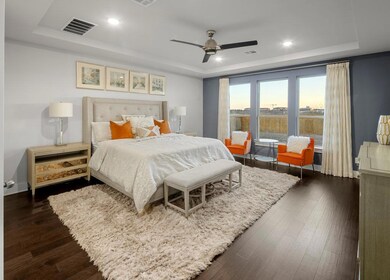2524 Capestrano Cir Round Rock, TX 78665
Highlights
- Open Floorplan
- Wood Flooring
- High Ceiling
- Teravista Elementary Leadership Academy Rated A
- Main Floor Primary Bedroom
- Quartz Countertops
About This Home
Discover luxury living in the highly desirable Traditions at Vizcaya community in Round Rock, TX. This exceptional 5-bedroom, 5-bathroom home offers a rare combination of space, privacy, and upscale finishes—perfect for growing families, multigenerational living, or anyone seeking both comfort and convenience. Situated on a premium oversized lot with no rear neighbors and tranquil greenbelt views, this home delivers unmatched peace and privacy. The elegant brick and stone exterior welcomes you with a covered front porch and opens to a grand foyer with soaring ceilings and a dramatic curved staircase. Work from home with ease in the private home office with French doors, and host unforgettable dinners in the formal dining room. The heart of the home is a gourmet kitchen featuring a large island, quartz countertops, stainless steel appliances, a breakfast bar, and a butler’s pantry—perfect for entertaining or everyday living. The spacious living room showcases a stunning floor-to-ceiling fireplace and opens to a covered patio with serene backyard views. Downstairs, the primary suite offers a luxurious retreat with a spa-like en-suite bathroom, while a main-level guest suite provides privacy and comfort for visitors or extended family. Upstairs, enjoy a large game room and a dedicated media room—ideal for movie nights, gaming, or play space. With five full bathrooms, there’s room for everyone. Located just minutes from shopping, dining, entertainment, and Austin Tech Corridor, this home is zoned to top-rated Round Rock ISD schools and offers access to resort-style community amenities including pools, trails, parks, and more. Don't miss this rare opportunity to lease a beautifully upgraded home in one of Round Rock’s most sought-after neighborhoods. Fridge/Washer/Dryer included. Landlord provides landscape service to mow yard. Maximum of 2 pets allowed. Pet deposit of $300 for one pet and $500 total for 2 pets. Pet rent is $50 per pet. No smoking allowed.
Listing Agent
Compass RE Texas, LLC Brokerage Phone: (512) 575-3644 License #0767879 Listed on: 07/09/2025

Home Details
Home Type
- Single Family
Est. Annual Taxes
- $13,565
Year Built
- Built in 2021
Lot Details
- 9,631 Sq Ft Lot
- Northeast Facing Home
- Gated Home
- Wood Fence
- Landscaped
- Level Lot
- Back Yard Fenced and Front Yard
Parking
- 2 Car Attached Garage
- Front Facing Garage
- Single Garage Door
- Garage Door Opener
- Driveway
Home Design
- Brick Exterior Construction
- Slab Foundation
- Shingle Roof
- Composition Roof
Interior Spaces
- 4,108 Sq Ft Home
- 2-Story Property
- Open Floorplan
- Tray Ceiling
- High Ceiling
- Ceiling Fan
- Recessed Lighting
- Gas Log Fireplace
- Window Treatments
- Entrance Foyer
- Family Room with Fireplace
- Multiple Living Areas
- Fire and Smoke Detector
Kitchen
- Eat-In Kitchen
- Breakfast Bar
- Built-In Oven
- Gas Cooktop
- Range Hood
- Microwave
- Dishwasher
- Stainless Steel Appliances
- Kitchen Island
- Quartz Countertops
- Disposal
Flooring
- Wood
- Carpet
- Tile
Bedrooms and Bathrooms
- 5 Bedrooms | 2 Main Level Bedrooms
- Primary Bedroom on Main
- Walk-In Closet
- Double Vanity
- Soaking Tub
Accessible Home Design
- Stepless Entry
Outdoor Features
- Covered patio or porch
- Rain Gutters
Schools
- Teravista Elementary School
- Hopewell Middle School
- Stony Point High School
Utilities
- Central Heating and Cooling System
- High Speed Internet
- Cable TV Available
Listing and Financial Details
- Security Deposit $4,000
- Tenant pays for all utilities
- The owner pays for association fees
- 12 Month Lease Term
- $40 Application Fee
- Assessor Parcel Number 16575006CK0089
- Tax Block K
Community Details
Overview
- Property has a Home Owners Association
- Built by Taylor Morrison - Larimar plan
- Vizcaya Ph 6C Subdivision
Amenities
- Common Area
- Community Mailbox
Recreation
- Community Playground
- Community Pool
- Park
- Trails
Pet Policy
- Pet Deposit $300
- Dogs and Cats Allowed
Map
Source: Unlock MLS (Austin Board of REALTORS®)
MLS Number: 1241806
APN: R587113
- 4928 Bruco Ln
- 2436 Capestrano Cir
- 2353 Giona Place
- 2106 Asbury Park Dr
- 5160 N A W Grimes Blvd Unit 116
- 4349 Green Tree Dr
- 5057 Veranda Terrace
- 2511 Portici Pass
- 4498 Heritage Well Ln
- 4522 Heritage Well Ln
- 2010 Sunny Trail Dr
- 1985 Canyon Sage Path
- 4205 Woodhaven Trail
- 4194 Windberry Ct
- 4211 Woodhaven Trail
- 4924 Fiore Trail
- 1901 Windberry Path
- 4207 Windberry Ct
- 1906 Autumn Run Ln
- 3128 Bianco Cove
- 5016 Veranda Terrace
- 5160 N Aw Grimes Blvd Unit 194
- 2739 Florin Cove
- 1700 University Blvd
- 4908 Fiore Trail
- 2520 Donna Olene Dr
- 5141 Cornetto Bluffs
- 2004 Autumn Run Ln
- 2005 Autumn Run Ln
- 5316 Orsini Bluffs
- 1216 April Meadows Loop
- 1417 April Meadows Loop
- 4235 Fairmeadow Dr
- 300 Briar Park Dr
- 1401 Satellite View
- 1812 Hidden Springs Path
- 5312 Cornetto Bluffs
- 1512 Ferryman Dr
- 1702 Westmeadow Trail
- 1719 Greenside Trail
