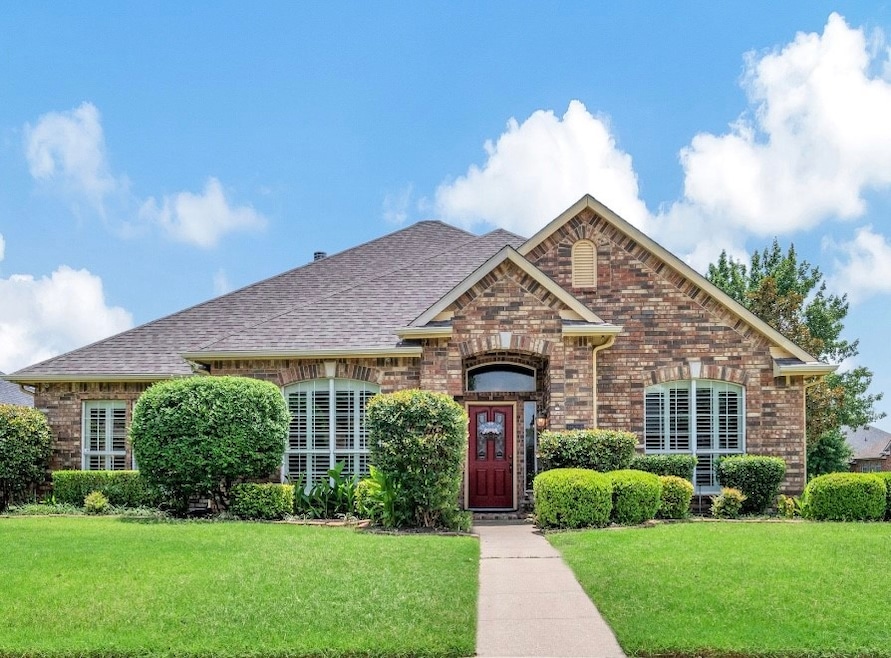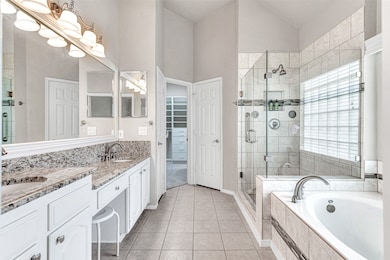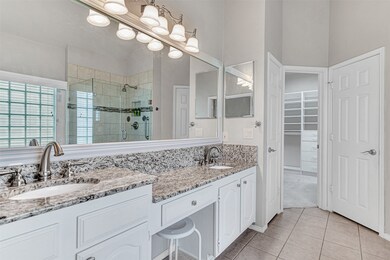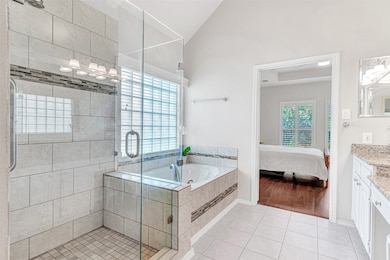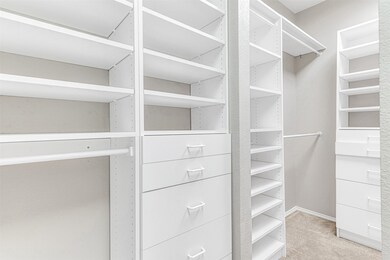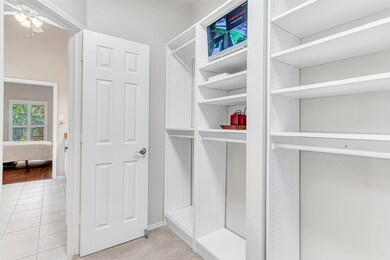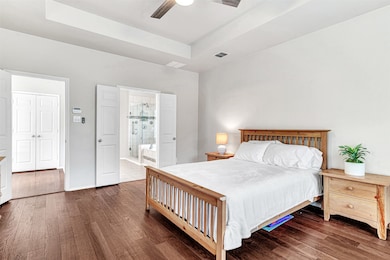
2524 Lands End Dr Carrollton, TX 75006
Southeast Carrollton NeighborhoodEstimated payment $3,562/month
Highlights
- Traditional Architecture
- Granite Countertops
- 2 Car Direct Access Garage
- Corner Lot
- Private Yard
- Eat-In Kitchen
About This Home
Beautiful, spacious and meticulously maintained 4 bedroom and 2 full bathroom house! Located on a serene street, it boasts many wonderful features and updates. *Built in 1994. *Roof installed 5-2020- impact resistant class 4. *Solar Window Screens. *Huge Primary Bedroom has an en-suite with two sinks, a garden tub, and a shower. *Large Walk-in Closet in primary bedroom. *Timeless & gorgeous white plantation shutters. *A bonus storage in the attic! *Large two-car garage with a sink. *3rd parking pad on the driveway to accommodate a boat or a car. *Outdoor features: a patio, a charming gazebo, and a storage structure. *No HOA. *High ceiling throughout and more!!! Don't miss the opportunity to make this wonderful home your own!
Listing Agent
Ebby Halliday Realtors Brokerage Phone: 972-608-0300 License #0823626 Listed on: 06/26/2025

Home Details
Home Type
- Single Family
Est. Annual Taxes
- $9,521
Year Built
- Built in 1994
Lot Details
- 7,884 Sq Ft Lot
- Wood Fence
- Corner Lot
- Private Yard
Parking
- 2 Car Direct Access Garage
- Rear-Facing Garage
- Driveway
Home Design
- Traditional Architecture
- Slab Foundation
- Composition Roof
Interior Spaces
- 2,418 Sq Ft Home
- 1-Story Property
- Ceiling Fan
- Chandelier
- Fireplace With Gas Starter
- Laundry in Hall
Kitchen
- Eat-In Kitchen
- Electric Cooktop
- Dishwasher
- Kitchen Island
- Granite Countertops
Flooring
- Carpet
- Ceramic Tile
Bedrooms and Bathrooms
- 4 Bedrooms
- Walk-In Closet
- 2 Full Bathrooms
- Double Vanity
Schools
- Mckamy Elementary School
- Smith High School
Additional Features
- Patio
- Central Air
Community Details
- Wellington Run Ph 03 Subdivision
Listing and Financial Details
- Legal Lot and Block 1 / C
- Assessor Parcel Number 141101900C0010000
Map
Home Values in the Area
Average Home Value in this Area
Tax History
| Year | Tax Paid | Tax Assessment Tax Assessment Total Assessment is a certain percentage of the fair market value that is determined by local assessors to be the total taxable value of land and additions on the property. | Land | Improvement |
|---|---|---|---|---|
| 2024 | $7,126 | $463,210 | $75,000 | $388,210 |
| 2023 | $7,126 | $463,210 | $75,000 | $388,210 |
| 2022 | $9,421 | $414,120 | $75,000 | $339,120 |
| 2021 | $7,943 | $330,950 | $75,000 | $255,950 |
| 2020 | $8,214 | $330,950 | $75,000 | $255,950 |
| 2019 | $8,088 | $308,520 | $60,000 | $248,520 |
| 2018 | $8,137 | $308,520 | $60,000 | $248,520 |
| 2017 | $7,338 | $276,910 | $60,000 | $216,910 |
| 2016 | $6,662 | $251,390 | $54,000 | $197,390 |
| 2015 | $3,993 | $228,420 | $48,000 | $180,420 |
| 2014 | $3,993 | $221,630 | $48,000 | $173,630 |
Property History
| Date | Event | Price | Change | Sq Ft Price |
|---|---|---|---|---|
| 07/01/2025 07/01/25 | Pending | -- | -- | -- |
| 06/26/2025 06/26/25 | For Sale | $500,000 | +26.9% | $207 / Sq Ft |
| 05/19/2020 05/19/20 | Sold | -- | -- | -- |
| 04/28/2020 04/28/20 | For Sale | $393,900 | 0.0% | $163 / Sq Ft |
| 04/15/2020 04/15/20 | Pending | -- | -- | -- |
| 04/06/2020 04/06/20 | For Sale | $393,900 | -- | $163 / Sq Ft |
Purchase History
| Date | Type | Sale Price | Title Company |
|---|---|---|---|
| Vendors Lien | -- | Fnt | |
| Vendors Lien | -- | Ctic | |
| Interfamily Deed Transfer | -- | None Available | |
| Warranty Deed | -- | -- |
Mortgage History
| Date | Status | Loan Amount | Loan Type |
|---|---|---|---|
| Open | $305,600 | New Conventional | |
| Previous Owner | $178,400 | New Conventional | |
| Previous Owner | $120,050 | Unknown | |
| Previous Owner | $155,400 | No Value Available |
Similar Homes in Carrollton, TX
Source: North Texas Real Estate Information Systems (NTREIS)
MLS Number: 20977641
APN: 141101900C0010000
- 2509 Copper Creek Ln
- 2540 Briardale Dr
- 2621 Waterford Way
- 2300 Creekview
- 2536 Quail Glen Rd
- 2608 Timberleaf Dr
- 2312 Eastgate Dr
- 2258 Valley Mill
- 2517 Willowgate Ln
- 2616 Leicester Dr
- 2607 Ramblewood Dr
- 2220 Cedar Cir
- 2217 Cedar Cir
- 2261 Woodcreek
- 2219 Timberwood
- 2713 Scarborough Ln
- 2208 Cedar Cir
- 2613 Winterlake Dr
- 2244 Woodcreek
- 2409 Queens Ct
