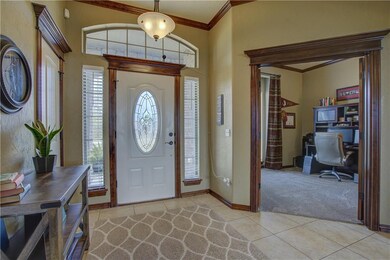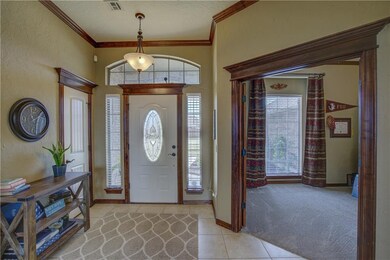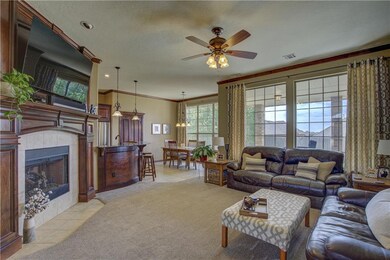
Highlights
- Traditional Architecture
- Covered patio or porch
- Interior Lot
- Heritage Trails Elementary School Rated A
- 2 Car Attached Garage
- Home Security System
About This Home
As of July 2022Welcome to this inviting home with immaculate curb appeal! Split bedroom layout featuring an open kitchen/dining/living design plus study! Kitchen features beautiful stainless steel appliances, pantry, and breakfast bar. Living area with gorgeous wood fireplace mantel and floor to ceiling windows allowing tons of natural light makes the home feel spacious. Master suite boasts door to exterior, double vanities, large closet with built in dresser, walk-in shower and whirlpool tub. All this plus, new carpet throughout in 2019, laundry room with folding area, covered patio and storm shelter makes this a great place to call home! Nest thermostat included, refrigerator negotiable.
Last Buyer's Agent
Max Pester
eXp Realty, LLC

Home Details
Home Type
- Single Family
Est. Annual Taxes
- $3,916
Year Built
- Built in 2007
Lot Details
- 7,405 Sq Ft Lot
- Wood Fence
- Interior Lot
HOA Fees
- $17 Monthly HOA Fees
Parking
- 2 Car Attached Garage
- Garage Door Opener
- Driveway
Home Design
- Traditional Architecture
- Brick Exterior Construction
- Slab Foundation
- Composition Roof
Interior Spaces
- 1,867 Sq Ft Home
- 1-Story Property
- Self Contained Fireplace Unit Or Insert
- Gas Log Fireplace
- Inside Utility
Kitchen
- Gas Oven
- Gas Range
- Free-Standing Range
- <<microwave>>
- Dishwasher
- Wood Stained Kitchen Cabinets
- Disposal
Flooring
- Carpet
- Tile
Bedrooms and Bathrooms
- 3 Bedrooms
- 2 Full Bathrooms
Home Security
- Home Security System
- Fire and Smoke Detector
Outdoor Features
- Covered patio or porch
Schools
- Heritage Trails Elementary School
- Highland East JHS Middle School
- Moore High School
Utilities
- Central Heating and Cooling System
- Cable TV Available
Community Details
- Association fees include maintenance
- Mandatory home owners association
Listing and Financial Details
- Legal Lot and Block 33 / 7
Ownership History
Purchase Details
Purchase Details
Home Financials for this Owner
Home Financials are based on the most recent Mortgage that was taken out on this home.Purchase Details
Home Financials for this Owner
Home Financials are based on the most recent Mortgage that was taken out on this home.Purchase Details
Home Financials for this Owner
Home Financials are based on the most recent Mortgage that was taken out on this home.Purchase Details
Home Financials for this Owner
Home Financials are based on the most recent Mortgage that was taken out on this home.Purchase Details
Home Financials for this Owner
Home Financials are based on the most recent Mortgage that was taken out on this home.Purchase Details
Home Financials for this Owner
Home Financials are based on the most recent Mortgage that was taken out on this home.Purchase Details
Home Financials for this Owner
Home Financials are based on the most recent Mortgage that was taken out on this home.Similar Homes in Moore, OK
Home Values in the Area
Average Home Value in this Area
Purchase History
| Date | Type | Sale Price | Title Company |
|---|---|---|---|
| Warranty Deed | -- | -- | |
| Warranty Deed | $302,500 | Lincoln Title | |
| Warranty Deed | $213,500 | Firstitle & Abstract Svcs Ll | |
| Warranty Deed | $186,500 | Fatco | |
| Quit Claim Deed | -- | None Available | |
| Warranty Deed | $184,000 | None Available | |
| Special Warranty Deed | $179,500 | None Available | |
| Warranty Deed | $25,500 | None Available |
Mortgage History
| Date | Status | Loan Amount | Loan Type |
|---|---|---|---|
| Previous Owner | $225,000 | New Conventional | |
| Previous Owner | $221,186 | No Value Available | |
| Previous Owner | $221,186 | VA | |
| Previous Owner | $186,500 | VA | |
| Previous Owner | $183,900 | VA | |
| Previous Owner | $176,711 | Purchase Money Mortgage | |
| Previous Owner | $127,500 | Construction |
Property History
| Date | Event | Price | Change | Sq Ft Price |
|---|---|---|---|---|
| 07/29/2022 07/29/22 | Sold | $302,500 | +10.0% | $162 / Sq Ft |
| 06/29/2022 06/29/22 | Pending | -- | -- | -- |
| 06/28/2022 06/28/22 | For Sale | $275,000 | +28.8% | $147 / Sq Ft |
| 06/02/2020 06/02/20 | Sold | $213,500 | -4.0% | $114 / Sq Ft |
| 04/29/2020 04/29/20 | Pending | -- | -- | -- |
| 04/22/2020 04/22/20 | For Sale | $222,500 | +19.3% | $119 / Sq Ft |
| 07/28/2016 07/28/16 | Sold | $186,500 | -0.5% | $100 / Sq Ft |
| 06/22/2016 06/22/16 | Pending | -- | -- | -- |
| 06/22/2016 06/22/16 | For Sale | $187,500 | -- | $100 / Sq Ft |
Tax History Compared to Growth
Tax History
| Year | Tax Paid | Tax Assessment Tax Assessment Total Assessment is a certain percentage of the fair market value that is determined by local assessors to be the total taxable value of land and additions on the property. | Land | Improvement |
|---|---|---|---|---|
| 2024 | $3,916 | $32,285 | $5,630 | $26,655 |
| 2023 | $3,778 | $31,006 | $5,630 | $25,376 |
| 2022 | $3,075 | $24,857 | $4,604 | $20,253 |
| 2021 | $2,942 | $23,674 | $3,990 | $19,684 |
| 2020 | $2,662 | $22,408 | $3,698 | $18,710 |
| 2019 | $2,628 | $21,756 | $3,000 | $18,756 |
| 2018 | $2,628 | $21,753 | $3,000 | $18,753 |
| 2017 | $2,642 | $21,753 | $0 | $0 |
| 2016 | $2,789 | $21,753 | $3,000 | $18,753 |
| 2015 | $2,495 | $21,509 | $3,106 | $18,403 |
| 2014 | $2,445 | $20,589 | $3,106 | $17,483 |
Agents Affiliated with this Home
-
A
Seller's Agent in 2022
Amber Long
RE/MAX
-
Charlie Sanford

Buyer's Agent in 2022
Charlie Sanford
CENTURY 21 Judge Fite Company
(405) 203-9758
5 in this area
90 Total Sales
-
Keesty Forney

Seller's Agent in 2020
Keesty Forney
Metro Brokers of Oklahoma Cent
(405) 850-5675
21 in this area
219 Total Sales
-
M
Buyer's Agent in 2020
Max Pester
eXp Realty, LLC
-
Troy Schroder

Seller's Agent in 2016
Troy Schroder
Keller Williams Realty Elite
(405) 757-7207
1 in this area
222 Total Sales
Map
Source: MLSOK
MLS Number: 908672
APN: R0149632
- 2501 SE 12th St
- 1105 Kelsi Dr
- 1104 Kelsi Dr
- 2517 SE 13th St
- 2513 SE 13th St
- 2625 SE 8th St
- 708 Ashwood Ln
- 700 Hedgewood Dr
- 1108 Samantha Ln
- 2641 SE 7th St
- 2008 SE 9th St
- 2113 SE 8th St
- 2105 SE 8th St
- 912 Lindsey Ln
- 508 Hedgewood Dr
- 1905 SE 14th St
- 2825 SE 5th St
- 401 S Riverside Dr
- 1713 SE 14th St
- 1912 SE 18th St






