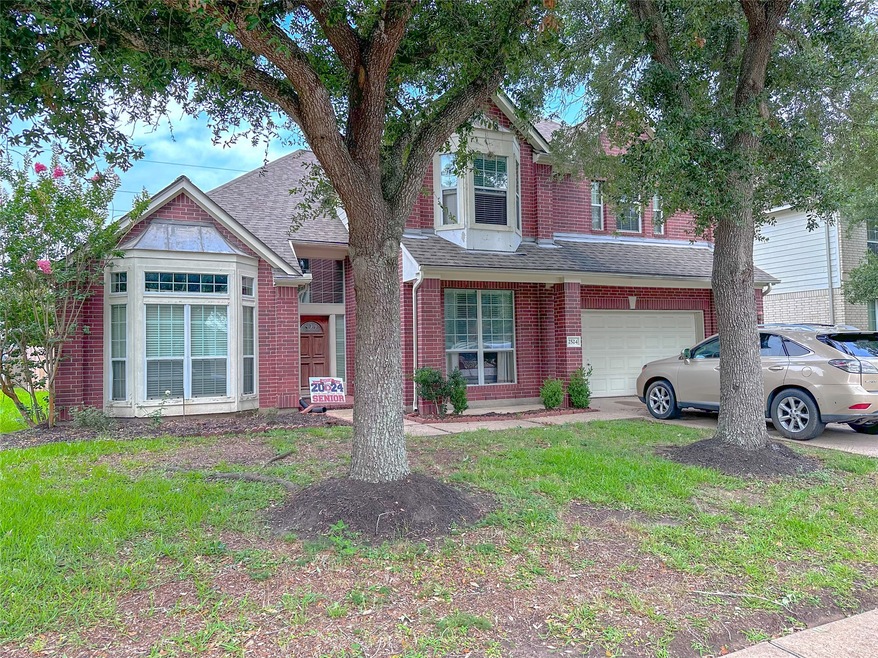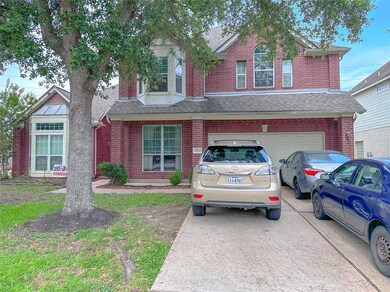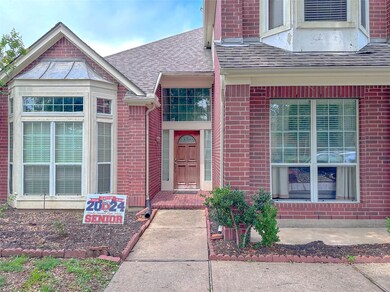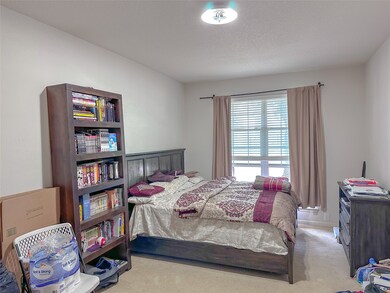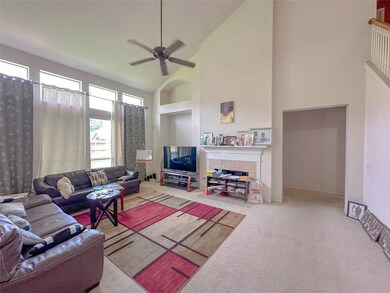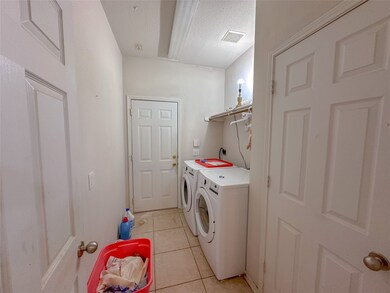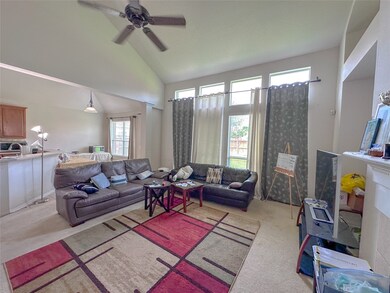
2524 Sunrise Harbor Ln Pearland, TX 77584
Sunrise Lakes NeighborhoodHighlights
- Traditional Architecture
- <<bathWSpaHydroMassageTubToken>>
- Game Room
- E A Lawhon Elementary School Rated A-
- High Ceiling
- 3-minute walk to Sunrise Lake Park
About This Home
As of October 2024Nestled in Sunrise Lakes, this 2-story abode sprawls across 3088 sq ft, a canvas ripe for transformation. Weather-worn siding greets you, promising a tale of past glories longing for revival. Inside, remnants of an era gone by—cracked walls, creaking floors—beckon for renewal. The first floor boasts an expansive layout with a sunlit living room leading to a neglected kitchen, begging for modernization. Ascend the worn staircase to discover bedrooms bearing witness to time's passage, yearning for rejuvenation. With vision and dedication, this residence holds the promise of rebirth, awaiting the touch of inspired hands to breathe life anew into its faded charm. In other words, this is a HANDYMAN SPECIAL that is a total FIX-R-UPPER. Remodel this home with your selections to be your personal showplace! Roof replaced 2018, per seller.
Last Agent to Sell the Property
HOUSTON TOP REALTY License #0199880 Listed on: 05/29/2024
Home Details
Home Type
- Single Family
Est. Annual Taxes
- $9,303
Year Built
- Built in 2003
Lot Details
- 8,546 Sq Ft Lot
- Back Yard Fenced
HOA Fees
- $42 Monthly HOA Fees
Parking
- 2 Car Attached Garage
Home Design
- Traditional Architecture
- Brick Exterior Construction
- Slab Foundation
- Composition Roof
- Cement Siding
Interior Spaces
- 3,088 Sq Ft Home
- 2-Story Property
- High Ceiling
- Ceiling Fan
- Gas Fireplace
- Living Room
- Breakfast Room
- Dining Room
- Home Office
- Game Room
- Utility Room
- Washer and Gas Dryer Hookup
Kitchen
- Gas Oven
- Gas Range
- Kitchen Island
Flooring
- Carpet
- Tile
Bedrooms and Bathrooms
- 4 Bedrooms
- Double Vanity
- <<bathWSpaHydroMassageTubToken>>
- Separate Shower
Schools
- Challenger Elementary School
- Pearland Junior High West
- Glenda Dawson High School
Utilities
- Central Heating and Cooling System
- Heating System Uses Gas
Community Details
- Association Comm Mgmt Association, Phone Number (832) 864-1273
- Sunrise Lakes Sec 5 Subdivision
Ownership History
Purchase Details
Home Financials for this Owner
Home Financials are based on the most recent Mortgage that was taken out on this home.Purchase Details
Home Financials for this Owner
Home Financials are based on the most recent Mortgage that was taken out on this home.Purchase Details
Home Financials for this Owner
Home Financials are based on the most recent Mortgage that was taken out on this home.Purchase Details
Purchase Details
Home Financials for this Owner
Home Financials are based on the most recent Mortgage that was taken out on this home.Similar Homes in the area
Home Values in the Area
Average Home Value in this Area
Purchase History
| Date | Type | Sale Price | Title Company |
|---|---|---|---|
| Deed | -- | None Listed On Document | |
| Warranty Deed | -- | None Listed On Document | |
| Vendors Lien | -- | None Available | |
| Trustee Deed | $198,000 | None Available | |
| Vendors Lien | -- | First American Title |
Mortgage History
| Date | Status | Loan Amount | Loan Type |
|---|---|---|---|
| Open | $245,000 | New Conventional | |
| Previous Owner | $212,000 | Stand Alone First | |
| Previous Owner | $182,575 | New Conventional | |
| Previous Owner | $190,500 | Purchase Money Mortgage | |
| Previous Owner | $236,000 | Purchase Money Mortgage |
Property History
| Date | Event | Price | Change | Sq Ft Price |
|---|---|---|---|---|
| 10/11/2024 10/11/24 | Sold | -- | -- | -- |
| 09/03/2024 09/03/24 | Price Changed | $455,000 | -2.2% | $147 / Sq Ft |
| 08/24/2024 08/24/24 | For Sale | $465,000 | +55.1% | $151 / Sq Ft |
| 06/28/2024 06/28/24 | Sold | -- | -- | -- |
| 05/31/2024 05/31/24 | Pending | -- | -- | -- |
| 05/29/2024 05/29/24 | For Sale | $299,900 | -- | $97 / Sq Ft |
Tax History Compared to Growth
Tax History
| Year | Tax Paid | Tax Assessment Tax Assessment Total Assessment is a certain percentage of the fair market value that is determined by local assessors to be the total taxable value of land and additions on the property. | Land | Improvement |
|---|---|---|---|---|
| 2023 | $8,374 | $377,956 | $64,860 | $352,240 |
| 2022 | $9,296 | $343,596 | $27,780 | $326,650 |
| 2021 | $9,110 | $312,360 | $27,780 | $284,580 |
| 2020 | $9,193 | $300,610 | $27,780 | $272,830 |
| 2019 | $9,116 | $296,110 | $27,780 | $268,330 |
| 2018 | $8,310 | $270,960 | $27,780 | $243,180 |
| 2017 | $8,666 | $278,640 | $27,780 | $250,860 |
| 2016 | $8,112 | $273,670 | $27,780 | $245,890 |
| 2014 | $6,856 | $224,180 | $27,780 | $196,400 |
Agents Affiliated with this Home
-
Rohit Sareen

Seller's Agent in 2024
Rohit Sareen
HomeSmart
(281) 748-5927
2 in this area
61 Total Sales
-
Sam Ferreri

Seller's Agent in 2024
Sam Ferreri
HOUSTON TOP REALTY
(281) 235-4682
3 in this area
213 Total Sales
-
Alex Camacho

Seller Co-Listing Agent in 2024
Alex Camacho
HOUSTON TOP REALTY
(713) 857-8057
1 in this area
12 Total Sales
-
Henry Fuertes
H
Buyer's Agent in 2024
Henry Fuertes
Henry Fuertes, Broker
(281) 451-7827
1 in this area
33 Total Sales
Map
Source: Houston Association of REALTORS®
MLS Number: 80008483
APN: 7864-5001-004
- 2602 Sunday House Ct
- 2604 Sunday House Ct
- 9205 Sunridge Ct
- 2508 Sun Glen Dr
- 9405 Sundance Dr
- 9005 Sundown Dr
- 2504 Sunfire Ln
- 4910 Magnolia Springs Dr
- 8801 Sunforest Ln
- 2603 Sunshade Ct
- 9617 Landon Lake Dr
- 3502 Sheldon Dr
- 3530 Wellington Dr
- 1820 Hillhouse Rd
- 3530 Chatwood Dr
- 2210 Elm Forest Dr
- 1034 S Wellsford Dr
- 3214 Worthington Dr
- 10007 Autumn Lake Trail
- 1022 Tennyson Dr
