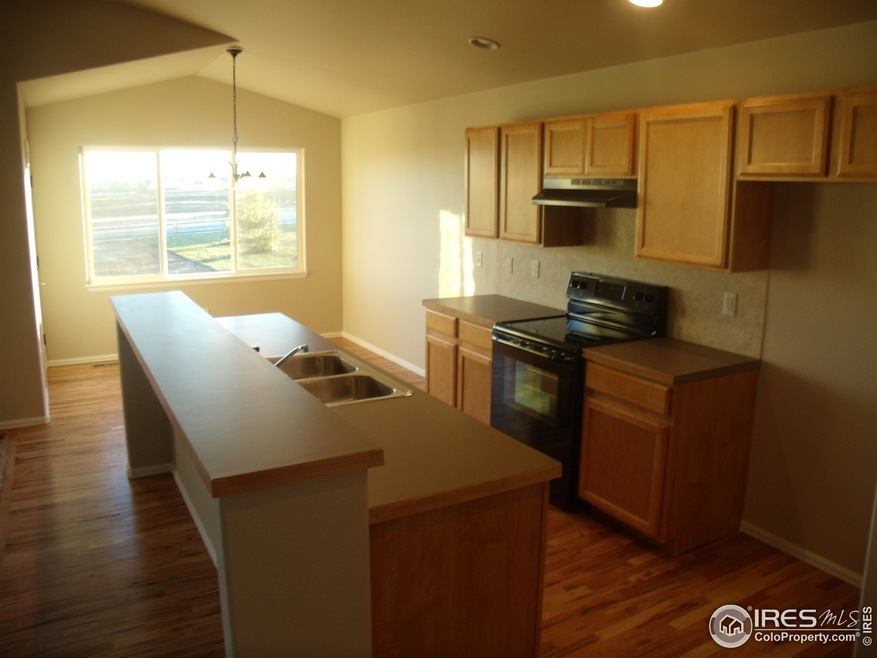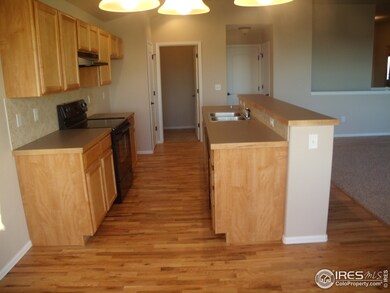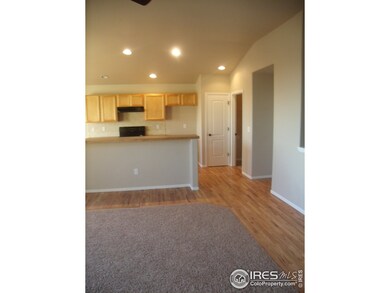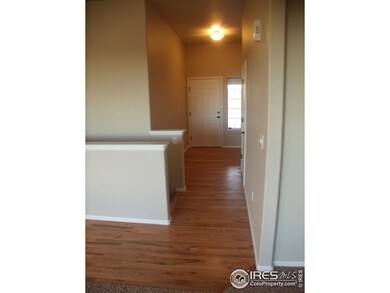
2525 Bar Harbor Dr Fort Collins, CO 80524
Maple Hill NeighborhoodHighlights
- Under Construction
- Open Floorplan
- Cathedral Ceiling
- Tavelli Elementary School Rated A-
- Contemporary Architecture
- 3-minute walk to Crescent Park
About This Home
As of September 2017The new and improved Arizona is one of the most popular floor plans in the Journey Homes lineup. With 1444 square feet on the main floor and a full unfinished basement this home gives you a lot of home for the money. With a 10ft ceiling in the main area this home feels much larger than it is. If you like an open floor plan you will have to see this one. In the Legacy lineup this will have hardwood in the kitchen and dining beige walls, black appliances and full tile backsplash
Home Details
Home Type
- Single Family
Est. Annual Taxes
- $2,917
Year Built
- Built in 2013 | Under Construction
Lot Details
- 4,950 Sq Ft Lot
- East Facing Home
- Level Lot
- Sprinkler System
HOA Fees
- $42 Monthly HOA Fees
Parking
- 2 Car Attached Garage
- Alley Access
- Driveway Level
Home Design
- Contemporary Architecture
- Wood Frame Construction
- Composition Roof
- Stone
Interior Spaces
- 1,444 Sq Ft Home
- 1-Story Property
- Open Floorplan
- Cathedral Ceiling
- Ceiling Fan
- Double Pane Windows
- Dining Room
- Unfinished Basement
- Basement Fills Entire Space Under The House
Kitchen
- Eat-In Kitchen
- Electric Oven or Range
- <<selfCleaningOvenToken>>
- Dishwasher
- Kitchen Island
- Disposal
Flooring
- Wood
- Carpet
Bedrooms and Bathrooms
- 3 Bedrooms
- 2 Full Bathrooms
- Primary bathroom on main floor
- Walk-in Shower
Laundry
- Laundry on main level
- Washer and Dryer Hookup
Schools
- Tavelli Elementary School
- Lincoln Middle School
- Poudre High School
Utilities
- Cooling Available
- Forced Air Heating System
- Cable TV Available
Additional Features
- Energy-Efficient HVAC
- Patio
Listing and Financial Details
- Assessor Parcel Number R1652532
Community Details
Overview
- Association fees include management
- Built by Journey Homes
- Maple Hill Subdivision
Recreation
- Community Pool
Ownership History
Purchase Details
Home Financials for this Owner
Home Financials are based on the most recent Mortgage that was taken out on this home.Purchase Details
Home Financials for this Owner
Home Financials are based on the most recent Mortgage that was taken out on this home.Similar Homes in Fort Collins, CO
Home Values in the Area
Average Home Value in this Area
Purchase History
| Date | Type | Sale Price | Title Company |
|---|---|---|---|
| Warranty Deed | $330,000 | Heritage Title Co | |
| Special Warranty Deed | $204,725 | Heritage Title |
Mortgage History
| Date | Status | Loan Amount | Loan Type |
|---|---|---|---|
| Open | $344,000 | New Conventional | |
| Closed | $337,500 | New Conventional | |
| Closed | $312,500 | New Conventional | |
| Closed | $313,500 | New Conventional | |
| Previous Owner | $247,900 | VA | |
| Previous Owner | $204,725 | VA |
Property History
| Date | Event | Price | Change | Sq Ft Price |
|---|---|---|---|---|
| 01/28/2019 01/28/19 | Off Market | $330,000 | -- | -- |
| 01/28/2019 01/28/19 | Off Market | $204,725 | -- | -- |
| 09/25/2017 09/25/17 | Sold | $330,000 | -5.7% | $229 / Sq Ft |
| 08/26/2017 08/26/17 | Pending | -- | -- | -- |
| 07/10/2017 07/10/17 | For Sale | $349,900 | +70.9% | $242 / Sq Ft |
| 04/25/2013 04/25/13 | Sold | $204,725 | -0.9% | $142 / Sq Ft |
| 03/26/2013 03/26/13 | Pending | -- | -- | -- |
| 02/02/2013 02/02/13 | For Sale | $206,500 | -- | $143 / Sq Ft |
Tax History Compared to Growth
Tax History
| Year | Tax Paid | Tax Assessment Tax Assessment Total Assessment is a certain percentage of the fair market value that is determined by local assessors to be the total taxable value of land and additions on the property. | Land | Improvement |
|---|---|---|---|---|
| 2025 | $2,917 | $34,090 | $9,045 | $25,045 |
| 2024 | $2,776 | $34,090 | $9,045 | $25,045 |
| 2022 | $2,363 | $25,027 | $3,684 | $21,343 |
| 2021 | $2,388 | $25,748 | $3,790 | $21,958 |
| 2020 | $2,368 | $25,304 | $3,790 | $21,514 |
| 2019 | $2,378 | $25,304 | $3,790 | $21,514 |
| 2018 | $1,843 | $20,225 | $3,816 | $16,409 |
| 2017 | $1,837 | $20,225 | $3,816 | $16,409 |
| 2016 | $1,605 | $17,576 | $4,219 | $13,357 |
| 2015 | $1,593 | $17,580 | $4,220 | $13,360 |
| 2014 | $1,515 | $16,610 | $3,780 | $12,830 |
Agents Affiliated with this Home
-
Brandy Laszlo
B
Seller's Agent in 2017
Brandy Laszlo
RE/MAX
(303) 513-1594
27 Total Sales
-
Melissa Golba

Seller's Agent in 2013
Melissa Golba
Golba Group Real Estate LLC
(970) 227-7212
536 Total Sales
-
Witt Gross
W
Buyer's Agent in 2013
Witt Gross
Resident Realty
(970) 282-8585
Map
Source: IRES MLS
MLS Number: 698823
APN: 88322-51-082
- 2513 Bar Harbor Dr
- 2244 Woodbury Ln
- 2220 Woodbury Ln
- 2463 Clarion Ln
- 2502 Ballard Ln
- 2420 Forecastle Dr
- 2520 Ballard Ln
- 2644 Marshfield Ln
- 2415 Forecastle Dr
- 2739 Port Place Dr
- 2315 Thoreau Dr
- 2209 Clipper Way
- 2320 Clipper Way
- 2327 Sunbury Ln
- 2421 Sunbury Ln
- 2305 Turnberry Rd
- 2821 Longboat Way
- 2027 Morningstar Way
- 1713 Richards Lake Rd
- 2008 Squib Ln






