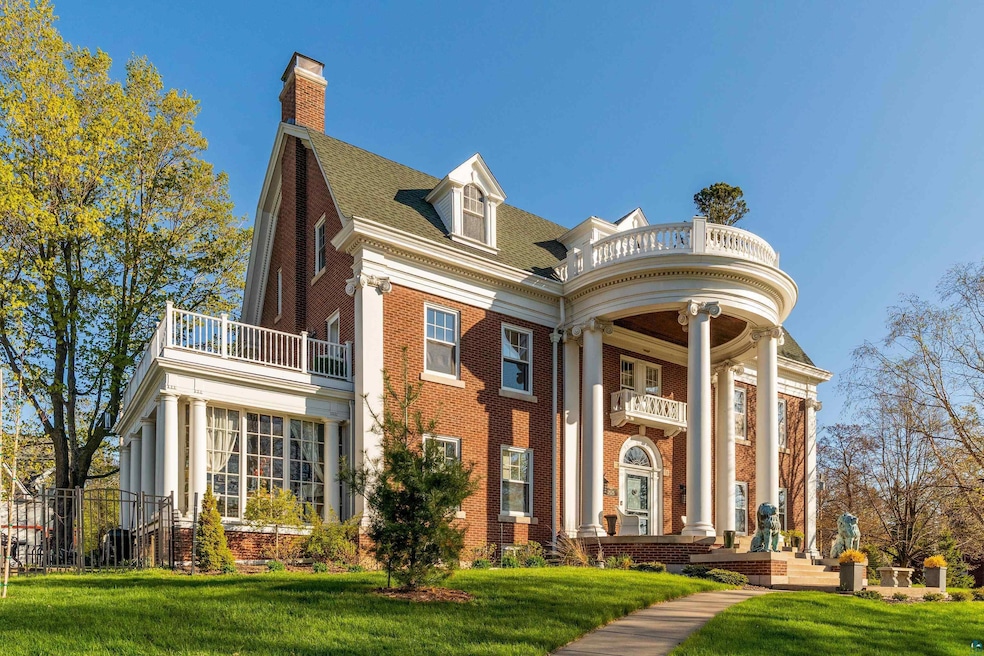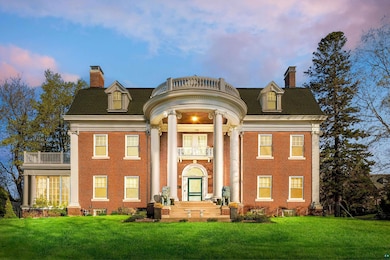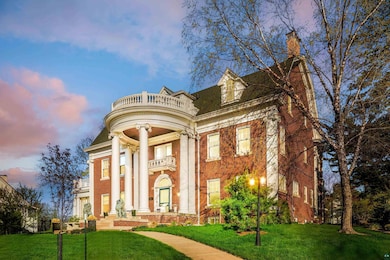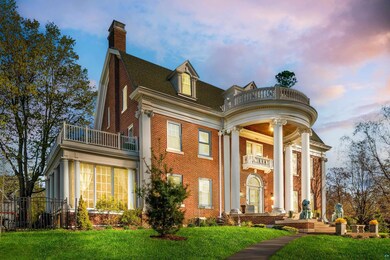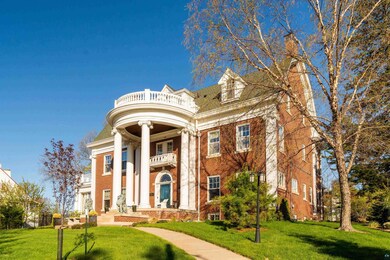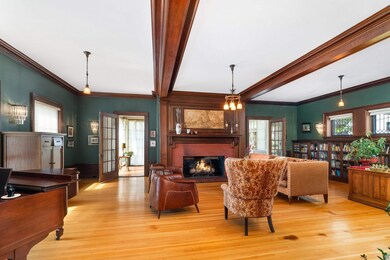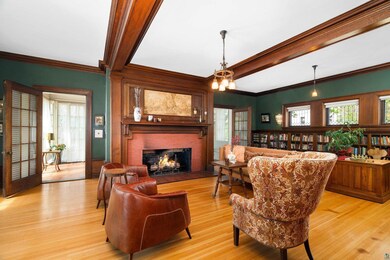
2525 E 2nd St Duluth, MN 55812
Endion NeighborhoodHighlights
- 0.52 Acre Lot
- Deck
- Main Floor Primary Bedroom
- Congdon Elementary School Rated A-
- Wood Flooring
- 7 Fireplaces
About This Home
As of July 2025This prominent Georgian Colonial by German K Lignel, is a stunner. Meticulously cared for and updated by one family for over 30 years. The original woodwork and custom built ins throughout the home are impeccable. All of the hardwood floors have been refinished. Vintage lighting has been added back to create a real feel for 1910. The curved staircase will be the backdrop for every holiday photo. The grand living room has oversized doors that lead to the 3 season porch with sweeping views of lake Superior. The spacious kitchen is a gathering spot for family whether creating meals or eating them. Thoughtfully designed by people who love to cook and entertain, you'll love the warmth and ambiance. The second floor offers 4 bedrooms, including the primary suite with a wood burning fireplace, walk in wardrobe leading to a fabulous bathroom with original soaking tub and updated shower. The third floor has 2 more bedrooms and a bonus room that has been converted to a dressing room with bult in shelving. This house can do it all. The first floor layout allows for large parties and it's a cozy family home. A house like this doesn't come around very often.
Home Details
Home Type
- Single Family
Est. Annual Taxes
- $14,512
Year Built
- Built in 1909
Lot Details
- 0.52 Acre Lot
- Lot Dimensions are 150. x 150
Home Design
- Brick Exterior Construction
- Poured Concrete
- Wood Frame Construction
Interior Spaces
- 5,674 Sq Ft Home
- 3-Story Property
- Woodwork
- 7 Fireplaces
- Gas Fireplace
- Entrance Foyer
- Family Room
- Living Room
- Formal Dining Room
- Sun or Florida Room
Kitchen
- Eat-In Kitchen
- Kitchen Island
Flooring
- Wood
- Tile
Bedrooms and Bathrooms
- 6 Bedrooms
- Primary Bedroom on Main
- Walk-In Closet
- Bathroom on Main Level
Laundry
- Laundry Room
- Laundry on main level
- Dryer Hookup
Basement
- Basement Fills Entire Space Under The House
- Stone Basement
Parking
- 2 Car Detached Garage
- Garage Door Opener
Outdoor Features
- Balcony
- Deck
- Patio
Utilities
- Forced Air Heating System
- Hot Water Heating System
- Heating System Uses Natural Gas
Community Details
- No Home Owners Association
Listing and Financial Details
- Assessor Parcel Number 010-2080-00480
Similar Homes in Duluth, MN
Home Values in the Area
Average Home Value in this Area
Mortgage History
| Date | Status | Loan Amount | Loan Type |
|---|---|---|---|
| Closed | $479,000 | New Conventional | |
| Closed | $600,000 | Credit Line Revolving | |
| Closed | $140,000 | Unknown | |
| Closed | $180,000 | Credit Line Revolving |
Property History
| Date | Event | Price | Change | Sq Ft Price |
|---|---|---|---|---|
| 07/16/2025 07/16/25 | Sold | $1,030,000 | -5.9% | $182 / Sq Ft |
| 06/01/2025 06/01/25 | Pending | -- | -- | -- |
| 05/30/2025 05/30/25 | For Sale | $1,095,000 | -- | $193 / Sq Ft |
Tax History Compared to Growth
Tax History
| Year | Tax Paid | Tax Assessment Tax Assessment Total Assessment is a certain percentage of the fair market value that is determined by local assessors to be the total taxable value of land and additions on the property. | Land | Improvement |
|---|---|---|---|---|
| 2023 | $14,512 | $926,000 | $88,600 | $837,400 |
| 2022 | $13,418 | $916,300 | $78,700 | $837,600 |
| 2021 | $13,128 | $758,100 | $64,200 | $693,900 |
| 2020 | $13,326 | $758,100 | $64,200 | $693,900 |
| 2019 | $12,962 | $748,900 | $58,500 | $690,400 |
| 2018 | $12,146 | $735,900 | $58,500 | $677,400 |
| 2017 | $12,132 | $735,800 | $58,500 | $677,300 |
| 2016 | $11,818 | $192,000 | $51,700 | $140,300 |
| 2015 | $8,846 | $562,800 | $121,800 | $441,000 |
| 2014 | $8,846 | $562,800 | $121,800 | $441,000 |
Agents Affiliated with this Home
-
Tom Little
T
Seller's Agent in 2025
Tom Little
RE/MAX
(218) 310-3334
9 in this area
302 Total Sales
Map
Source: Lake Superior Area REALTORS®
MLS Number: 6119554
APN: 010208000480
