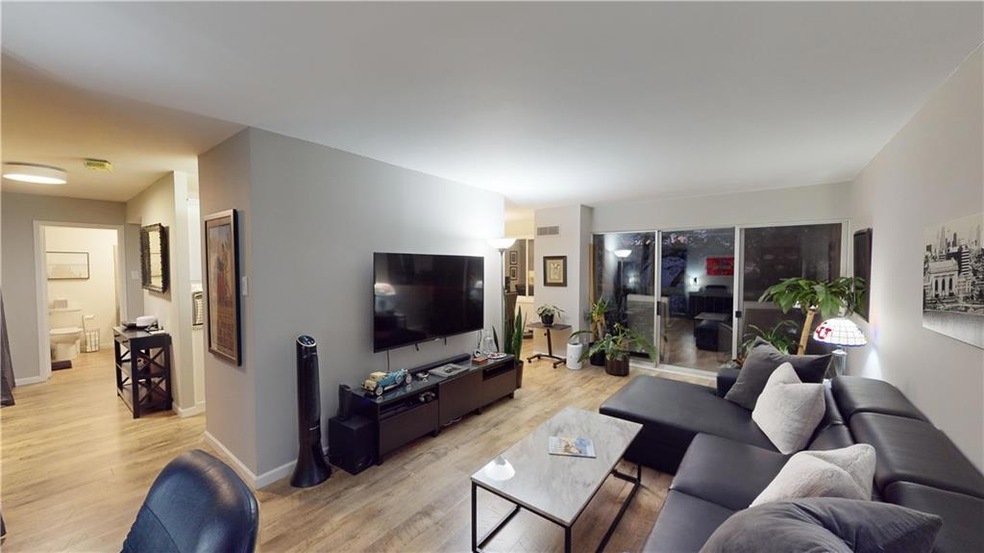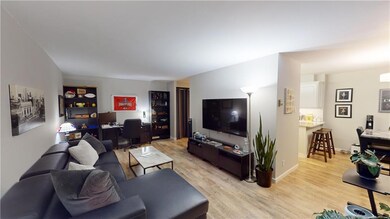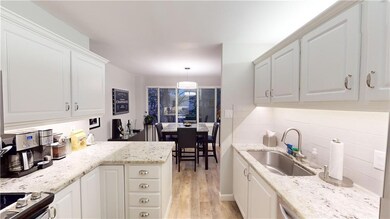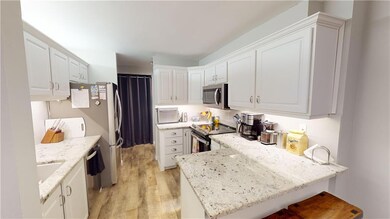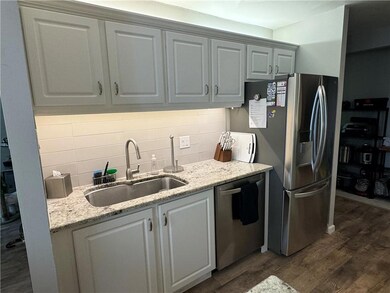
Santa Fe Condominiums 2525 Main St Unit 406 Kansas City, MO 64108
Crown Center NeighborhoodHighlights
- In Ground Pool
- Clubhouse
- Ranch Style House
- Gated Community
- Pond
- 4-minute walk to Washington Square Park
About This Home
As of December 2024Beautifully renovated 1 bedroom 1 bath condo in an amazing & distinctive community with a private outdoor balcony overlooking garden & fountains. Gorgeous Kitchen with High-end Stainless steel appliances, granite countertops, & dining area. Chic bathroom with updated tile, glass shower door, & double vanity. Manufactured Wood flooring throughout except for the carpeted bedroom & freshly painted interior with flat ceilings! Lots of windows provide terrific natural light & extremely energy efficient unit that averages <$50 month in electricity which is your only utility bill since everything else is covered by the HOA including cable TV & high speed internet! Great closet space with custom built-ins for your wardrobe & storage needs too! Amazing community amenities include a doorman, secured underground parking, private 2 acre park with lush landscaping, fountains, BBQ area, olympic sized salt water pool that overlooks the Liberty memorial, & access to Crown Center shops through the garage too! Just a short walk across the sky bridge to Union Station & the Streetcar which gives you easy access to all of the amazing restaurants & shops from Crown Center to the Crossroads, Power & Light District, Downtown, & River Market too! Pets are welcome but restricted to 35# weight limit & must comply with the community's rules. All utilities (except electricity), Spectrum internet & cable TV are provided by the HOA. A chilled water system provides the air conditioning & boiler provides the hot water for the whole building too! Secured parking spaces are available for lease from Crown Center for approximately $116 Mo & several are currently available.
Last Agent to Sell the Property
RE/MAX State Line Brokerage Phone: 816-716-7712 License #SP00041785 Listed on: 10/17/2024

Property Details
Home Type
- Condominium
Est. Annual Taxes
- $3,235
Year Built
- Built in 1975
Lot Details
- Side Green Space
- East Facing Home
- Aluminum or Metal Fence
- Level Lot
- Many Trees
HOA Fees
- $596 Monthly HOA Fees
Parking
- 2 Car Garage
- Leased Parking
- Inside Entrance
Home Design
- Ranch Style House
- Traditional Architecture
Interior Spaces
- 875 Sq Ft Home
- Window Treatments
- Living Room
- Combination Kitchen and Dining Room
- Laundry on main level
- Basement
Kitchen
- Built-In Electric Oven
- Dishwasher
- Stainless Steel Appliances
- Kitchen Island
- Disposal
Flooring
- Carpet
- Radiant Floor
- Luxury Vinyl Plank Tile
Bedrooms and Bathrooms
- 1 Primary Bedroom on Main
- 1 Full Bathroom
Home Security
Outdoor Features
- In Ground Pool
- Pond
- Covered patio or porch
- Outdoor Kitchen
Utilities
- Zoned Heating and Cooling
Listing and Financial Details
- Assessor Parcel Number 29-530-24-21-00-0-04-006
- $0 special tax assessment
Community Details
Overview
- Association fees include building maint, curbside recycling, HVAC, lawn service, free maintenance, management, insurance, roof repair, roof replacement, snow removal, trash, water
- Santa Fe Place Condominium Homes Association
- Santa Fe Place Condominiums Subdivision
Amenities
- Clubhouse
- Laundry Facilities
- Community Storage Space
Recreation
- Tennis Courts
- Community Pool
Security
- Gated Community
- Fire and Smoke Detector
Similar Homes in Kansas City, MO
Home Values in the Area
Average Home Value in this Area
Property History
| Date | Event | Price | Change | Sq Ft Price |
|---|---|---|---|---|
| 06/28/2025 06/28/25 | For Sale | $239,999 | 0.0% | $274 / Sq Ft |
| 06/07/2025 06/07/25 | Pending | -- | -- | -- |
| 03/30/2025 03/30/25 | Price Changed | $239,999 | -4.0% | $274 / Sq Ft |
| 03/04/2025 03/04/25 | For Sale | $249,950 | +8.7% | $286 / Sq Ft |
| 12/13/2024 12/13/24 | Sold | -- | -- | -- |
| 11/22/2024 11/22/24 | Pending | -- | -- | -- |
| 11/11/2024 11/11/24 | Price Changed | $230,000 | -3.8% | $263 / Sq Ft |
| 10/25/2024 10/25/24 | Price Changed | $239,000 | -4.4% | $273 / Sq Ft |
| 10/17/2024 10/17/24 | For Sale | $250,000 | -- | $286 / Sq Ft |
Tax History Compared to Growth
Agents Affiliated with this Home
-
Brooke Miller

Seller's Agent in 2025
Brooke Miller
ReeceNichols - Country Club Plaza
(816) 679-0805
1 in this area
475 Total Sales
-
KBT KCN Team
K
Seller Co-Listing Agent in 2025
KBT KCN Team
ReeceNichols - Country Club Plaza
(913) 293-6662
2,125 Total Sales
-
Jeff Hill

Seller's Agent in 2024
Jeff Hill
RE/MAX State Line
(913) 730-0606
3 in this area
187 Total Sales
-
Janice Siglar

Buyer's Agent in 2024
Janice Siglar
Compass Realty Group
(913) 382-6711
1 in this area
38 Total Sales
About Santa Fe Condominiums
Map
Source: Heartland MLS
MLS Number: 2515737
- 2525 Main St Unit 305
- 2525 Main St Unit 106
- 2510 Grand Blvd Unit 1004
- 2510 Grand Blvd Unit 2502-03
- 2510 Grand Blvd Unit 2303
- 2510 Grand Blvd Unit 1502
- 1318 W 21st St
- 807 & 809 Cesar Chavez Ave
- 360 W Pershing Rd Unit 210
- 360 W Pershing Rd Unit 250
- 2107 Grand Blvd Unit 409
- 2107 Grand Blvd Unit 304
- 2107 Grand Blvd Unit 502
- 2107 Grand Blvd Unit 603
- 2107 Grand Ave Unit 301
- 2120 Wyandotte St Unit U16
- 2029 Wyandotte St Unit 308
- 2029 Wyandotte St Unit 411
- 2015 Grand Blvd Unit 321
- 2532 Charlotte St
