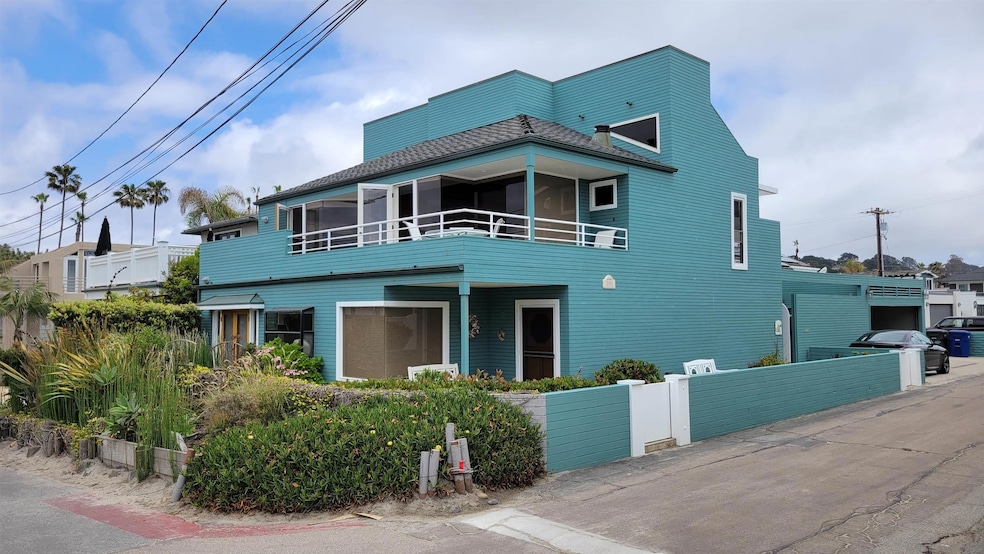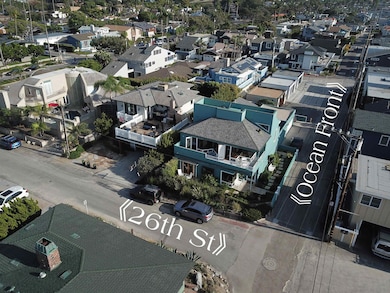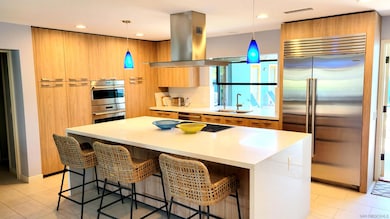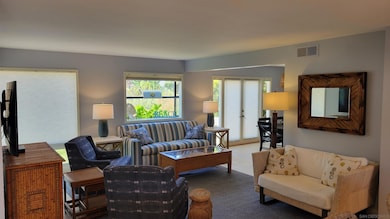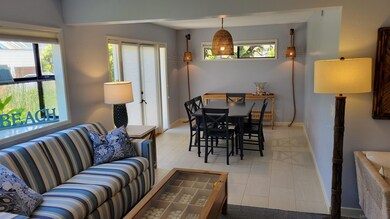2525 Ocean Front Del Mar, CA 92014
Highlights
- Beach Front
- Ocean View
- Solar Power System
- Del Mar Heights School Rated A+
- Attached Guest House
- 3-minute walk to Del Mar Dog Beach
About This Home
NO summer rental. NO SHORT TERM RENTALS.. corner home @ 26th St & Oceanfront, one house from the beach with sit down Ocean Views. Highly sought after location, Just Renovated & upgraded: open beam ceilings, chefs kitchen w/ large center island/ 4 bedrooms & 4 baths. Master suite is on the 2nd floor with a private/ sitting room or living room for entertaining. Multiple decks for relaxing, taking in the sights or enjoying the salt air & beach atmosphere. Additional 3 bedrooms are on the 1st floor, bedroom 4 is attached (considered a GH or JADU) and only has separate exterior access/ great for help, older family or Guest(s). *Rented furnished & Available September 15, 2025 to June 15, 2026 as a block term rental - "just bring your own linens." Zippy, upgraded, with good white water ocean VIEWS! Steps to the beach. One of the bedrooms and a full bath have a separate entrance off of the interior gated patio. Have Guests? Lots of beach parking, a real premium! Light and bright, nicely furnished. Great corner location, Upstairs master suite with sitting room, upstairs deck with white water ocean views. Parking on site for 5 cars - 2 car garage. Neighborhood: Del Mar Beach Colony NOTE: $18000 a Month plus security deposit. AVAILABLE September 15 thru June 15th LONG TERM ONLY. Tenant pays all utilities, inc. cable and internet/modem
Home Details
Home Type
- Single Family
Est. Annual Taxes
- $94,984
Year Built
- Built in 1980
Lot Details
- Beach Front
- Gated Home
- Partially Fenced Property
- Corner Lot
- Level Lot
- Sprinklers on Timer
- Private Yard
Parking
- 2 Car Garage
- Garage Door Opener
- Driveway
- Guest Parking
Home Design
- Contemporary Architecture
- Composition Roof
- Wood Siding
Interior Spaces
- 2,600 Sq Ft Home
- 2-Story Property
- Furnished
- 1 Fireplace
- Awning
- Family Room
- Formal Dining Room
- Home Office
- Ocean Views
Kitchen
- Oven or Range
- <<microwave>>
- Dishwasher
- Disposal
Flooring
- Carpet
- Stone
- Tile
Bedrooms and Bathrooms
- 4 Bedrooms
- Main Floor Bedroom
- Maid or Guest Quarters
- 4 Full Bathrooms
Laundry
- Laundry closet
- Full Size Washer or Dryer
- Dryer
- Washer
Outdoor Features
- Balcony
- Deck
- Covered patio or porch
Location
- West of 101 Freeway
- West of 5 Freeway
Utilities
- Heating System Uses Natural Gas
- Separate Water Meter
- Gas Water Heater
- Cable TV Available
Additional Features
- Solar Power System
- Attached Guest House
Listing and Financial Details
- Security Deposit $18,000
- Requirements for Move-In include 1 month rent, cashier check/money order, credit report, pet deposit
- Tenant pays for sewer, trash, cable TV, electricity, gas, hot water, other/remarks
- 9-Month Minimum Lease Term
- Assessor Parcel Number 299-066-15-00
Community Details
Amenities
- Community Barbecue Grill
- Laundry Facilities
Pet Policy
- Breed Restrictions
Map
Source: San Diego MLS
MLS Number: 230013352
APN: 299-066-15
- 2418 Ocean Front
- 2715 Camino Del Mar
- 203 23rd St
- 2920 Camino Del Mar
- 2050 Ocean Front
- 2921 Sandy Pointe Unit 3
- 2036 Santa fe Ave
- 1943-45 Coast Blvd
- 2150 Balboa Ave
- 1935 Santa fe Ave
- 2165 Balboa Ave
- 1956 Seaview Ave
- 2160 Balboa Ave
- 408 Luzon Ave
- 1820 Coast Blvd
- 1817-19 Coast Blvd
- 1801 Coast Blvd
- 000 Camino Del Mar
- 2029 Balboa Ave
- 1729 Coast Blvd
- 2528 Ocean Front
- 2515 Camino Del Mar
- 2617 Camino Del Mar
- 2711 Camino Del Mar
- 264 24th St
- 238 23rd St
- 2821 Camino Del Mar
- 2008 Ocean Front
- 1812 Ocean Front
- 1803 Coast Blvd
- 1927 Balboa Ave
- 1733 Coast Blvd
- 1716 Ocean Front
- 417 Serpentine Dr
- 1562 Camino Del Mar Unit 535
- 1562 Camino Del Mar Unit 536
- 1562 Camino Del Mar Unit 431
- 1562 Camino Del Mar Unit 651
- 1562 Camino Del Mar Unit 444
- 1558 Camino Del Mar Unit 529
