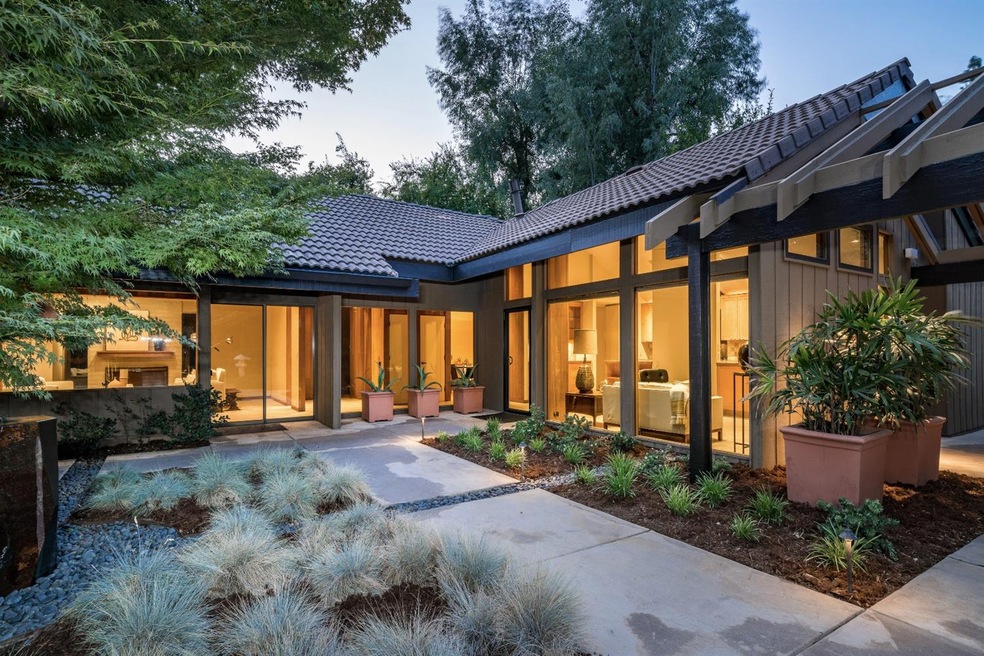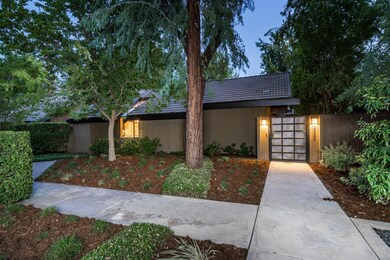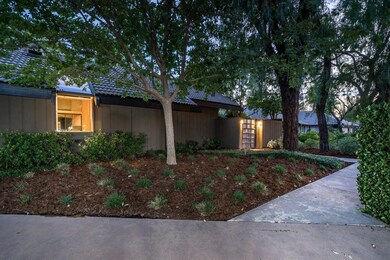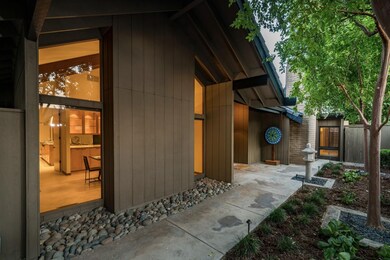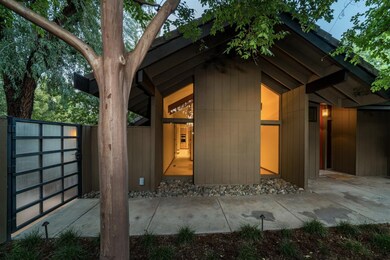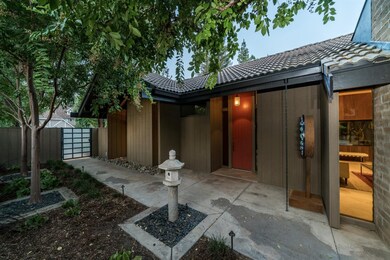
2525 W Ellery Ave Fresno, CA 93711
Van Ness Extension NeighborhoodHighlights
- In Ground Pool
- Tile Flooring
- Garden
- 2 Fireplaces
- 1-Story Property
- Central Heating and Cooling System
About This Home
As of August 2024Absolutely stunning Robin Gay McCline/ Gene Zellmer designed modern with landscape design by Bob Truxel. Completely updated with premium finishes, this home has to been seen to to be appreciated. This fully gated home is all about peace and serenity. A true retreat in the city. Relax or entertain in the central courtyard.Walls of glass bring the outside in. Art lighting throughout to showcase your collection. Resawn redwood paneling contrasts smooth level 5 walls. Chefs kitchen with the finest appliances to explore your culinary passions. Secluded zen garden with raised vegetable planter. Large master suite with private retreat. This is a unique architectural art piece you will want to call home.
Last Agent to Sell the Property
SME Real Estate License #01962277 Listed on: 09/14/2017
Home Details
Home Type
- Single Family
Est. Annual Taxes
- $9,564
Year Built
- Built in 1978
Lot Details
- 0.34 Acre Lot
- Front and Back Yard Sprinklers
- Garden
Home Design
- Concrete Foundation
- Tile Roof
- Wood Siding
Interior Spaces
- 3,270 Sq Ft Home
- 1-Story Property
- 2 Fireplaces
- Laundry in unit
Flooring
- Carpet
- Tile
Bedrooms and Bathrooms
- 3 Bedrooms
- 2.5 Bathrooms
Additional Features
- In Ground Pool
- Central Heating and Cooling System
Ownership History
Purchase Details
Home Financials for this Owner
Home Financials are based on the most recent Mortgage that was taken out on this home.Purchase Details
Purchase Details
Purchase Details
Home Financials for this Owner
Home Financials are based on the most recent Mortgage that was taken out on this home.Purchase Details
Home Financials for this Owner
Home Financials are based on the most recent Mortgage that was taken out on this home.Purchase Details
Similar Homes in Fresno, CA
Home Values in the Area
Average Home Value in this Area
Purchase History
| Date | Type | Sale Price | Title Company |
|---|---|---|---|
| Grant Deed | $1,100,000 | Old Republic Title Company | |
| Deed | -- | N Title | |
| Interfamily Deed Transfer | -- | Chicago Title Company | |
| Grant Deed | $675,000 | Old Repubuc Title Company | |
| Grant Deed | $675,000 | Old Republic Title Concord | |
| Grant Deed | $569,000 | Placer Title Company |
Mortgage History
| Date | Status | Loan Amount | Loan Type |
|---|---|---|---|
| Previous Owner | $607,500 | New Conventional | |
| Previous Owner | $528,800 | New Conventional | |
| Previous Owner | $345,000 | Unknown | |
| Previous Owner | $250,000 | Credit Line Revolving | |
| Previous Owner | $290,000 | Unknown | |
| Previous Owner | $174,000 | Unknown |
Property History
| Date | Event | Price | Change | Sq Ft Price |
|---|---|---|---|---|
| 08/27/2024 08/27/24 | Sold | $1,100,000 | -8.3% | $336 / Sq Ft |
| 08/12/2024 08/12/24 | Pending | -- | -- | -- |
| 07/20/2024 07/20/24 | For Sale | $1,200,000 | 0.0% | $367 / Sq Ft |
| 06/19/2024 06/19/24 | Pending | -- | -- | -- |
| 06/14/2024 06/14/24 | For Sale | $1,200,000 | +77.8% | $367 / Sq Ft |
| 12/01/2017 12/01/17 | Sold | $675,000 | 0.0% | $206 / Sq Ft |
| 10/08/2017 10/08/17 | Pending | -- | -- | -- |
| 09/14/2017 09/14/17 | For Sale | $675,000 | -- | $206 / Sq Ft |
Tax History Compared to Growth
Tax History
| Year | Tax Paid | Tax Assessment Tax Assessment Total Assessment is a certain percentage of the fair market value that is determined by local assessors to be the total taxable value of land and additions on the property. | Land | Improvement |
|---|---|---|---|---|
| 2025 | $9,564 | $1,100,000 | $300,000 | $800,000 |
| 2023 | $9,381 | $738,208 | $328,093 | $410,115 |
| 2022 | $9,252 | $723,734 | $321,660 | $402,074 |
| 2021 | $8,997 | $709,544 | $315,353 | $394,191 |
| 2020 | $8,959 | $702,270 | $312,120 | $390,150 |
| 2019 | $8,612 | $688,500 | $306,000 | $382,500 |
| 2018 | $8,425 | $675,000 | $300,000 | $375,000 |
| 2017 | $7,706 | $615,804 | $184,740 | $431,064 |
| 2016 | $7,450 | $603,730 | $181,118 | $422,612 |
| 2015 | $7,336 | $594,662 | $178,398 | $416,264 |
| 2014 | $7,197 | $583,014 | $174,904 | $408,110 |
Agents Affiliated with this Home
-
Layla Granata
L
Seller's Agent in 2024
Layla Granata
SME Real Estate
(559) 776-8812
15 in this area
160 Total Sales
-
Nader Assemi

Seller Co-Listing Agent in 2024
Nader Assemi
SME Real Estate
(559) 269-3075
20 in this area
183 Total Sales
-
Sarah Hedrick

Buyer's Agent in 2024
Sarah Hedrick
Realty Concepts, Ltd. - Fresno
(559) 681-2111
9 in this area
453 Total Sales
Map
Source: Fresno MLS
MLS Number: 489789
APN: 406-051-05S
- 2640 W Tenaya Way
- 2707 W Menlo Ave
- 6054 N Kavanagh Ave
- 6054 N Woodson Ave
- 2809 W Wellington Ln
- 6609 N Dover Ct
- 6641 N Van Ness Blvd
- 6624 N Wembley Dr
- 6328 N Benedict Ave
- 6695 N Van Ness Blvd
- 2812 W Kensington Ln
- 6372 N Benedict Ave
- 2571 W Magill Ave
- 6043 N Forkner Ave
- 2895 W Kensington Ln
- 6660 N St Catherine Ct
- 5740 N Monte Ave Unit 2
- 6670 N Sequoia Ave
- 2964 W Canterbury Ct
- 2827 W Compton Ct
