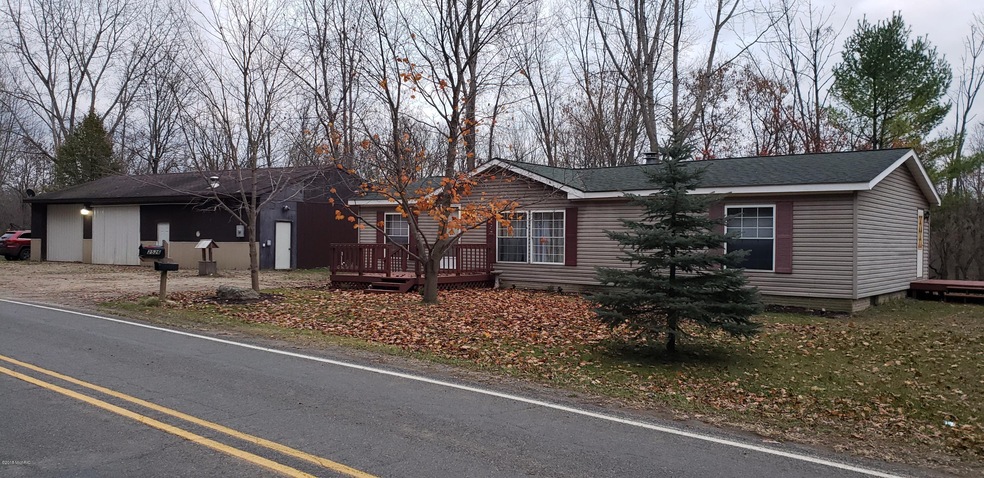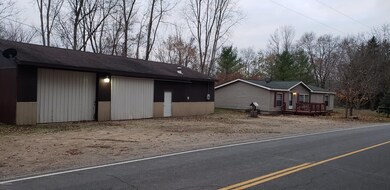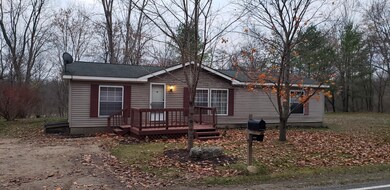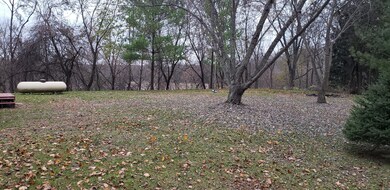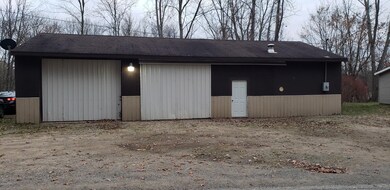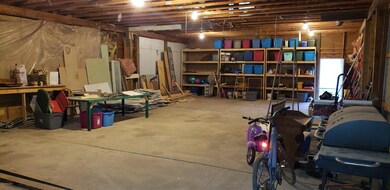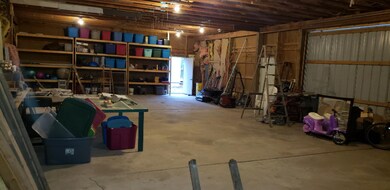
Highlights
- Deck
- Recreation Room
- Pole Barn
- Living Room with Fireplace
- Wooded Lot
- Mud Room
About This Home
As of July 2020Nearly 1400 sq ft 3 Bed, 2 Bath home with a beautiful country and quiet setting only 1-2 minutes from town. Gorgeous Master Suite, Cathedral Ceilings, and MFL. Home has been 100% completely remodeled including new floor/wall coverings, fixtures, doors, new kitchen, bathrooms, and more! Huge Pole Barn with concrete, 220 power, oil change pit, etc. Home is mechanically sound including Central Air. Previous trailer pad with water, septic and power. All appliances included. Beautiful hill top setting overlooking the grand river valley. Hurry to show, fast possession!!
Property Details
Home Type
- Manufactured Home
Est. Annual Taxes
- $1,660
Year Built
- Built in 1994
Lot Details
- 0.8 Acre Lot
- Lot Dimensions are 267x95
- Shrub
- Terraced Lot
- Wooded Lot
Parking
- 5 Car Detached Garage
- Garage Door Opener
- Unpaved Driveway
Home Design
- Composition Roof
- Vinyl Siding
Interior Spaces
- 1,352 Sq Ft Home
- 1-Story Property
- Ceiling Fan
- Replacement Windows
- Window Treatments
- Mud Room
- Living Room with Fireplace
- Dining Area
- Recreation Room
- Crawl Space
Kitchen
- <<OvenToken>>
- Range<<rangeHoodToken>>
Bedrooms and Bathrooms
- 3 Main Level Bedrooms
- 2 Full Bathrooms
Laundry
- Laundry on main level
- Dryer
- Washer
Outdoor Features
- Deck
- Pole Barn
Utilities
- Forced Air Heating and Cooling System
- Heating System Uses Propane
- Well
- Electric Water Heater
- Septic System
Community Details
- Recreational Area
Similar Homes in Ionia, MI
Home Values in the Area
Average Home Value in this Area
Property History
| Date | Event | Price | Change | Sq Ft Price |
|---|---|---|---|---|
| 07/17/2025 07/17/25 | For Sale | $249,900 | +71.2% | $206 / Sq Ft |
| 07/31/2020 07/31/20 | Sold | $146,000 | +4.4% | $120 / Sq Ft |
| 06/08/2020 06/08/20 | Pending | -- | -- | -- |
| 06/06/2020 06/06/20 | For Sale | $139,900 | +28.3% | $115 / Sq Ft |
| 11/21/2018 11/21/18 | Sold | $109,000 | -0.8% | $81 / Sq Ft |
| 11/13/2018 11/13/18 | Pending | -- | -- | -- |
| 11/10/2018 11/10/18 | For Sale | $109,900 | -- | $81 / Sq Ft |
Tax History Compared to Growth
Agents Affiliated with this Home
-
Elizabeth Playter

Seller's Agent in 2025
Elizabeth Playter
Flat River Associates - Real E
(517) 348-7465
37 Total Sales
-
Ryan Hesche

Seller's Agent in 2020
Ryan Hesche
Greenridge Realty (Saranac)
(616) 443-3072
186 Total Sales
-
Darin Elliott

Seller's Agent in 2018
Darin Elliott
Greenridge Realty (Ionia)
(616) 523-3006
625 Total Sales
Map
Source: Southwestern Michigan Association of REALTORS®
MLS Number: 18054678
- 120 2nd St
- 341 Lynn Ave
- 3188 E Stage Rd
- 3216 E Stage Rd
- 970 Whitetail Ct
- 740 Skyview Trail
- 950 Whitetail Ct
- 812 E Washington St
- 713 Maple Rd
- 820 Skyview Trail
- 630 Harrison St
- 615 Prospect St
- 3079 E Bluewater Hwy
- 313 Morse St
- 517 E Main St
- 481 E Washington St Unit B
- 0 Parcel 1 Kingston Rd
- 0 Parcel 2 Kingston Rd
- 0 Parcel 3 Kingston Rd
- 0 Parcel 4 Kingston Rd
