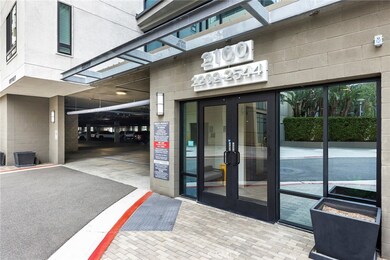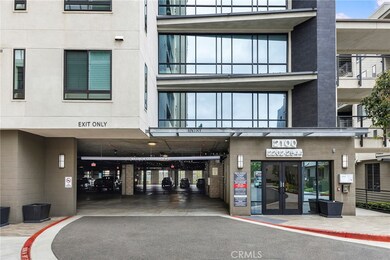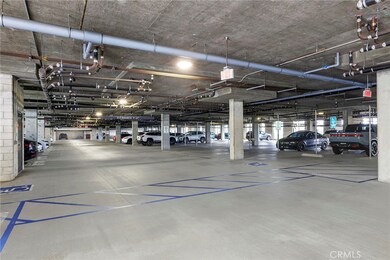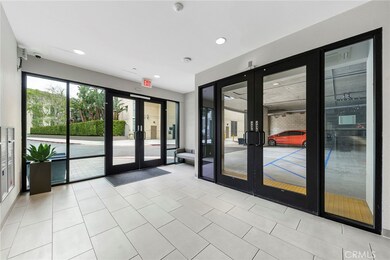
Highlights
- Fitness Center
- Gated Parking
- Clubhouse
- Spa
- Mountain View
- Main Floor Bedroom
About This Home
As of July 2024Top-floor unit offering ultimate privacy! This modern home is ideally situated in a contemporary area, close to shopping centers, freeways, U.C. Irvine, and business complexes. Featuring 2 bedrooms, 2 baths, and a popular open floor plan, the unit boasts white cabinets and quartz countertops, stainless steel appliances, a gas stove, freestanding range hood, oven, dishwasher, and microwave built into the kitchen island. The spacious dining area and living room open to a large private balcony. The master suite includes a walk-in closet, framed mirror, single sink, and shower. For added privacy, the second bedroom is located on the opposite side with its own walk-in closet and hallway bathroom with a tub. Additional amenities include a laundry closet and two assigned parking spaces. The community offers an 8,000 sq. ft. clubhouse and recreation pavilion with a fitness center, pool, spa, barbecue area, park, tot lot, and sports courts. Enjoy life in Irvine!
Property Details
Home Type
- Condominium
Est. Annual Taxes
- $8,961
Year Built
- Built in 2018
Lot Details
- End Unit
- 1 Common Wall
- Density is up to 1 Unit/Acre
HOA Fees
Parking
- 2 Car Garage
- Carport
- Parking Available
- Gated Parking
- Controlled Entrance
Property Views
- Mountain
- Hills
Home Design
- Turnkey
Interior Spaces
- 1,079 Sq Ft Home
- 1-Story Property
- Combination Dining and Living Room
Kitchen
- Eat-In Kitchen
- Electric Oven
- Gas Cooktop
- <<microwave>>
- Dishwasher
Flooring
- Carpet
- Tile
Bedrooms and Bathrooms
- 2 Main Level Bedrooms
- Walk-In Closet
- 2 Full Bathrooms
- Bathtub
- Walk-in Shower
Laundry
- Laundry Room
- Stacked Washer and Dryer
Outdoor Features
- Spa
- Patio
- Exterior Lighting
- Porch
Utilities
- Central Air
Listing and Financial Details
- Tax Lot 23
- Tax Tract Number 17756
- Assessor Parcel Number 93023867
- $925 per year additional tax assessments
Community Details
Overview
- 176 Units
- Central Park West Association, Phone Number (949) 679-3971
- Hudson Association
Amenities
- Outdoor Cooking Area
- Community Barbecue Grill
- Picnic Area
- Clubhouse
Recreation
- Community Playground
- Fitness Center
- Community Pool
- Community Spa
Ownership History
Purchase Details
Home Financials for this Owner
Home Financials are based on the most recent Mortgage that was taken out on this home.Similar Homes in Irvine, CA
Home Values in the Area
Average Home Value in this Area
Purchase History
| Date | Type | Sale Price | Title Company |
|---|---|---|---|
| Grant Deed | $901,000 | Wfg National Title |
Mortgage History
| Date | Status | Loan Amount | Loan Type |
|---|---|---|---|
| Open | $490,000 | New Conventional |
Property History
| Date | Event | Price | Change | Sq Ft Price |
|---|---|---|---|---|
| 06/30/2025 06/30/25 | Pending | -- | -- | -- |
| 06/17/2025 06/17/25 | For Sale | $950,000 | +5.4% | $880 / Sq Ft |
| 07/12/2024 07/12/24 | Sold | $901,000 | +0.1% | $835 / Sq Ft |
| 06/11/2024 06/11/24 | Price Changed | $900,000 | +2.3% | $834 / Sq Ft |
| 06/09/2024 06/09/24 | Pending | -- | -- | -- |
| 06/07/2024 06/07/24 | Price Changed | $880,000 | +2.3% | $816 / Sq Ft |
| 05/29/2024 05/29/24 | For Sale | $860,000 | 0.0% | $797 / Sq Ft |
| 07/25/2019 07/25/19 | Rented | $2,700 | 0.0% | -- |
| 07/03/2019 07/03/19 | Under Contract | -- | -- | -- |
| 06/08/2019 06/08/19 | For Rent | $2,700 | -- | -- |
Tax History Compared to Growth
Tax History
| Year | Tax Paid | Tax Assessment Tax Assessment Total Assessment is a certain percentage of the fair market value that is determined by local assessors to be the total taxable value of land and additions on the property. | Land | Improvement |
|---|---|---|---|---|
| 2024 | $8,961 | $721,793 | $416,841 | $304,952 |
| 2023 | $8,766 | $707,641 | $408,668 | $298,973 |
| 2022 | $8,788 | $693,766 | $400,655 | $293,111 |
| 2021 | $8,600 | $680,163 | $392,799 | $287,364 |
| 2020 | $8,918 | $673,189 | $388,771 | $284,418 |
| 2019 | $3,937 | $233,552 | $75,418 | $158,134 |
Agents Affiliated with this Home
-
Na Yang

Seller's Agent in 2025
Na Yang
Pinnacle Real Estate Group
(707) 666-3999
2 in this area
23 Total Sales
-
Chihlan Chu
C
Seller's Agent in 2019
Chihlan Chu
IRN Realty
(626) 447-5100
2 in this area
17 Total Sales
-
Mariana Donahue

Buyer's Agent in 2019
Mariana Donahue
Compass
(949) 395-8899
22 Total Sales
Map
Source: California Regional Multiple Listing Service (CRMLS)
MLS Number: OC24106627
APN: 930-238-67
- 1326 Nolita
- 2424 Nolita
- 2540 Nolita
- 2536 Nolita
- 402 Rockefeller Unit 118
- 312 Rockefeller
- 107 Bowery
- 615 Rockefeller
- 21 Gramercy Unit 313
- 21 Gramercy Unit 115
- 4210 Rivington
- 3713 Rivington
- 1505 Rivington
- 1507 Rivington
- 1509 Rivington
- 31 Soho
- 187 Bowery
- 3100 Rivington
- 3131 Michelson Dr Unit 901
- 3131 Michelson Dr Unit 1206






