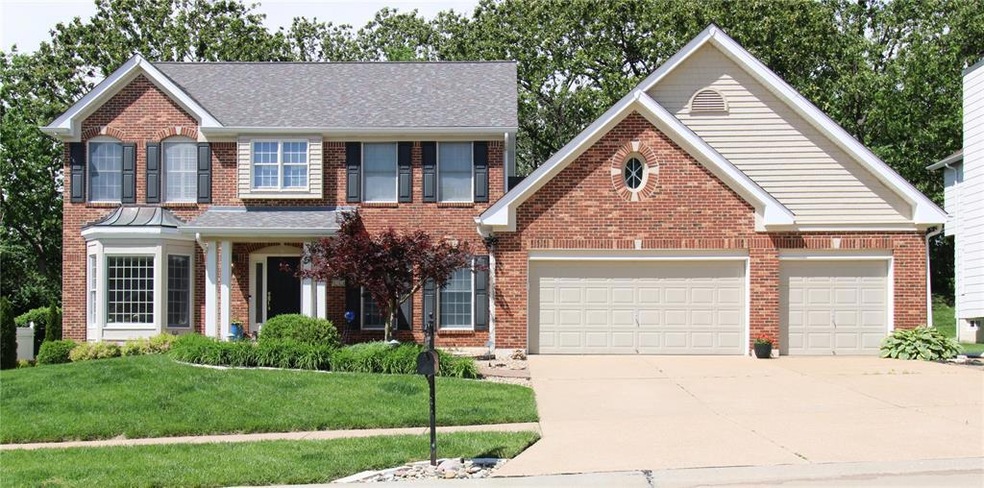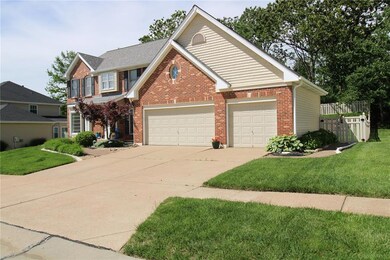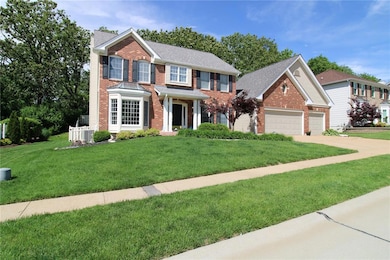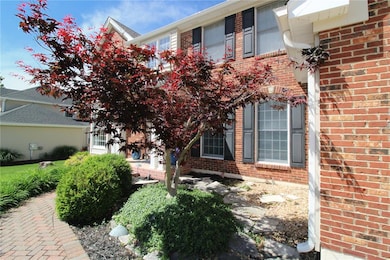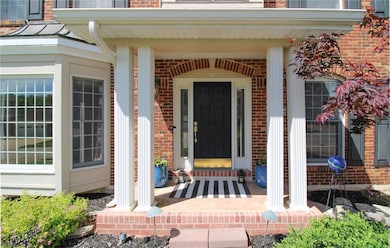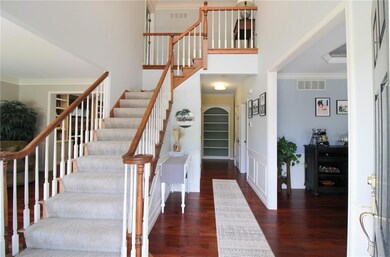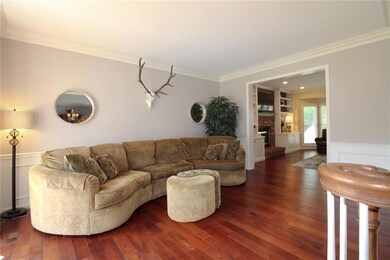
2527 Christopher Oaks Ct Saint Louis, MO 63129
Estimated payment $3,547/month
Highlights
- Heated In Ground Pool
- Deck
- Wood Flooring
- Point Elementary School Rated A-
- Traditional Architecture
- 1 Fireplace
About This Home
Welcome to 2527 Christopher Oaks Court, a beautiful 4-bedroom, 2.5-bath home located in the desirable Oakville community. This well-maintained home offers the perfect blend of comfort, style and functionality. The spacious eat-in kitchen is a chef’s dream with custom cabinetry, a large island, double convection ovens, induction cooktop, and a butler’s pantry with a wine fridge. Gleaming teak hardwood floors flow throughout the main level tying in nicely with the red brick fireplace. The main level also features a convenient laundry room adjacent to a spacious 3-car garage.The primary suite is a true retreat, featuring a spa-like bath with an oversized soaking tub, separate shower, dual vanities, and walk-in closet. Three additional bedrooms provide flexible space for family, guests, or a home office. The unfinished lower level awaits your custom touches featuring roughed-in plumbing or keep it as it is and have ample storage space. Step outside to your private backyard oasis with a heated saltwater pool, automatic 4-season cover, composite deck, and patio—perfect for entertaining or relaxing. Located near top-rated schools, parks, shopping, and dining, this move-in-ready home in Oakville offers it all. Schedule your showing today!
Home Details
Home Type
- Single Family
Est. Annual Taxes
- $5,345
Year Built
- Built in 1989
Lot Details
- 10,454 Sq Ft Lot
- Property fronts a private road
Parking
- 3 Car Attached Garage
Home Design
- Traditional Architecture
- Brick Veneer
- Vinyl Siding
Interior Spaces
- 2,821 Sq Ft Home
- 1 Fireplace
- Unfinished Basement
- 9 Foot Basement Ceiling Height
Kitchen
- Dishwasher
- Disposal
Flooring
- Wood
- Carpet
Bedrooms and Bathrooms
- 4 Bedrooms
Pool
- Heated In Ground Pool
- Gunite Pool
- Saltwater Pool
- Pool Cover
Schools
- Point Elem. Elementary School
- Oakville Middle School
- Oakville Sr. High School
Additional Features
- Deck
- Forced Air Heating and Cooling System
Listing and Financial Details
- Assessor Parcel Number 34J-32-0807
Map
Home Values in the Area
Average Home Value in this Area
Tax History
| Year | Tax Paid | Tax Assessment Tax Assessment Total Assessment is a certain percentage of the fair market value that is determined by local assessors to be the total taxable value of land and additions on the property. | Land | Improvement |
|---|---|---|---|---|
| 2023 | $5,345 | $79,740 | $13,430 | $66,310 |
| 2022 | $4,373 | $66,370 | $9,840 | $56,530 |
| 2021 | $4,231 | $66,370 | $9,840 | $56,530 |
| 2020 | $3,955 | $58,970 | $10,750 | $48,220 |
| 2019 | $3,943 | $58,970 | $10,750 | $48,220 |
| 2018 | $3,689 | $49,800 | $8,970 | $40,830 |
| 2017 | $3,684 | $49,800 | $8,970 | $40,830 |
| 2016 | $4,333 | $56,260 | $8,970 | $47,290 |
| 2015 | $3,977 | $56,260 | $8,970 | $47,290 |
| 2014 | $3,636 | $50,890 | $7,470 | $43,420 |
Property History
| Date | Event | Price | Change | Sq Ft Price |
|---|---|---|---|---|
| 05/31/2025 05/31/25 | Pending | -- | -- | -- |
| 05/30/2025 05/30/25 | For Sale | $560,000 | +12.0% | $199 / Sq Ft |
| 01/12/2023 01/12/23 | Sold | -- | -- | -- |
| 12/14/2022 12/14/22 | Pending | -- | -- | -- |
| 10/20/2022 10/20/22 | For Sale | $499,900 | -- | $177 / Sq Ft |
Purchase History
| Date | Type | Sale Price | Title Company |
|---|---|---|---|
| Warranty Deed | -- | -- | |
| Interfamily Deed Transfer | -- | Title Partners Agency Llc | |
| Interfamily Deed Transfer | -- | Nations Title Agency Mo Inc | |
| Interfamily Deed Transfer | -- | Nations Title Agency Mo Inc | |
| Interfamily Deed Transfer | -- | Title Partners Agency Llc |
Mortgage History
| Date | Status | Loan Amount | Loan Type |
|---|---|---|---|
| Open | $470,000 | New Conventional | |
| Previous Owner | $210,440 | New Conventional | |
| Previous Owner | $290,000 | New Conventional | |
| Previous Owner | $290,000 | New Conventional | |
| Previous Owner | $269,000 | New Conventional | |
| Previous Owner | $272,000 | New Conventional | |
| Previous Owner | $25,000 | Credit Line Revolving | |
| Previous Owner | $234,500 | New Conventional | |
| Previous Owner | $248,500 | Unknown | |
| Previous Owner | $256,500 | Unknown |
Similar Homes in Saint Louis, MO
Source: MARIS MLS
MLS Number: MIS25035400
APN: 34J-32-0807
- 7216 Christopher Dr
- 6801 Burkemo Ct
- 6825 Birdie Ln
- 6875 Bear Creek Dr
- 2863 Spring Water Dr
- 2836 Spring Water Dr
- 2609 Towne Oaks Dr
- 7315 Summerfield Manor Ln
- 2917 Royal Gorge Ct
- 6912 Telegraph Rd
- 3021 Fairfield Way Ln
- 3026 Windsor Point Dr
- 6534 Thornhurst Ct
- 2854 Championship Blvd
- 7415 Maple Bridge Ct
- 7035 Green Tee Ct Unit B
- 7206 Geneva Manor Ct
- 7202 Geneva Manor Ct
- 7422 Stream Valley Ct
- 7546 Becker Rd
