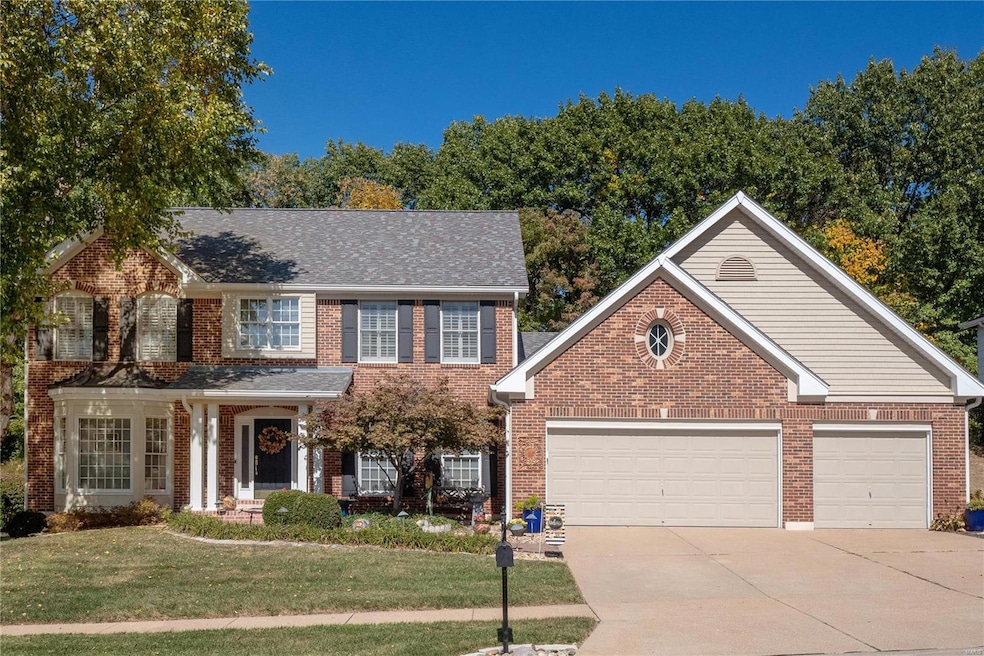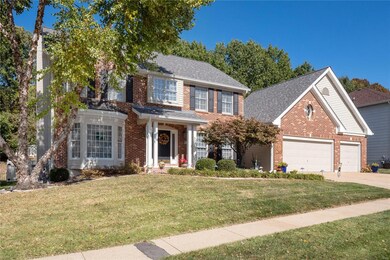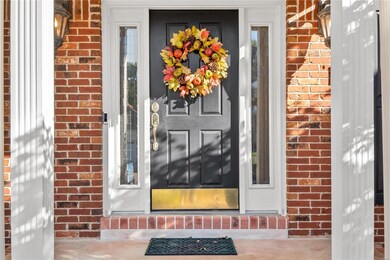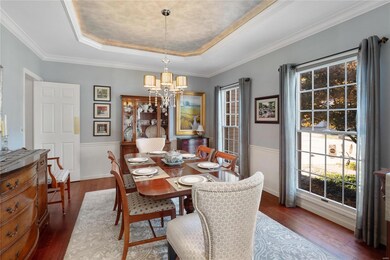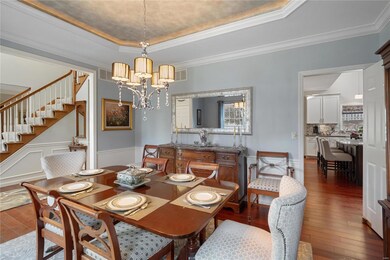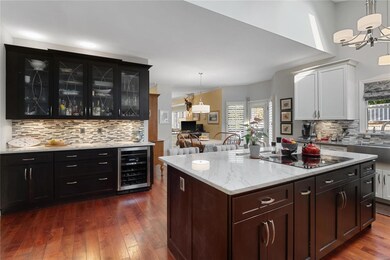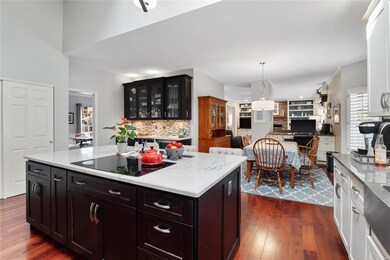
2527 Christopher Oaks Ct Saint Louis, MO 63129
Highlights
- Primary Bedroom Suite
- Traditional Architecture
- Formal Dining Room
- Point Elementary School Rated A-
- Wood Flooring
- 3 Car Attached Garage
About This Home
As of January 2023Welcome to this beautiful and spacious 4 bedroom, 2.5 bath home in a great family-oriented neighborhood. This home is nicely updated, well-maintained and the private backyard oasis will provide a lovely backdrop for gracious entertaining. Cooking will be a delight in this eat-in Chef's Kitchen featuring custom cabinetry, large island, double convection ovens, induction cooktop for fast precise cooking, Butler's Pantry w/ wine refrigerator. Retreat to your luxurious primary ensuite with spa-like amenities including separate shower, oversized soaking tub with a view, double vanities & abundant storage. Other great features include main floor laundry, teak hardwood floor, and opportunity for additional living space in unfinished lower level w/roughed-in bath. Your resort awaits you in the fenced backyard with low maintenance salt water heated pool with automatic 4 season cover, large composite deck & patio seating. Time to start making new family memories and enjoying your new home!
Home Details
Home Type
- Single Family
Est. Annual Taxes
- $5,345
Year Built
- Built in 1989
Lot Details
- 10,454 Sq Ft Lot
- Lot Dimensions are 85x125
HOA Fees
- $28 Monthly HOA Fees
Parking
- 3 Car Attached Garage
- Garage Door Opener
- Off-Street Parking
Home Design
- Traditional Architecture
- Brick Exterior Construction
- Vinyl Siding
Interior Spaces
- 2,821 Sq Ft Home
- 2-Story Property
- Gas Fireplace
- Six Panel Doors
- Family Room with Fireplace
- Formal Dining Room
- 9 Foot Basement Ceiling Height
- Laundry on main level
Kitchen
- Eat-In Kitchen
- Electric Oven or Range
- Dishwasher
- Kitchen Island
- Built-In or Custom Kitchen Cabinets
- Disposal
Flooring
- Wood
- Partially Carpeted
Bedrooms and Bathrooms
- 4 Bedrooms
- Primary Bedroom Suite
- Dual Vanity Sinks in Primary Bathroom
- Separate Shower in Primary Bathroom
Schools
- Point Elem. Elementary School
- Oakville Middle School
- Oakville Sr. High School
Utilities
- Forced Air Heating and Cooling System
- Heating System Uses Gas
- Gas Water Heater
Listing and Financial Details
- Assessor Parcel Number 34J-32-0807
Ownership History
Purchase Details
Home Financials for this Owner
Home Financials are based on the most recent Mortgage that was taken out on this home.Purchase Details
Home Financials for this Owner
Home Financials are based on the most recent Mortgage that was taken out on this home.Purchase Details
Home Financials for this Owner
Home Financials are based on the most recent Mortgage that was taken out on this home.Purchase Details
Home Financials for this Owner
Home Financials are based on the most recent Mortgage that was taken out on this home.Purchase Details
Home Financials for this Owner
Home Financials are based on the most recent Mortgage that was taken out on this home.Similar Homes in Saint Louis, MO
Home Values in the Area
Average Home Value in this Area
Purchase History
| Date | Type | Sale Price | Title Company |
|---|---|---|---|
| Warranty Deed | -- | -- | |
| Interfamily Deed Transfer | -- | Title Partners Agency Llc | |
| Interfamily Deed Transfer | -- | Nations Title Agency Mo Inc | |
| Interfamily Deed Transfer | -- | Nations Title Agency Mo Inc | |
| Interfamily Deed Transfer | -- | Title Partners Agency Llc |
Mortgage History
| Date | Status | Loan Amount | Loan Type |
|---|---|---|---|
| Open | $470,000 | New Conventional | |
| Previous Owner | $210,440 | New Conventional | |
| Previous Owner | $290,000 | New Conventional | |
| Previous Owner | $290,000 | New Conventional | |
| Previous Owner | $269,000 | New Conventional | |
| Previous Owner | $272,000 | New Conventional | |
| Previous Owner | $25,000 | Credit Line Revolving | |
| Previous Owner | $234,500 | New Conventional | |
| Previous Owner | $248,500 | Unknown | |
| Previous Owner | $256,500 | Unknown |
Property History
| Date | Event | Price | Change | Sq Ft Price |
|---|---|---|---|---|
| 05/31/2025 05/31/25 | Pending | -- | -- | -- |
| 05/30/2025 05/30/25 | For Sale | $560,000 | +12.0% | $199 / Sq Ft |
| 01/12/2023 01/12/23 | Sold | -- | -- | -- |
| 12/14/2022 12/14/22 | Pending | -- | -- | -- |
| 10/20/2022 10/20/22 | For Sale | $499,900 | -- | $177 / Sq Ft |
Tax History Compared to Growth
Tax History
| Year | Tax Paid | Tax Assessment Tax Assessment Total Assessment is a certain percentage of the fair market value that is determined by local assessors to be the total taxable value of land and additions on the property. | Land | Improvement |
|---|---|---|---|---|
| 2023 | $5,345 | $79,740 | $13,430 | $66,310 |
| 2022 | $4,373 | $66,370 | $9,840 | $56,530 |
| 2021 | $4,231 | $66,370 | $9,840 | $56,530 |
| 2020 | $3,955 | $58,970 | $10,750 | $48,220 |
| 2019 | $3,943 | $58,970 | $10,750 | $48,220 |
| 2018 | $3,689 | $49,800 | $8,970 | $40,830 |
| 2017 | $3,684 | $49,800 | $8,970 | $40,830 |
| 2016 | $4,333 | $56,260 | $8,970 | $47,290 |
| 2015 | $3,977 | $56,260 | $8,970 | $47,290 |
| 2014 | $3,636 | $50,890 | $7,470 | $43,420 |
Agents Affiliated with this Home
-
Aldin Vrebac

Seller's Agent in 2025
Aldin Vrebac
Exit Elite Realty
(314) 835-7127
3 in this area
31 Total Sales
-
Colleen Payne

Buyer's Agent in 2025
Colleen Payne
RedKey Realty Leaders
(314) 603-3388
2 in this area
36 Total Sales
-
Jeff Hall

Seller's Agent in 2023
Jeff Hall
Platinum Realty of St. Louis
1 in this area
23 Total Sales
-
Lisa Grus

Buyer's Agent in 2023
Lisa Grus
EXP Realty, LLC
(314) 887-7653
2 in this area
193 Total Sales
Map
Source: MARIS MLS
MLS Number: MIS22068224
APN: 34J-32-0807
- 7216 Christopher Dr
- 6801 Burkemo Ct
- 6825 Birdie Ln
- 6875 Bear Creek Dr
- 2863 Spring Water Dr
- 2836 Spring Water Dr
- 2609 Towne Oaks Dr
- 7315 Summerfield Manor Ln
- 2917 Royal Gorge Ct
- 6912 Telegraph Rd
- 3021 Fairfield Way Ln
- 3026 Windsor Point Dr
- 6534 Thornhurst Ct
- 2854 Championship Blvd
- 7415 Maple Bridge Ct
- 7035 Green Tee Ct Unit B
- 7206 Geneva Manor Ct
- 7202 Geneva Manor Ct
- 7422 Stream Valley Ct
- 7546 Becker Rd
