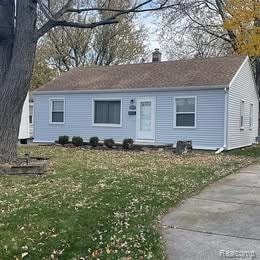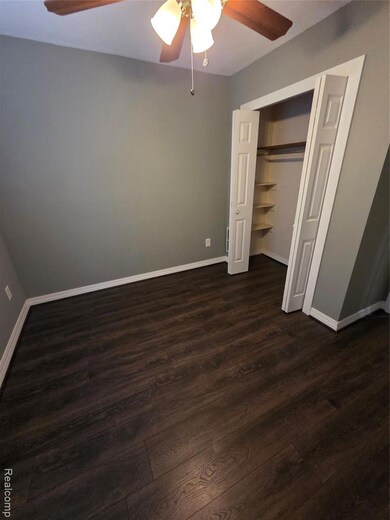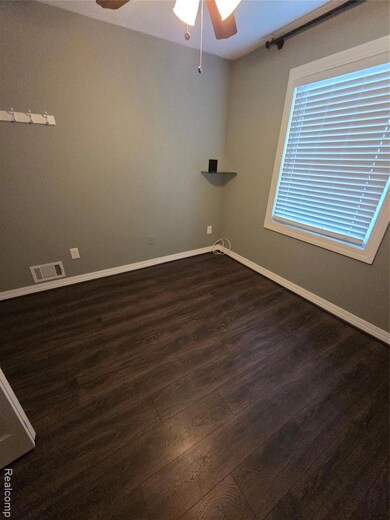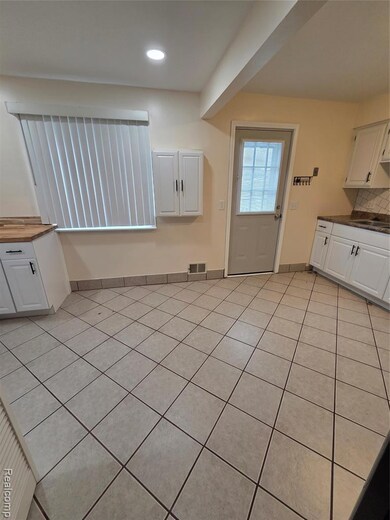25272 Lehner St Roseville, MI 48066
Highlights
- Ranch Style House
- 2 Car Detached Garage
- Forced Air Heating System
- No HOA
About This Home
This immaculate air-conditioned home is an absolute haven, perfectly tailored for the modern entertainer. Step inside to discover a place where life's simple pleasures are effortless, thanks to the inclusion of **all essential appliances**: a stove, a refrigerator, a microwave, and a convenient **washer and dryer**, **big deck**, flowing seamlessly into the **large, fenced backyard**—an ideal space for recreation, gardening, or just soaking up the sun. Storage and convenience are covered with a roomy, two-car garage. Location is key, and this home boasts a fantastic one, offering quick and easy access to the freeway. **Application Requirements:** Credit Score: A minimum score of 635 is required. Income: Owner prefers income to be 3 times the monthly rent, though 2.5 times will be considered. Rental History:No prior bankruptcies or evictions will be accepted. Utilities & Pets: The renter is responsible for all utilities. Please note, this is a no-pet property. Section 8, Housing Voucher accepted.
Home Details
Home Type
- Single Family
Est. Annual Taxes
- $2,060
Year Built
- Built in 1950 | Remodeled in 2025
Lot Details
- 9,148 Sq Ft Lot
- Lot Dimensions are 50x180
Parking
- 2 Car Detached Garage
Home Design
- Ranch Style House
Interior Spaces
- 1,288 Sq Ft Home
- Crawl Space
Bedrooms and Bathrooms
- 3 Bedrooms
- 1 Full Bathroom
Laundry
- Dryer
- Washer
Location
- Ground Level
Utilities
- Forced Air Heating System
- Heating System Uses Natural Gas
- Sewer in Street
Listing and Financial Details
- Security Deposit $1,600
- 12 Month Lease Term
- Application Fee: 39.99
- Assessor Parcel Number 1419376004
Community Details
Overview
- No Home Owners Association
- Thomas & Wunsch Polk Subdivision
Pet Policy
- Call for details about the types of pets allowed
Map
Source: Realcomp
MLS Number: 20251045696
APN: 08-14-19-376-004
- 25239 Lehner St
- 25280 Dale St
- 25403 Fern St
- 25294 Wiseman St
- 25323 Fern St
- 25135 Dale St
- 25152 Leach St
- 25143 Fern St
- 25111 Leach St
- 25297 Fortuna St
- 24933 Grove Ave
- 25246 Hayes Rd
- 25216 Hayes Rd
- 15738 Frazho Rd
- 24845 Grove Ave
- 25673 Ford St
- 25173 Rosenbusch Blvd
- 25289 Packard St
- 26070 Bryan St
- 25184 Tecla Ave
- 26060 Clancy St
- 25620 Tecla Ave
- 14924 E 10 Mile Rd Unit ID1032312P
- 25202 Firwood Ave
- 26401 Clancy St
- 24553 Flower Ave
- 26170 Nagel St
- 16460 Bowman St
- 26160 Regency Club Dr
- 26751 Belanger St
- 15338 Stephens Dr
- 24380 Berry Ave
- 24235 Shakespeare Ave
- 23786 Columbus Ave
- 15511 N Park Ave Unit 2
- 23595 Stewart Ave
- 23001 Gratiot Ave
- 27010 Wentworth Dr
- 23735 Donald Ave
- 14071 Stephens







