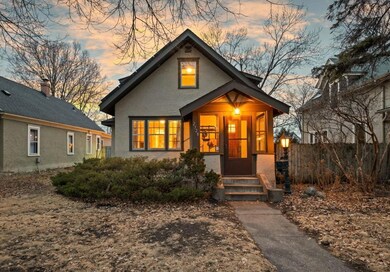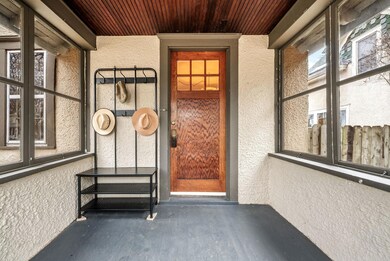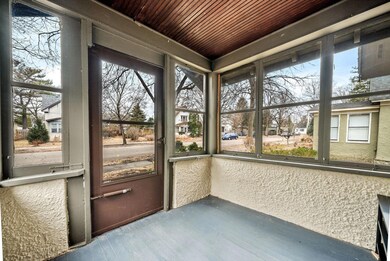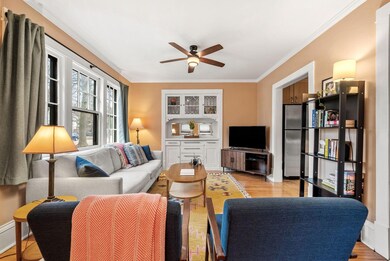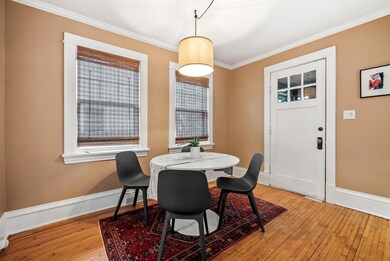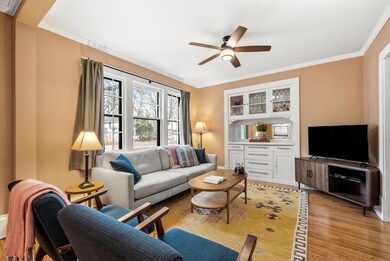
2528 34th Ave S Minneapolis, MN 55406
Seward NeighborhoodHighlights
- Deck
- Home Office
- Porch
- No HOA
- The kitchen features windows
- Forced Air Heating and Cooling System
About This Home
As of April 2025Offer Deadline is 6 PM Sat 3/8. Welcome to this stunning 1908 Craftsman in the highly sought-after Seward neighborhood of South Minneapolis! This home has a great mix of historic charm and modern upgrades. You’ll love the friendly front porch, gorgeous original birch hardwood floors, beautiful built-ins, and renovated kitchen that’s perfect for today’s lifestyle – granite countertops, stainless steel appliances, maple cabinetry and stone backsplash.
Every corner of this home is full of unique character, including a secret bookshelf door that leads to a flexible office or art studio space – talk about a fun surprise! The newer solar array keeps things efficient and eco-friendly.
Step outside and enjoy a spacious backyard with a cedar deck, paver patio, and a fully fenced-in yard – ideal for gardening, entertaining, or simply relaxing. The oversized 3-car garage offers plenty of space for storage, workshop or a home studio!
This home truly has it all – charm, character, and modern upgrades. Don't miss this one!
Home Details
Home Type
- Single Family
Est. Annual Taxes
- $4,064
Year Built
- Built in 1908
Lot Details
- 6,098 Sq Ft Lot
- Lot Dimensions are 40x157
- Property is Fully Fenced
- Privacy Fence
- Wood Fence
Parking
- 3 Car Garage
Home Design
- Pitched Roof
Interior Spaces
- 1.5-Story Property
- Combination Dining and Living Room
- Home Office
- Finished Basement
- Basement Fills Entire Space Under The House
Kitchen
- Range<<rangeHoodToken>>
- <<microwave>>
- Dishwasher
- The kitchen features windows
Bedrooms and Bathrooms
- 3 Bedrooms
- 2 Full Bathrooms
Laundry
- Dryer
- Washer
Outdoor Features
- Deck
- Porch
Utilities
- Forced Air Heating and Cooling System
- 100 Amp Service
Community Details
- No Home Owners Association
- Rgt The Town Of Falls City Blks Subdivision
Listing and Financial Details
- Assessor Parcel Number 3102923230153
Ownership History
Purchase Details
Home Financials for this Owner
Home Financials are based on the most recent Mortgage that was taken out on this home.Purchase Details
Home Financials for this Owner
Home Financials are based on the most recent Mortgage that was taken out on this home.Purchase Details
Home Financials for this Owner
Home Financials are based on the most recent Mortgage that was taken out on this home.Similar Homes in Minneapolis, MN
Home Values in the Area
Average Home Value in this Area
Purchase History
| Date | Type | Sale Price | Title Company |
|---|---|---|---|
| Warranty Deed | $340,000 | Watermark Title | |
| Warranty Deed | $269,900 | Titlesmart Inc | |
| Warranty Deed | $213,900 | Esquire Title Service Llc |
Mortgage History
| Date | Status | Loan Amount | Loan Type |
|---|---|---|---|
| Open | $272,000 | New Conventional | |
| Previous Owner | $58,875 | Credit Line Revolving | |
| Previous Owner | $256,100 | New Conventional | |
| Previous Owner | $256,405 | New Conventional | |
| Previous Owner | $168,900 | New Conventional | |
| Previous Owner | $145,125 | New Conventional | |
| Previous Owner | $82,450 | Credit Line Revolving | |
| Previous Owner | $45,000 | Credit Line Revolving |
Property History
| Date | Event | Price | Change | Sq Ft Price |
|---|---|---|---|---|
| 04/14/2025 04/14/25 | Sold | $340,000 | +15.3% | $302 / Sq Ft |
| 03/09/2025 03/09/25 | Pending | -- | -- | -- |
| 03/06/2025 03/06/25 | For Sale | $295,000 | -- | $262 / Sq Ft |
Tax History Compared to Growth
Tax History
| Year | Tax Paid | Tax Assessment Tax Assessment Total Assessment is a certain percentage of the fair market value that is determined by local assessors to be the total taxable value of land and additions on the property. | Land | Improvement |
|---|---|---|---|---|
| 2023 | $4,064 | $319,000 | $200,000 | $119,000 |
| 2022 | $3,880 | $290,000 | $166,000 | $124,000 |
| 2021 | $3,660 | $290,000 | $112,000 | $178,000 |
| 2020 | $3,639 | $284,000 | $81,500 | $202,500 |
| 2019 | $3,751 | $263,000 | $61,400 | $201,600 |
| 2018 | $3,091 | $263,000 | $61,400 | $201,600 |
| 2017 | $2,839 | $201,000 | $55,800 | $145,200 |
| 2016 | $2,617 | $182,500 | $55,800 | $126,700 |
| 2015 | $3,321 | $182,500 | $55,800 | $126,700 |
| 2014 | -- | $174,000 | $55,800 | $118,200 |
Agents Affiliated with this Home
-
Michael Smith

Seller's Agent in 2025
Michael Smith
Anderson Realty
(651) 324-6211
17 in this area
517 Total Sales
-
Rebekah Cook
R
Seller Co-Listing Agent in 2025
Rebekah Cook
Anderson Realty
(612) 619-4470
14 in this area
227 Total Sales
-
Heather Womack

Buyer's Agent in 2025
Heather Womack
eXp Realty
(612) 599-6994
1 in this area
49 Total Sales
Map
Source: NorthstarMLS
MLS Number: 6678078
APN: 31-029-23-23-0153
- 2536 33rd Ave S
- 3521 E 26th St
- 2440 37th Ave S
- 2616 30th Ave S
- 2914 E 26th St
- 2221 30th Ave S
- 3015 E 22nd St
- 2840 32nd Ave S
- 2852 36th Ave S
- 1913 E River Pkwy
- 2929 36th Ave S
- 2727 41st Ave S
- 2717 E 22nd St
- 2822 E 29th St
- 836 Thornton St SE
- 3015 32nd Ave S
- 3022 32nd Ave S
- 831 River Mews Ct
- 2828 & 2824 27th Ave S
- 2519 E 22nd St

