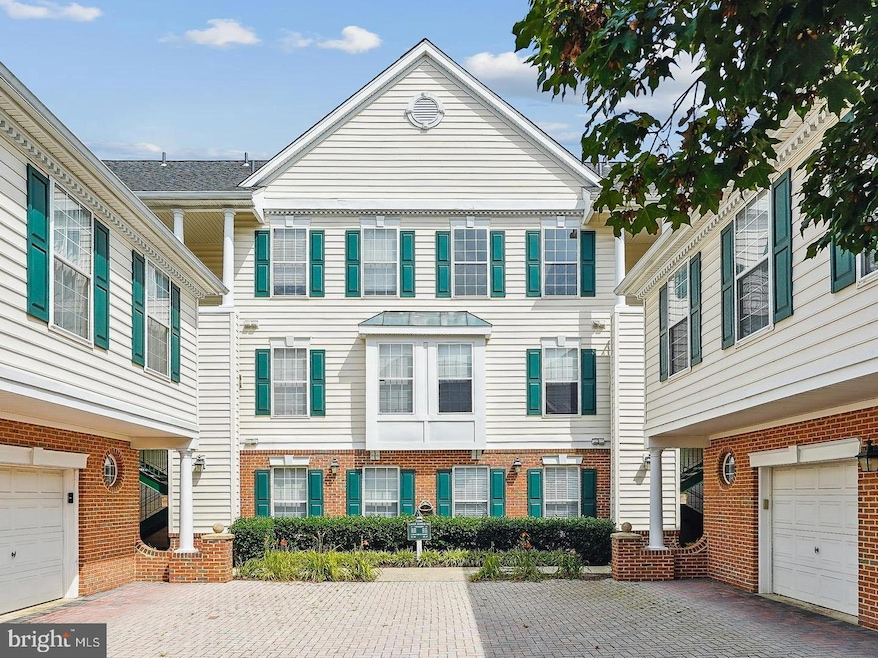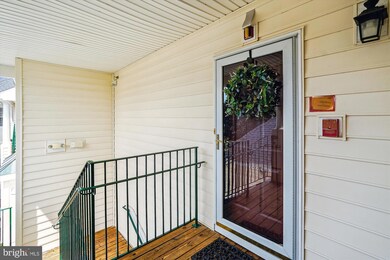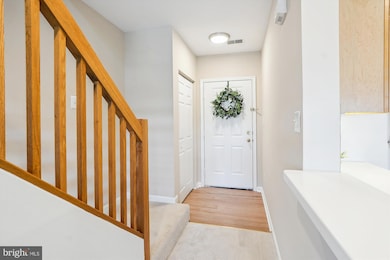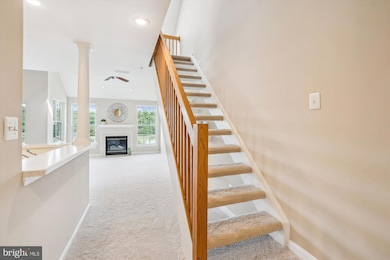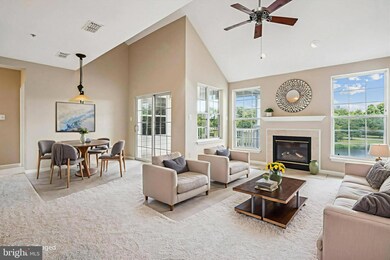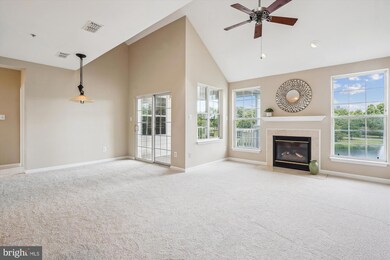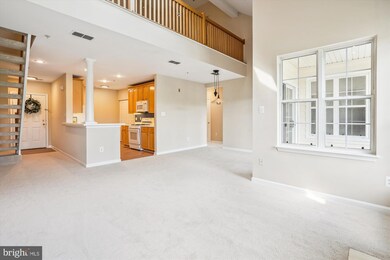
25280 Lake Shore Square Unit 303 Chantilly, VA 20152
Estimated payment $3,240/month
Highlights
- Lake View
- Open Floorplan
- Vaulted Ceiling
- J. Michael Lunsford Middle School Rated A
- Contemporary Architecture
- 5-minute walk to Elk Lick Park
About This Home
This striking, and rarely available, Penthouse-level 2-bedroom, 2-Full bathroom Unit with LOFT offers a rare combination of lakefront serenity, modern interior, and top-notch South Riding amenities in the sought-after Lakeside at South Riding community! With vaulted skylit ceilings, abundant natural light plus the 2 levels of fresh paint and new neutral carpet, this home feels spacious, private and very inviting! Enjoy breathtaking lake views with a fountain from multiple rooms, including the great room, primary bedroom, AND the covered private balcony—perfect for relaxing mornings or sunset evenings. The open floor plan features a dining area with slider to balcony and great room with a marble surround gas fireplace that anchors the living space with warmth and charm. The 2 skylights have remote controlled shades for added comfort. The fully-equipped kitchen with its new LVP floors, ample counter space and a pantry offers functionality at your fingertips. Stacked washer/dryer discreetly located in the double-wide utility closet. The spacious primary suite boasts lake views, two large closets, and an ensuite bath featuring a jetted soaking tub/shower combo. The guest bathroom enjoys new LVP floor and serves the large second bedroom. An open staircase leads up to the huge LOFT that overlooks the great room - multi-purpose area for office, media, exercise and/or guest overflow! Great storage closets on the loft level and balcony. Lakeside is pet-friendly, and has ample parking for residents and their guests. Residents enjoy access to South Riding’s incredible amenities, including: four community pools, tennis, basketball, and volleyball courts. Trails, parks, playgrounds, and neighborhood ponds/lakes with fishing. Next to the condos are a dog park, plus basketball and new pickleball courts! On-site fitness center plus Dulles South Recreation Center nearby. Conveniently located close to shopping, restaurants, Loudoun County wineries/breweries and Dulles Airport. Come see before it’s gone!
Open House Schedule
-
Sunday, July 20, 20251:00 to 3:00 pm7/20/2025 1:00:00 PM +00:007/20/2025 3:00:00 PM +00:00Add to Calendar
Property Details
Home Type
- Condominium
Est. Annual Taxes
- $3,609
Year Built
- Built in 1996
HOA Fees
Property Views
- Lake
- Garden
Home Design
- Contemporary Architecture
Interior Spaces
- 1,421 Sq Ft Home
- Property has 2 Levels
- Open Floorplan
- Vaulted Ceiling
- Ceiling Fan
- Skylights
- Fireplace With Glass Doors
- Gas Fireplace
- Great Room
- Combination Dining and Living Room
- Loft
Kitchen
- Gas Oven or Range
- Built-In Microwave
- Ice Maker
- Dishwasher
- Disposal
Flooring
- Carpet
- Ceramic Tile
- Luxury Vinyl Plank Tile
Bedrooms and Bathrooms
- 2 Main Level Bedrooms
- En-Suite Primary Bedroom
- En-Suite Bathroom
- 2 Full Bathrooms
- Hydromassage or Jetted Bathtub
Laundry
- Laundry in unit
- Dryer
- Washer
Parking
- Parking Lot
- Unassigned Parking
Outdoor Features
- Balcony
Schools
- Hutchison Farm Elementary School
- J. Michael Lunsford Middle School
- Freedom High School
Utilities
- Forced Air Heating and Cooling System
- Vented Exhaust Fan
- Natural Gas Water Heater
Listing and Financial Details
- Assessor Parcel Number 128461619013
Community Details
Overview
- Association fees include common area maintenance, management, snow removal, exterior building maintenance, sewer, trash, water
- South Riding Proprietary HOA
- Low-Rise Condominium
- Lakeside At South Riding Condos
- Lakeside At South Riding Subdivision, Beaufort Iii W/Loft Floorplan
- Lakeside At South Riding Community
- Property Manager
Amenities
- Community Center
Recreation
- Tennis Courts
- Community Basketball Court
- Community Playground
- Community Pool
- Jogging Path
Pet Policy
- Pets Allowed
Map
Home Values in the Area
Average Home Value in this Area
Tax History
| Year | Tax Paid | Tax Assessment Tax Assessment Total Assessment is a certain percentage of the fair market value that is determined by local assessors to be the total taxable value of land and additions on the property. | Land | Improvement |
|---|---|---|---|---|
| 2024 | $3,609 | $417,200 | $130,000 | $287,200 |
| 2023 | $3,227 | $368,780 | $110,000 | $258,780 |
| 2022 | $3,000 | $337,080 | $100,000 | $237,080 |
| 2021 | $2,993 | $305,380 | $80,000 | $225,380 |
| 2020 | $2,873 | $277,580 | $80,000 | $197,580 |
| 2019 | $2,933 | $280,650 | $86,000 | $194,650 |
| 2018 | $2,886 | $266,020 | $86,000 | $180,020 |
| 2017 | $2,910 | $258,710 | $86,000 | $172,710 |
| 2016 | $2,929 | $255,780 | $0 | $0 |
| 2015 | $2,903 | $169,780 | $0 | $169,780 |
| 2014 | $3,022 | $175,630 | $0 | $175,630 |
Property History
| Date | Event | Price | Change | Sq Ft Price |
|---|---|---|---|---|
| 07/18/2025 07/18/25 | For Sale | $465,000 | -- | $327 / Sq Ft |
Purchase History
| Date | Type | Sale Price | Title Company |
|---|---|---|---|
| Deed | $275,000 | -- | |
| Deed | $136,770 | Island Title Corp |
Mortgage History
| Date | Status | Loan Amount | Loan Type |
|---|---|---|---|
| Open | $292,500 | New Conventional | |
| Closed | $260,630 | New Conventional | |
| Closed | $220,000 | New Conventional | |
| Previous Owner | $132,700 | FHA |
Similar Homes in Chantilly, VA
Source: Bright MLS
MLS Number: VALO2102464
APN: 128-46-1619-013
- 25280 Lake Shore Square Unit 304
- 25280 Lake Shore Square Unit 205
- 25340 Lake Mist Square Unit 204
- 25336 Ripleys Field Dr
- 42860 Golf View Dr
- 25449 Morse Dr
- 25072 Gazelle Ct
- 25206 Dunvegan Square
- 25423 Planting Field Dr
- 25198 Larks Terrace
- 25236 Whippoorwill Terrace
- 43140 Town Hall Plaza
- 25154 Monteith Terrace
- 42927 Mccomas Terrace
- 42915 Mccomas Terrace
- 25533 Fretton Square
- 25530 Chilmark Dr
- 43373 Town Gate Square
- 43405 Town Gate Square
- 43380 Town Gate Square
- 25272 Riffleford Square Unit 303
- 43001 Thoroughgood Dr
- 43150 Katama Square
- 43319 Semolina Terrace
- 43321 Semolina Terrace
- 43183 Katama Square
- 43068 Francis Square
- 25140 Shultz Terrace
- 43358 Mountain View Dr
- 43537 Helmsdale Terrace
- 42868 Alumni Terrace
- 42801 Sykes Terrace
- 42822 Pamplin Terrace
- 43410 Hopestone Terrace
- 42770 Longworth Terrace Unit 41B
- 43473 Valleyvista Ln
- 25508 Crossfield Dr
- 25240 Lyon Terrace
- 43518 Stonecliff Terrace
- 25651 Elk Lick Rd
