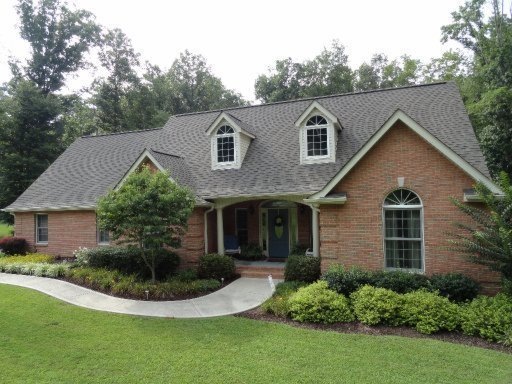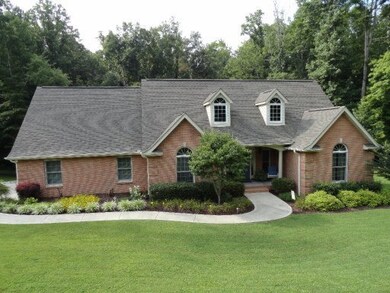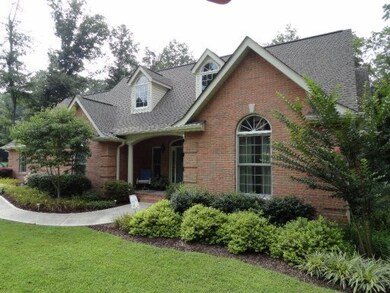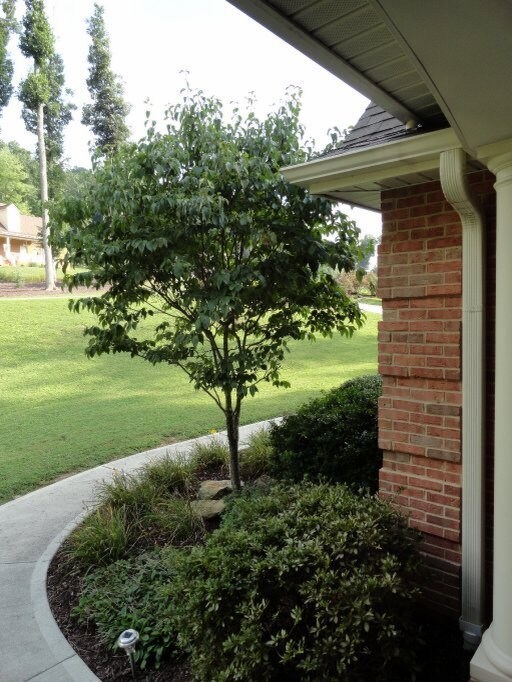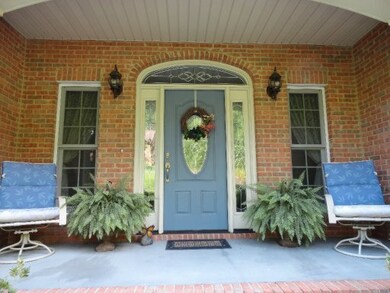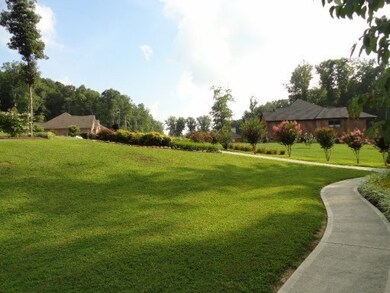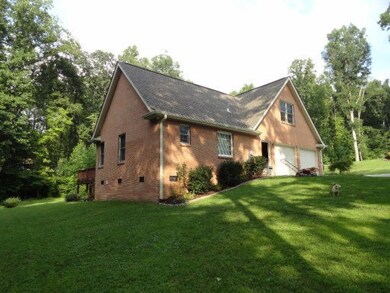
253 Andorra Ln Clinton, TN 37716
South Clinton NeighborhoodHighlights
- Deck
- Cathedral Ceiling
- Main Floor Primary Bedroom
- Traditional Architecture
- Wood Flooring
- Bonus Room
About This Home
As of April 2019Located at the end of the street in upscale Emory Woods. This all brick home offers one-level living and an easy-to-live with floor plan. All bedrooms on the main level, plus a bonus room up. Quality craftsmanship throughout. Real hardwood floors. Square footage taken from tax record; buyer to verify all measurements.
Last Agent to Sell the Property
Sellers Realty Company, Inc. License #302973 Listed on: 07/29/2013
Home Details
Home Type
- Single Family
Est. Annual Taxes
- $2,394
Year Built
- Built in 2003
Lot Details
- 0.85 Acre Lot
- Level Lot
HOA Fees
- $14 Monthly HOA Fees
Parking
- 2 Car Attached Garage
- Side or Rear Entrance to Parking
Home Design
- Traditional Architecture
- Brick Exterior Construction
Interior Spaces
- 2,685 Sq Ft Home
- Cathedral Ceiling
- Gas Log Fireplace
- Drapes & Rods
- Breakfast Room
- Bonus Room
- Basement
- Crawl Space
- Washer and Dryer Hookup
Kitchen
- <<microwave>>
- Dishwasher
Flooring
- Wood
- Carpet
- Vinyl
Bedrooms and Bathrooms
- 3 Bedrooms
- Primary Bedroom on Main
- Split Bedroom Floorplan
- 2 Full Bathrooms
Outdoor Features
- Deck
- Covered patio or porch
Utilities
- Zoned Heating and Cooling System
- Heating System Uses Natural Gas
- Cable TV Available
Community Details
- Emory Woods Subdivision
Listing and Financial Details
- Assessor Parcel Number 095 040.46
Ownership History
Purchase Details
Purchase Details
Home Financials for this Owner
Home Financials are based on the most recent Mortgage that was taken out on this home.Purchase Details
Home Financials for this Owner
Home Financials are based on the most recent Mortgage that was taken out on this home.Purchase Details
Purchase Details
Purchase Details
Purchase Details
Similar Homes in Clinton, TN
Home Values in the Area
Average Home Value in this Area
Purchase History
| Date | Type | Sale Price | Title Company |
|---|---|---|---|
| Warranty Deed | -- | None Listed On Document | |
| Warranty Deed | $355,000 | None Available | |
| Warranty Deed | $280,000 | -- | |
| Deed | $31,500 | -- | |
| Warranty Deed | $31,500 | -- | |
| Warranty Deed | $149,600 | -- | |
| Warranty Deed | $7,500 | -- |
Mortgage History
| Date | Status | Loan Amount | Loan Type |
|---|---|---|---|
| Previous Owner | $284,000 | New Conventional | |
| Previous Owner | $184,500 | New Conventional | |
| Previous Owner | $190,000 | Commercial | |
| Previous Owner | $100,000 | No Value Available | |
| Previous Owner | $27,000 | No Value Available |
Property History
| Date | Event | Price | Change | Sq Ft Price |
|---|---|---|---|---|
| 04/26/2019 04/26/19 | Sold | $355,000 | -5.3% | $132 / Sq Ft |
| 03/09/2019 03/09/19 | Pending | -- | -- | -- |
| 02/25/2019 02/25/19 | For Sale | $375,000 | +33.9% | $140 / Sq Ft |
| 09/20/2013 09/20/13 | Sold | $280,000 | -- | $104 / Sq Ft |
Tax History Compared to Growth
Tax History
| Year | Tax Paid | Tax Assessment Tax Assessment Total Assessment is a certain percentage of the fair market value that is determined by local assessors to be the total taxable value of land and additions on the property. | Land | Improvement |
|---|---|---|---|---|
| 2024 | $2,394 | $91,050 | $6,000 | $85,050 |
| 2023 | $2,394 | $91,050 | $0 | $0 |
| 2022 | $2,394 | $91,050 | $6,000 | $85,050 |
| 2021 | $2,394 | $91,050 | $6,000 | $85,050 |
| 2020 | $2,024 | $91,050 | $6,000 | $85,050 |
| 2019 | $2,096 | $72,525 | $6,000 | $66,525 |
| 2018 | $2,024 | $72,525 | $6,000 | $66,525 |
| 2017 | $2,024 | $72,525 | $6,000 | $66,525 |
| 2016 | $1,987 | $72,525 | $6,000 | $66,525 |
| 2015 | -- | $71,225 | $6,000 | $65,225 |
| 2014 | -- | $71,225 | $6,000 | $65,225 |
| 2013 | -- | $70,075 | $0 | $0 |
Agents Affiliated with this Home
-
Joey Smith
J
Seller's Agent in 2013
Joey Smith
Sellers Realty Company, Inc.
(865) 773-8259
24 in this area
123 Total Sales
-
Diane Hawkins
D
Buyer's Agent in 2013
Diane Hawkins
Wallace
(865) 803-2558
2 Total Sales
Map
Source: East Tennessee REALTORS® MLS
MLS Number: 855046
APN: 095-040.46
- 219 Bunch Ln
- 243 Bunch Ln
- 39 Apple Tree Dr
- 0 Bunch Ln
- 0 St James Ln Unit 1303175
- 0 St James Ln Unit 1293775
- 0 St James Ln Unit 1293774
- 12 Rivers Run Way
- 3275 W Wolf Valley Rd
- 192 Johnson Cir
- 48 Riverside Dr
- 3227 W Wolf Valley Rd
- 372 Walnut Valley Rd
- 3225 W Wolf Valley Rd
- 57 Riverview Dr
- 10 Rockingham Rd
- 109 Balsam Rd
- 321 Walnut Valley Rd
- 3167 W Wolf Valley Rd
- 87 Royal Troon Cir
