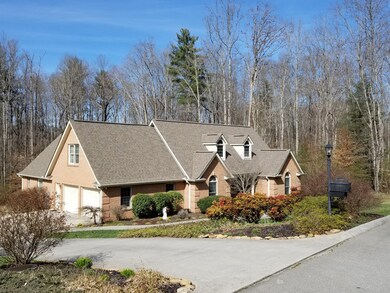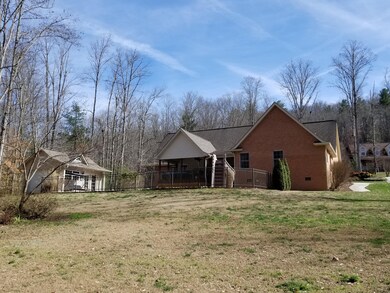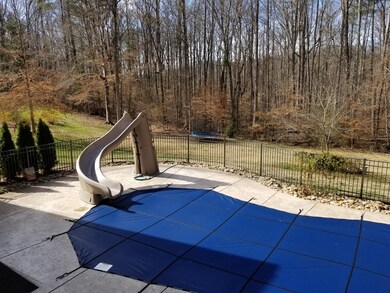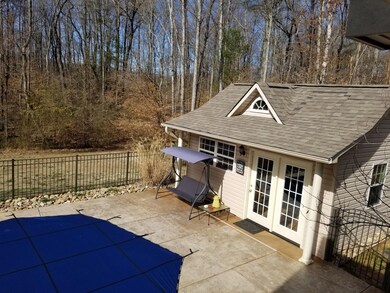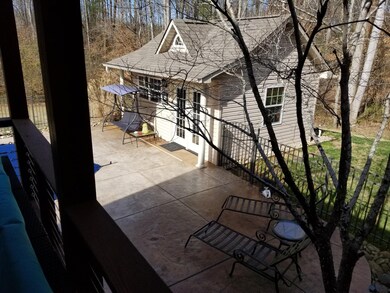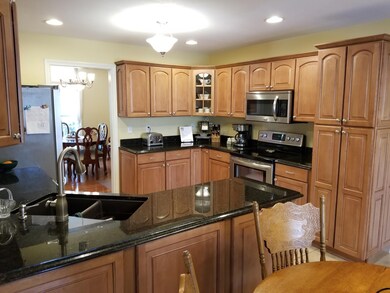
253 Andorra Ln Clinton, TN 37716
South Clinton NeighborhoodHighlights
- Deck
- Traditional Architecture
- Separate Formal Living Room
- Wooded Lot
- 1 Fireplace
- 2 Car Attached Garage
About This Home
As of April 2019EMORY WOODS! ALL BRICK RANCHER -3BR, 2.5 Bath offers a nice open floor plan w/ spilt bedroom living. Well designed front foyer entry opens up to main living area w/ fireplace & vaulted ceilings. Eat-In kitchen, Bonus room w/ hardwoods & extra storage room. Updates include: Granite & SS appliances, hardwood floors, large tile, new 1/2 bath off utility room, large covered deck provides as a great entertainment area off the kitchen(with storage space below) , HEATED Inground Saltwater Pool w/ tanning ledge, stamped concrete patio decking, pool house with extra storage space above, aluminum fencing & a professionally landscaped yard. 2 car garage also has more storage room if needed. Great location in a nice quiet & quaint neighborhood. Just minutes away to Oak Ridge & W Knox shopping.
Home Details
Home Type
- Single Family
Est. Annual Taxes
- $2,024
Year Built
- Built in 2003
Lot Details
- 0.85 Acre Lot
- Level Lot
- Wooded Lot
HOA Fees
- $17 Monthly HOA Fees
Parking
- 2 Car Attached Garage
Home Design
- Traditional Architecture
- Brick Exterior Construction
Interior Spaces
- 2,685 Sq Ft Home
- Property has 2 Levels
- Ceiling Fan
- 1 Fireplace
- Separate Formal Living Room
- Tile Flooring
- Crawl Space
Kitchen
- Oven or Range
- <<microwave>>
- Dishwasher
Bedrooms and Bathrooms
- 3 Bedrooms
Home Security
- Home Security System
- Fire and Smoke Detector
Outdoor Features
- Deck
- Patio
Utilities
- Cooling Available
- Central Heating
- High Speed Internet
- Cable TV Available
Community Details
- Emory Woods Sub Subdivision
Listing and Financial Details
- Tax Lot 45
- Assessor Parcel Number 095 04046 000
Ownership History
Purchase Details
Purchase Details
Home Financials for this Owner
Home Financials are based on the most recent Mortgage that was taken out on this home.Purchase Details
Home Financials for this Owner
Home Financials are based on the most recent Mortgage that was taken out on this home.Purchase Details
Purchase Details
Purchase Details
Purchase Details
Similar Homes in Clinton, TN
Home Values in the Area
Average Home Value in this Area
Purchase History
| Date | Type | Sale Price | Title Company |
|---|---|---|---|
| Warranty Deed | -- | None Listed On Document | |
| Warranty Deed | $355,000 | None Available | |
| Warranty Deed | $280,000 | -- | |
| Deed | $31,500 | -- | |
| Warranty Deed | $31,500 | -- | |
| Warranty Deed | $149,600 | -- | |
| Warranty Deed | $7,500 | -- |
Mortgage History
| Date | Status | Loan Amount | Loan Type |
|---|---|---|---|
| Previous Owner | $284,000 | New Conventional | |
| Previous Owner | $184,500 | New Conventional | |
| Previous Owner | $190,000 | Commercial | |
| Previous Owner | $100,000 | No Value Available | |
| Previous Owner | $27,000 | No Value Available |
Property History
| Date | Event | Price | Change | Sq Ft Price |
|---|---|---|---|---|
| 04/26/2019 04/26/19 | Sold | $355,000 | -5.3% | $132 / Sq Ft |
| 03/09/2019 03/09/19 | Pending | -- | -- | -- |
| 02/25/2019 02/25/19 | For Sale | $375,000 | +33.9% | $140 / Sq Ft |
| 09/20/2013 09/20/13 | Sold | $280,000 | -- | $104 / Sq Ft |
Tax History Compared to Growth
Tax History
| Year | Tax Paid | Tax Assessment Tax Assessment Total Assessment is a certain percentage of the fair market value that is determined by local assessors to be the total taxable value of land and additions on the property. | Land | Improvement |
|---|---|---|---|---|
| 2024 | $2,394 | $91,050 | $6,000 | $85,050 |
| 2023 | $2,394 | $91,050 | $0 | $0 |
| 2022 | $2,394 | $91,050 | $6,000 | $85,050 |
| 2021 | $2,394 | $91,050 | $6,000 | $85,050 |
| 2020 | $2,024 | $91,050 | $6,000 | $85,050 |
| 2019 | $2,096 | $72,525 | $6,000 | $66,525 |
| 2018 | $2,024 | $72,525 | $6,000 | $66,525 |
| 2017 | $2,024 | $72,525 | $6,000 | $66,525 |
| 2016 | $1,987 | $72,525 | $6,000 | $66,525 |
| 2015 | -- | $71,225 | $6,000 | $65,225 |
| 2014 | -- | $71,225 | $6,000 | $65,225 |
| 2013 | -- | $70,075 | $0 | $0 |
Agents Affiliated with this Home
-
Joey Smith
J
Seller's Agent in 2013
Joey Smith
Sellers Realty Company, Inc.
(865) 773-8259
24 in this area
123 Total Sales
-
Diane Hawkins
D
Buyer's Agent in 2013
Diane Hawkins
Wallace
(865) 803-2558
2 Total Sales
Map
Source: Realtracs
MLS Number: 2869289
APN: 095-040.46
- 219 Bunch Ln
- 243 Bunch Ln
- 39 Apple Tree Dr
- 0 Bunch Ln
- 0 St James Ln Unit 1303175
- 0 St James Ln Unit 1293775
- 0 St James Ln Unit 1293774
- 3275 W Wolf Valley Rd
- 192 Johnson Cir
- 12 Rivers Run Way
- 48 Riverside Dr
- 3227 W Wolf Valley Rd
- 3225 W Wolf Valley Rd
- 372 Walnut Valley Rd
- 57 Riverview Dr
- 10 Rockingham Rd
- 321 Walnut Valley Rd
- 3167 W Wolf Valley Rd
- 109 Balsam Rd
- 87 Royal Troon Cir

