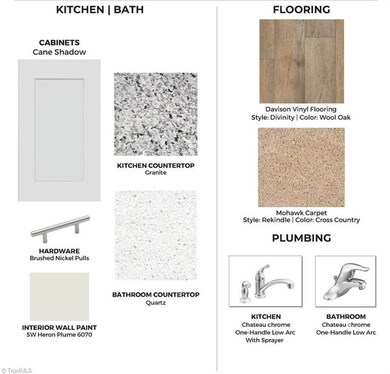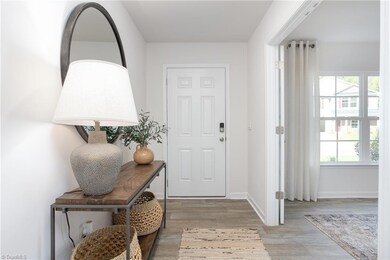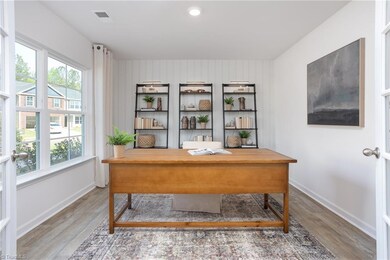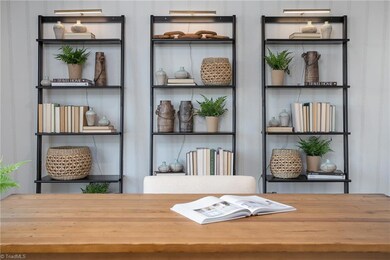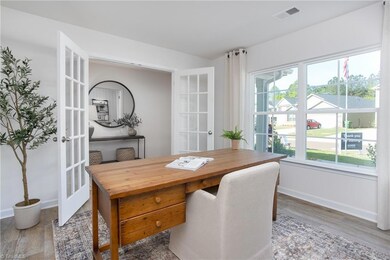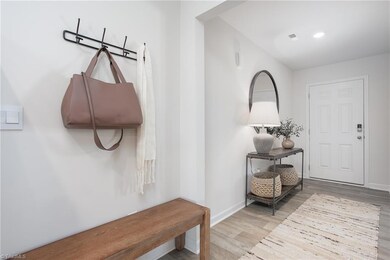
$300,000
- 3 Beds
- 2.5 Baths
- 2,263 Sq Ft
- 315 Ovada Ave
- Lexington, NC
Move In Ready open concept home sits on a 10,400-square-foot level lot. As you enter the formal dining area is immediately to your left. The family room is open to the adjoining breakfast area and kitchen. The kitchen features granite countertops, a center island, light gray cabinets, stainless steel appliances. The main level flooring provides neutral oak luxury vinyl flooring, making cleaning
Susan Ayers HomeZu

