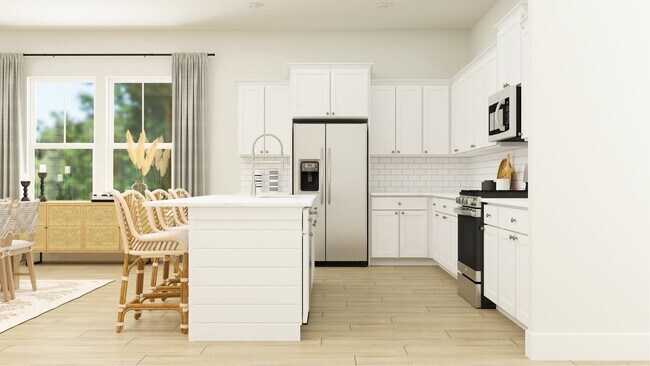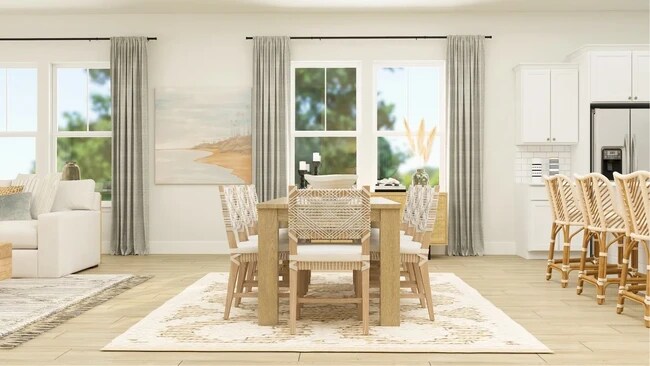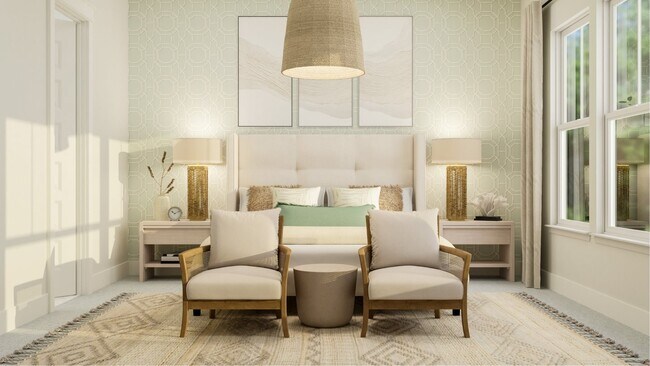
253 Denham St Summerville, SC 29486
Carnes Crossroads - Coastal CollectionEstimated payment $3,655/month
Total Views
1,294
5
Beds
3.5
Baths
3,110
Sq Ft
$183
Price per Sq Ft
Highlights
- Fitness Center
- Fishing
- Clubhouse
- New Construction
- Community Lake
- Loft
About This Home
The largest design in this collection, this two-story home showcases a total of five bedrooms and is perfect for large or growing families. Upon entry is an open concept layout in the kitchen, dining room and a Great Room with an included fireplace, ideal for hosting and relaxing. Nearby is a rear covered patio for outdoor activities. Also on the first floor is the serene owner’s suite with a full-sized bathroom and walk-in closet. A loft and second-floor game room offers endless opportunities for entertainment.
Home Details
Home Type
- Single Family
HOA Fees
- $110 Monthly HOA Fees
Parking
- 2 Car Garage
Taxes
Home Design
- New Construction
Interior Spaces
- 2-Story Property
- Fireplace
- Family Room
- Living Room
- Dining Room
- Loft
- Game Room
Bedrooms and Bathrooms
- 5 Bedrooms
Community Details
Overview
- Community Lake
- Pond in Community
Amenities
- Community Garden
- Picnic Area
- Clubhouse
Recreation
- Tennis Courts
- Soccer Field
- Community Basketball Court
- Pickleball Courts
- Sport Court
- Community Playground
- Fitness Center
- Lap or Exercise Community Pool
- Splash Pad
- Fishing
- Fishing Allowed
- Park
- Dog Park
- Trails
Matterport 3D Tour
Map
Other Move In Ready Homes in Carnes Crossroads - Coastal Collection
About the Builder
Since 1954, Lennar has built over one million new homes for families across America. They build in some of the nation’s most popular cities, and their communities cater to all lifestyles and family dynamics, whether you are a first-time or move-up buyer, multigenerational family, or Active Adult.
Nearby Homes
- Carnes Crossroads - Villas
- 254 Denham St
- 249 Denham St
- Horizons at Carnes Crossroads - 55+ - Carriage Collection
- 131 C Ireland Dr
- 131 B Ireland Dr
- 164 Norses Bay Ct
- 101 Barker St
- 100 Barker St
- Horizons at Carnes Crossroads - 55+ - Cottage Collection
- Horizons at Carnes Crossroads - 55+ - Legends Collection
- Carnes Crossroads - Arbor Collection
- Carnes Crossroads - Row Collection
- 414 Wood Lilly Loop
- 0 Highway 176 Unit 24011116
- Midtown at Nexton - Single Family Homes at Nexton
- Carnes Crossroads - Coastal Collection
- 501 Ivy Green Ln
- 514 Ivy Green Ln
- 1719 June Berry Dr





