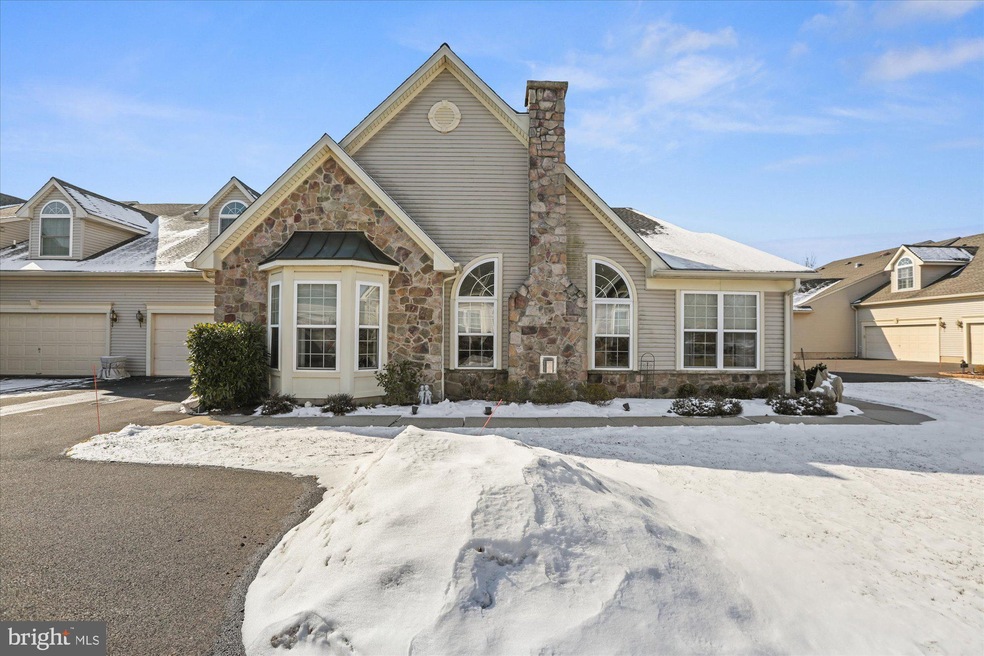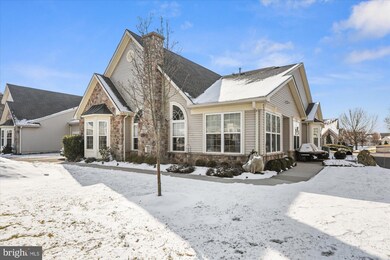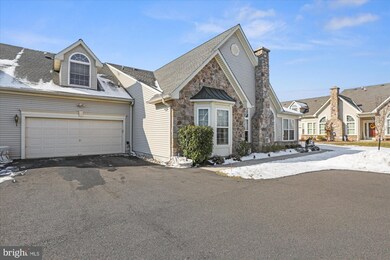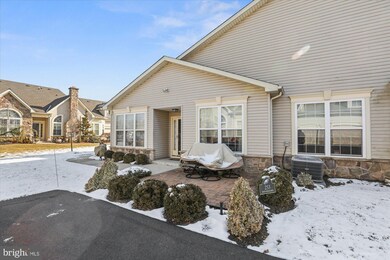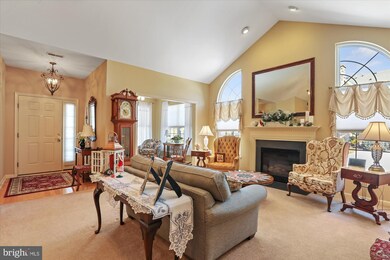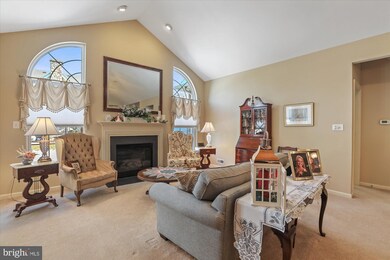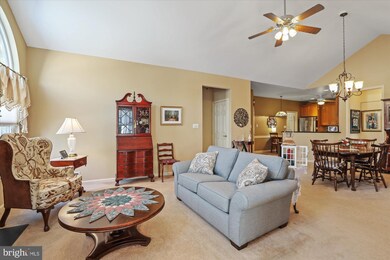
253 Shady Brook Dr Unit 163 Langhorne, PA 19047
Middletown Township NeighborhoodHighlights
- Senior Living
- Clubhouse
- <<bathWithWhirlpoolToken>>
- Carriage House
- Cathedral Ceiling
- Sun or Florida Room
About This Home
As of March 2022Welcome to 253 Shady Brook Drive in the desirable Villas at Shady Brook older adult community. This meticulously maintained Rosewell model offers 3 spacious bedrooms and 3 full baths.
The main floor provide two bedrooms (one requires a closet), living room, dining area, family room, a fabulous garden sunroom, lovely eat-in kitchen and laundry room with direct access to a 2-car garage. The second floor loft offers a 3rd large bedroom/office/exercise/craft room, a remodeled full bath and large finished storage room. A convenient outdoor patio creates seamless indoor/outdoor entertaining. Move right into this home with a soft, neutral color palette, great open floor plan for everyday living, upgraded carpet throughout, newer HVAC, roof (HOA responsibility), and hot water heater. Enjoy the community clubhouse with amenities galore. Don't miss this fantastic opportunity to experience carefree living at its finest.
Last Agent to Sell the Property
Coldwell Banker Hearthside License #2075412 Listed on: 02/17/2022

Townhouse Details
Home Type
- Townhome
Est. Annual Taxes
- $7,264
Year Built
- Built in 2003
Lot Details
- 3,675 Sq Ft Lot
- Property is in excellent condition
HOA Fees
- $340 Monthly HOA Fees
Parking
- 2 Car Direct Access Garage
- Parking Storage or Cabinetry
- Garage Door Opener
- Shared Driveway
Home Design
- Carriage House
- Shingle Roof
- Asphalt Roof
- Stone Siding
- Vinyl Siding
- Concrete Perimeter Foundation
Interior Spaces
- 2,256 Sq Ft Home
- Property has 2 Levels
- Cathedral Ceiling
- Ceiling Fan
- Gas Fireplace
- Family Room
- Living Room
- Dining Room
- Sun or Florida Room
- Storage Room
- Laundry on main level
Kitchen
- Eat-In Kitchen
- <<builtInRangeToken>>
- Dishwasher
- Disposal
Flooring
- Wall to Wall Carpet
- Ceramic Tile
Bedrooms and Bathrooms
- En-Suite Primary Bedroom
- En-Suite Bathroom
- <<bathWithWhirlpoolToken>>
- Walk-in Shower
Schools
- Buck Elementary School
- Maple Point Middle School
- Neshaminy High School
Utilities
- Forced Air Heating and Cooling System
- Natural Gas Water Heater
- Cable TV Available
Listing and Financial Details
- Tax Lot 079-163
- Assessor Parcel Number 22-076-079-163
Community Details
Overview
- Senior Living
- $4,000 Capital Contribution Fee
- Association fees include pool(s), common area maintenance, lawn maintenance, snow removal, trash, health club
- Senior Community | Residents must be 55 or older
- Villas At Shady Brook HOA
- Built by McGrath
- Villas At Shadybro Subdivision, Rosewell Floorplan
Amenities
- Clubhouse
Recreation
- Tennis Courts
- Community Pool
Ownership History
Purchase Details
Home Financials for this Owner
Home Financials are based on the most recent Mortgage that was taken out on this home.Purchase Details
Home Financials for this Owner
Home Financials are based on the most recent Mortgage that was taken out on this home.Purchase Details
Similar Homes in Langhorne, PA
Home Values in the Area
Average Home Value in this Area
Purchase History
| Date | Type | Sale Price | Title Company |
|---|---|---|---|
| Deed | $567,500 | Title Services | |
| Deed | $369,900 | None Available | |
| Deed | $301,060 | -- |
Property History
| Date | Event | Price | Change | Sq Ft Price |
|---|---|---|---|---|
| 03/31/2022 03/31/22 | Sold | $567,500 | 0.0% | $252 / Sq Ft |
| 02/21/2022 02/21/22 | Pending | -- | -- | -- |
| 02/20/2022 02/20/22 | Off Market | $567,500 | -- | -- |
| 02/17/2022 02/17/22 | For Sale | $525,000 | +41.9% | $233 / Sq Ft |
| 09/26/2013 09/26/13 | Sold | $369,900 | 0.0% | $164 / Sq Ft |
| 06/27/2013 06/27/13 | Pending | -- | -- | -- |
| 06/26/2013 06/26/13 | Price Changed | $369,900 | +2.8% | $164 / Sq Ft |
| 06/24/2013 06/24/13 | For Sale | $359,900 | -- | $160 / Sq Ft |
Tax History Compared to Growth
Tax History
| Year | Tax Paid | Tax Assessment Tax Assessment Total Assessment is a certain percentage of the fair market value that is determined by local assessors to be the total taxable value of land and additions on the property. | Land | Improvement |
|---|---|---|---|---|
| 2024 | $8,203 | $37,680 | $4,000 | $33,680 |
| 2023 | $8,073 | $37,680 | $4,000 | $33,680 |
| 2022 | $7,861 | $37,680 | $4,000 | $33,680 |
| 2021 | $7,861 | $37,680 | $4,000 | $33,680 |
| 2020 | $7,767 | $37,680 | $4,000 | $33,680 |
| 2019 | $7,593 | $37,680 | $4,000 | $33,680 |
| 2018 | $7,454 | $37,680 | $4,000 | $33,680 |
| 2017 | $7,264 | $37,680 | $4,000 | $33,680 |
| 2016 | $7,264 | $37,680 | $4,000 | $33,680 |
| 2015 | $7,264 | $37,680 | $4,000 | $33,680 |
| 2014 | $7,264 | $37,680 | $4,000 | $33,680 |
Agents Affiliated with this Home
-
Nancy McHenry

Seller's Agent in 2022
Nancy McHenry
Coldwell Banker Hearthside
(215) 514-9685
7 in this area
131 Total Sales
-
Mary Brandt

Buyer's Agent in 2022
Mary Brandt
EXP Realty, LLC
(609) 471-0229
4 in this area
116 Total Sales
-
Nadine Simantov

Seller's Agent in 2013
Nadine Simantov
Keller Williams Real Estate-Langhorne
(215) 858-2068
11 in this area
162 Total Sales
Map
Source: Bright MLS
MLS Number: PABU2016652
APN: 22-076-079-163
- 370 Shady Brook Dr Unit 172
- 264 Shady Brook Dr Unit 258
- 210 Shady Brook Dr Unit 281
- 127 Shady Brook Dr Unit 98
- 93 Shady Brook Dr Unit 16
- 1569 Silver Lake Rd
- 34 Teal Dr
- 620B Palmer Ln
- 1767 Langhorne Yardley Rd
- 649 Alder Ct Unit D6
- 243 Norsam Dr
- 613B Rose Hollow Dr Unit B
- 617B Rose Hollow Dr
- 523 Fawnhill Dr
- 257 Norsam Dr
- 0 Route 413 Bypass Unit PABU2010042
- 2001 Waterford Rd Unit 76
- 1626 Covington Rd Unit 13
- 1620 Covington Rd Unit 10
- 3402 Waltham Ct
