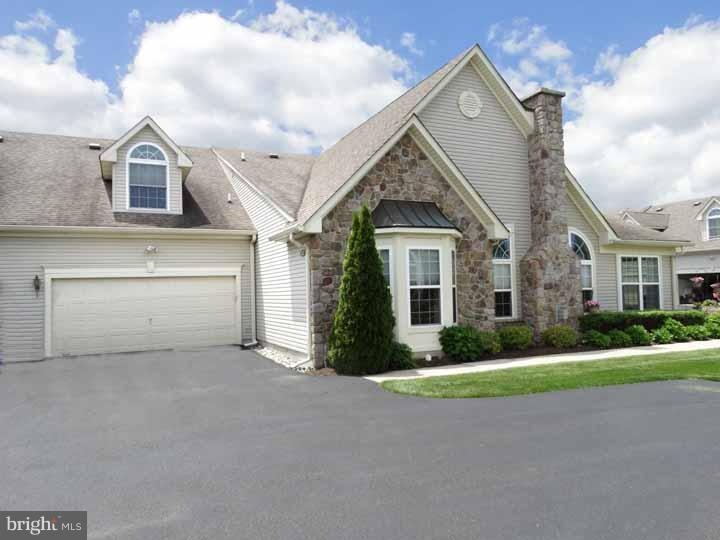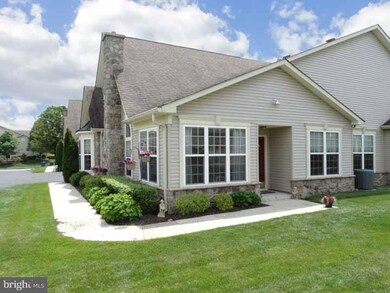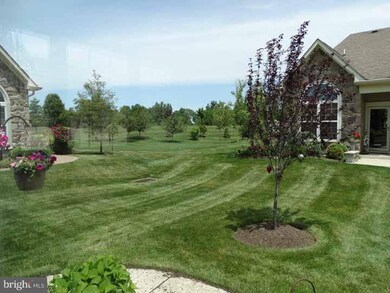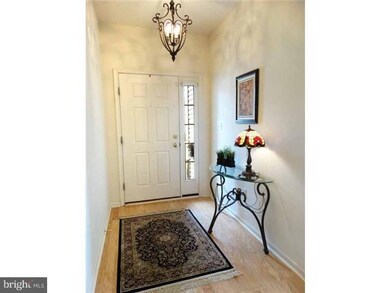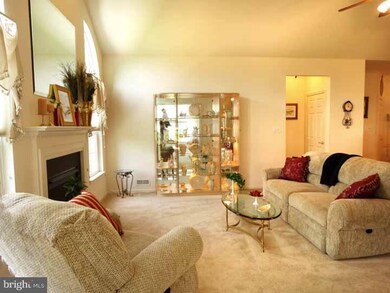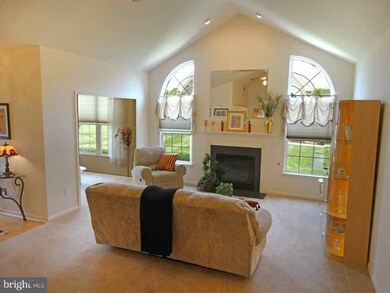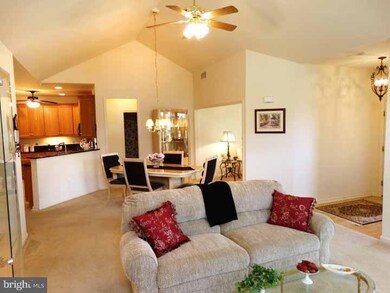
253 Shady Brook Dr Unit 163 Langhorne, PA 19047
Middletown Township NeighborhoodHighlights
- Senior Community
- Clubhouse
- Wood Flooring
- Carriage House
- Cathedral Ceiling
- <<bathWithWhirlpoolToken>>
About This Home
As of March 2022Stunning back lot Expanded Rosewell w/sunroom & den additions. Hardwood entry foyer opens to the great room w/vaulted ceiling & gas fireplace flanked by sunbust windows. Relax in the sun room or set up an in-home office basking in the sunlight. Formal Dining room opens to eat in kitchen w/granite counter tops and upgraded maple cabinets along w/gas cooking. Cozy den is a perfect place to unwind. Master bedroom suite features large walk in bay window along with his and hers closets accented with a tray ceiling, luxurious master bath with double sinks and heart shaped Jacuzzi tub along & a linen closet. Second bedroom/office, another full bath, and laundry room complete the main floor. 2nd floor/finished loft has a full bath, large closet and a custom built temperature controlled over sized storage room. 9 foot ceilings throughout, a 2- car garage with an additional storage closet all highlighted by an incredible clubhouse w/indoor & outdoor pools, game rooms, exercise room and maint free living.Open floor plan
Last Agent to Sell the Property
Keller Williams Real Estate-Langhorne License #AB068655 Listed on: 06/24/2013

Townhouse Details
Home Type
- Townhome
Est. Annual Taxes
- $7,264
Year Built
- Built in 2003
Lot Details
- 3,675 Sq Ft Lot
- Lot Dimensions are 49x75
- Property is in good condition
HOA Fees
- $275 Monthly HOA Fees
Parking
- 2 Car Attached Garage
- Driveway
Home Design
- Carriage House
- Shingle Roof
- Stone Siding
- Vinyl Siding
Interior Spaces
- 2,256 Sq Ft Home
- Property has 2 Levels
- Cathedral Ceiling
- Ceiling Fan
- Gas Fireplace
- Family Room
- Living Room
- Dining Room
- Laundry on main level
Kitchen
- Eat-In Kitchen
- <<builtInRangeToken>>
- Dishwasher
- Disposal
Flooring
- Wood
- Wall to Wall Carpet
- Tile or Brick
Bedrooms and Bathrooms
- 3 Bedrooms
- En-Suite Primary Bedroom
- En-Suite Bathroom
- 3 Full Bathrooms
- <<bathWithWhirlpoolToken>>
- Walk-in Shower
Schools
- Neshaminy High School
Utilities
- Forced Air Heating and Cooling System
- Heating System Uses Gas
- Natural Gas Water Heater
- Cable TV Available
Listing and Financial Details
- Tax Lot 079-163
- Assessor Parcel Number 22-076-079-163
Community Details
Overview
- Senior Community
- Association fees include pool(s), common area maintenance, lawn maintenance, snow removal, trash, health club
- $1,800 Other One-Time Fees
Amenities
- Clubhouse
Recreation
- Tennis Courts
- Community Pool
Ownership History
Purchase Details
Home Financials for this Owner
Home Financials are based on the most recent Mortgage that was taken out on this home.Purchase Details
Home Financials for this Owner
Home Financials are based on the most recent Mortgage that was taken out on this home.Purchase Details
Similar Homes in Langhorne, PA
Home Values in the Area
Average Home Value in this Area
Purchase History
| Date | Type | Sale Price | Title Company |
|---|---|---|---|
| Deed | $567,500 | Title Services | |
| Deed | $369,900 | None Available | |
| Deed | $301,060 | -- |
Property History
| Date | Event | Price | Change | Sq Ft Price |
|---|---|---|---|---|
| 03/31/2022 03/31/22 | Sold | $567,500 | 0.0% | $252 / Sq Ft |
| 02/21/2022 02/21/22 | Pending | -- | -- | -- |
| 02/20/2022 02/20/22 | Off Market | $567,500 | -- | -- |
| 02/17/2022 02/17/22 | For Sale | $525,000 | +41.9% | $233 / Sq Ft |
| 09/26/2013 09/26/13 | Sold | $369,900 | 0.0% | $164 / Sq Ft |
| 06/27/2013 06/27/13 | Pending | -- | -- | -- |
| 06/26/2013 06/26/13 | Price Changed | $369,900 | +2.8% | $164 / Sq Ft |
| 06/24/2013 06/24/13 | For Sale | $359,900 | -- | $160 / Sq Ft |
Tax History Compared to Growth
Tax History
| Year | Tax Paid | Tax Assessment Tax Assessment Total Assessment is a certain percentage of the fair market value that is determined by local assessors to be the total taxable value of land and additions on the property. | Land | Improvement |
|---|---|---|---|---|
| 2024 | $8,203 | $37,680 | $4,000 | $33,680 |
| 2023 | $8,073 | $37,680 | $4,000 | $33,680 |
| 2022 | $7,861 | $37,680 | $4,000 | $33,680 |
| 2021 | $7,861 | $37,680 | $4,000 | $33,680 |
| 2020 | $7,767 | $37,680 | $4,000 | $33,680 |
| 2019 | $7,593 | $37,680 | $4,000 | $33,680 |
| 2018 | $7,454 | $37,680 | $4,000 | $33,680 |
| 2017 | $7,264 | $37,680 | $4,000 | $33,680 |
| 2016 | $7,264 | $37,680 | $4,000 | $33,680 |
| 2015 | $7,264 | $37,680 | $4,000 | $33,680 |
| 2014 | $7,264 | $37,680 | $4,000 | $33,680 |
Agents Affiliated with this Home
-
Nancy McHenry

Seller's Agent in 2022
Nancy McHenry
Coldwell Banker Hearthside
(215) 514-9685
7 in this area
131 Total Sales
-
Mary Brandt

Buyer's Agent in 2022
Mary Brandt
EXP Realty, LLC
(609) 471-0229
4 in this area
116 Total Sales
-
Nadine Simantov

Seller's Agent in 2013
Nadine Simantov
Keller Williams Real Estate-Langhorne
(215) 858-2068
11 in this area
162 Total Sales
Map
Source: Bright MLS
MLS Number: 1003498010
APN: 22-076-079-163
- 370 Shady Brook Dr Unit 172
- 264 Shady Brook Dr Unit 258
- 210 Shady Brook Dr Unit 281
- 127 Shady Brook Dr Unit 98
- 93 Shady Brook Dr Unit 16
- 1569 Silver Lake Rd
- 34 Teal Dr
- 620B Palmer Ln
- 1767 Langhorne Yardley Rd
- 649 Alder Ct Unit D6
- 243 Norsam Dr
- 613B Rose Hollow Dr Unit B
- 617B Rose Hollow Dr
- 523 Fawnhill Dr
- 257 Norsam Dr
- 0 Route 413 Bypass Unit PABU2010042
- 2001 Waterford Rd Unit 76
- 1626 Covington Rd Unit 13
- 1620 Covington Rd Unit 10
- 3402 Waltham Ct
