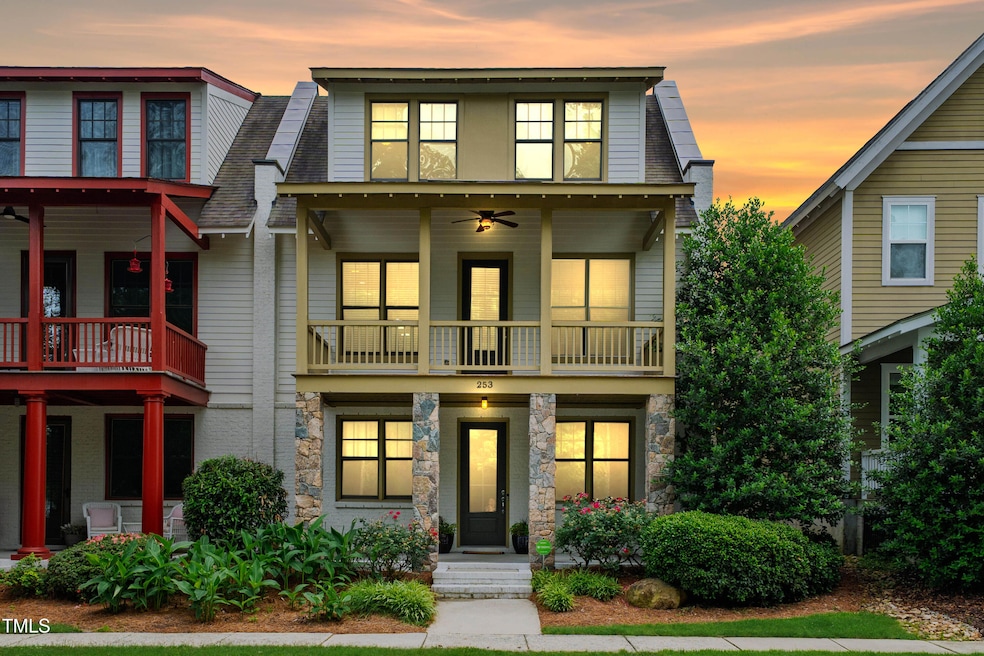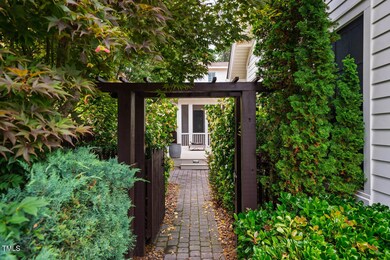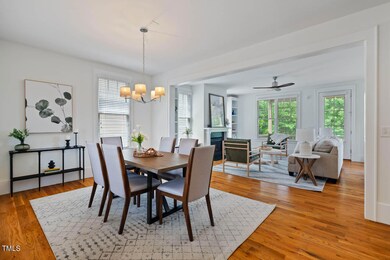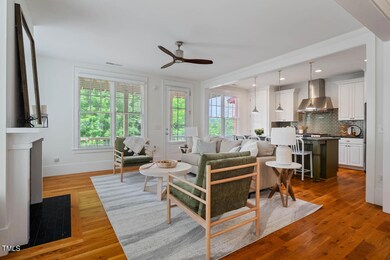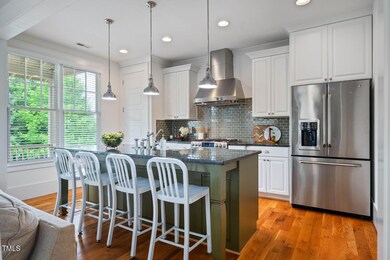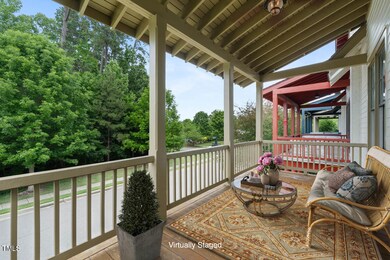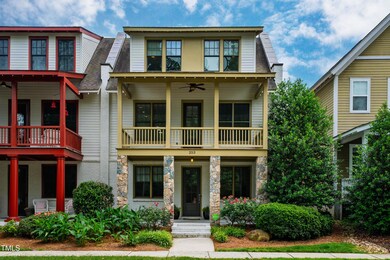
253 Tobacco Farm Way Chapel Hill, NC 27516
Baldwin NeighborhoodEstimated payment $4,713/month
Highlights
- Fitness Center
- In Ground Pool
- ENERGY STAR Certified Homes
- Margaret B. Pollard Middle School Rated A-
- Open Floorplan
- Home Energy Rating Service (HERS) Rated Property
About This Home
MOVE-IN READY! Rare executive end-unit townhome in award-winning Briar Chapel community. This 3-level, green-certified townhome sits directly across from green space and the Briar Club, pools and fitness center. FRESHLY PAINTED throughout with NEW HVAC, the home offers 4 bedrooms and 3.5 baths, with the primary suite and elevated porch on the main level with great views of the green space in front. The finished lower level features a spacious living area, bedroom, full bath, and separate KITCHENETTE - complete with its own private entrance - which is ideal for guests, extended family or WFH needs. Beautiful AUSTRALIAN CYPRESS hardwood flooring throughout the main living areas and the primary bedroom are complemented by custom built-ins and a gas fireplace. A clever desk nook near the laundry center creates a useful workspace on the main floor. The kitchen features GE Monogram stainless appliances, tile backsplash, and granite countertops. 9ft ceilings on all levels. All window treatments and appliances convey, including the washer, dryer, and two refrigerators. You'll especially enjoy the private courtyard with low-maintenance composite decking, a gas firepit that conveys, a separate gas line for grilling, fencing maintained by the HOA, landscape lighting, screened porch, and convenient access to the rear-load garage. Enjoy resort-style living with over 900 acres of open space, a 24-mile trail system, 20 parks, pickleball, tennis and bocce courts, an amphitheater, two saltwater pools, clubhouse, on-site restaurants and schools, dog parks, and community gardens. The location is just 5 min from the Veranda shops and dining, 15 min to UNC Hospital, 24 min to Jordan Lake, 28 min to RTP, and 30 min to RDU Airport. VIDEO TOUR: tinyurl.com/253TobaccoFarm
Townhouse Details
Home Type
- Townhome
Est. Annual Taxes
- $3,629
Year Built
- Built in 2010
Lot Details
- 3,485 Sq Ft Lot
- Lot Dimensions are 32x115x31x115
- Property fronts an alley
- 1 Common Wall
- North Facing Home
- Gated Home
- Wood Fence
- Back Yard Fenced
- Landscaped with Trees
- Garden
HOA Fees
Parking
- 2 Car Detached Garage
- Carport
- Rear-Facing Garage
- Garage Door Opener
- Private Driveway
- Open Parking
Home Design
- Transitional Architecture
- Brick Exterior Construction
- Architectural Shingle Roof
- Stone
Interior Spaces
- 3-Story Property
- Open Floorplan
- Built-In Features
- Bookcases
- Smooth Ceilings
- Ceiling Fan
- Recessed Lighting
- Gas Fireplace
- Double Pane Windows
- Blinds
- Family Room with Fireplace
- Dining Room
- Loft
- Screened Porch
- Storage
- Neighborhood Views
- Home Security System
Kitchen
- Eat-In Kitchen
- Gas Range
- Range Hood
- <<microwave>>
- Dishwasher
- Stainless Steel Appliances
- Kitchen Island
- Granite Countertops
- Disposal
Flooring
- Wood
- Carpet
- Tile
Bedrooms and Bathrooms
- 4 Bedrooms
- Primary Bedroom on Main
- Walk-In Closet
- Double Vanity
- Private Water Closet
- Separate Shower in Primary Bathroom
- Soaking Tub
- <<tubWithShowerToken>>
- Walk-in Shower
Laundry
- Laundry Room
- Laundry on main level
- Dryer
- Washer
Finished Basement
- Heated Basement
- Walk-Out Basement
- Interior and Exterior Basement Entry
- Basement Storage
- Natural lighting in basement
Eco-Friendly Details
- Home Energy Rating Service (HERS) Rated Property
- HERS Index Rating of 70 | Home's energy 30% more efficient than a standard home
- Energy-Efficient Construction
- ENERGY STAR Certified Homes
Pool
- In Ground Pool
- Saltwater Pool
Outdoor Features
- Balcony
- Courtyard
- Deck
- Patio
- Rain Gutters
Location
- Property is near a clubhouse
Schools
- Chatham Grove Elementary School
- Margaret B Pollard Middle School
- Seaforth High School
Utilities
- Cooling System Powered By Gas
- Forced Air Zoned Heating and Cooling System
- Heating System Uses Natural Gas
- Vented Exhaust Fan
- Underground Utilities
- Natural Gas Connected
- Electric Water Heater
- Community Sewer or Septic
- High Speed Internet
- Cable TV Available
Listing and Financial Details
- Assessor Parcel Number 0086561
Community Details
Overview
- Association fees include insurance, ground maintenance, maintenance structure, road maintenance, storm water maintenance, trash
- Briar Chapel Community Association, Phone Number (919) 240-4955
- Townhome Service Area No 1 Association
- Built by Saussy Burbank
- Briar Chapel Subdivision
- Maintained Community
- Community Parking
Amenities
- Community Barbecue Grill
- Picnic Area
- Restaurant
- Clubhouse
- Elevator
Recreation
- Tennis Courts
- Community Basketball Court
- Outdoor Game Court
- Sport Court
- Recreation Facilities
- Community Playground
- Fitness Center
- Exercise Course
- Community Pool
- Park
- Dog Park
- Jogging Path
- Trails
Security
- Resident Manager or Management On Site
- Fire and Smoke Detector
Map
Home Values in the Area
Average Home Value in this Area
Tax History
| Year | Tax Paid | Tax Assessment Tax Assessment Total Assessment is a certain percentage of the fair market value that is determined by local assessors to be the total taxable value of land and additions on the property. | Land | Improvement |
|---|---|---|---|---|
| 2024 | $3,629 | $409,413 | $48,000 | $361,413 |
| 2023 | $3,629 | $409,413 | $48,000 | $361,413 |
| 2022 | $3,331 | $409,413 | $48,000 | $361,413 |
| 2021 | $3,290 | $409,413 | $48,000 | $361,413 |
| 2020 | $2,645 | $323,904 | $25,000 | $298,904 |
| 2019 | $2,645 | $323,904 | $25,000 | $298,904 |
| 2018 | $2,459 | $323,904 | $25,000 | $298,904 |
| 2017 | $2,459 | $323,904 | $25,000 | $298,904 |
| 2016 | $2,089 | $271,218 | $25,000 | $246,218 |
| 2015 | $2,057 | $271,218 | $25,000 | $246,218 |
| 2014 | -- | $271,218 | $25,000 | $246,218 |
| 2013 | -- | $271,218 | $25,000 | $246,218 |
Property History
| Date | Event | Price | Change | Sq Ft Price |
|---|---|---|---|---|
| 05/31/2025 05/31/25 | For Sale | $700,000 | -- | $244 / Sq Ft |
Purchase History
| Date | Type | Sale Price | Title Company |
|---|---|---|---|
| Warranty Deed | $383,500 | None Available | |
| Warranty Deed | $383,500 | None Available | |
| Warranty Deed | $345,000 | None Available | |
| Special Warranty Deed | $380,000 | None Available | |
| Special Warranty Deed | $140,000 | None Available |
Mortgage History
| Date | Status | Loan Amount | Loan Type |
|---|---|---|---|
| Open | $125,000 | New Conventional | |
| Previous Owner | $100,001 | New Conventional |
Similar Homes in the area
Source: Doorify MLS
MLS Number: 10099958
APN: 86561
- 322 Tobacco Farm Way
- 149 N Serenity Hill Cir
- 1962 Briar Chapel Pkwy
- 379 Tobacco Farm Way
- 45 Summersweet Ln
- 59 Tobacco Farm Way
- 281 N Serenity Hill Cir
- 1168 Great Ridge Pkwy
- 658 Bennett Mountain Trace
- 241 Serenity Hill Cir
- 83 Vandalia Ave
- 104 Treywood Ln
- 610 Bennett Mountain Trace
- 113 Bennett Mountain Trace
- 1342 Briar Chapel Pkwy
- 386 Monteith Dr
- 42 Juneberry Dr
- 554 Beacon Ridge Blvd
- 223 Chauncey Cir
- 43 Salt Cedar Ln
- 79 Copper Lantern Dr
- 700 Tobacco Farm Way
- 45 Monarch Trail
- 2380 Great Ridge Pkwy
- 175 Tall Oaks Rd Unit A
- 20 Allendale Dr
- 135 Ballentrae Ct
- 288 Stonewall Rd Unit ID1055517P
- 288 Stonewall Rd Unit ID1055518P
- 288 Stonewall Rd Unit ID1055516P
- 152 Market Chapel Rd
- 245 Plaza Dr Unit E
- 198 Weatherbend
- 531 Weathersfield
- 200 Bennington Dr
- 134 Lonesome Dove Ln
- 215 Harrison Pond Dr
- 23 S Circle Dr
- 916 Edgewater Cir
- 1020 Highgrove Dr
