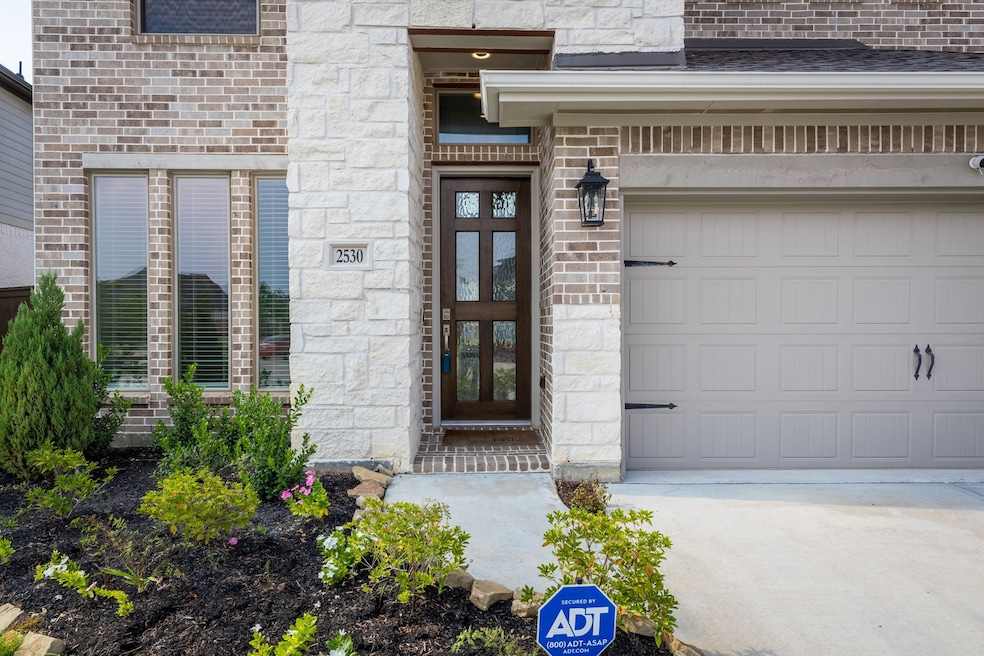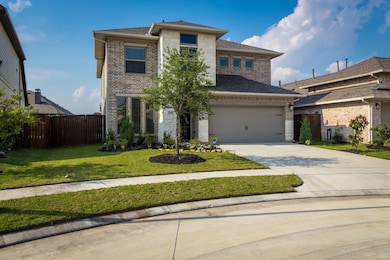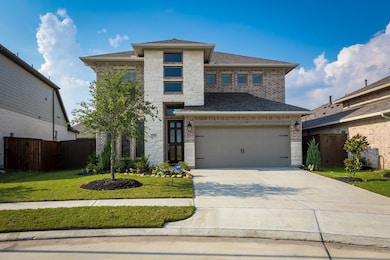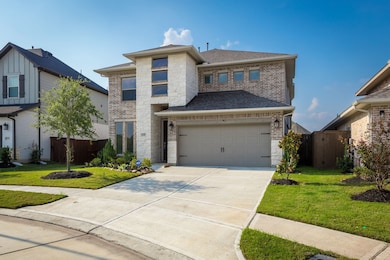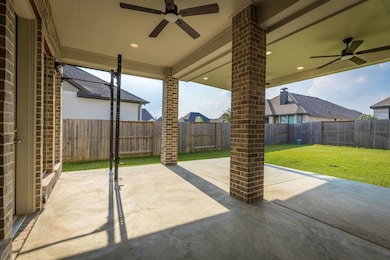
Estimated payment $3,382/month
Highlights
- Hot Property
- Fitness Center
- Pond
- Katy Junior High School Rated A
- Deck
- Traditional Architecture
About This Home
Beautiful home office with French doors set at two-story entry and a great extended patio for even more flexibility outside. Two-story family room opens to kitchen and morning area. Kitchen features large walk-in pantry and generous island with built-in seating space. Family room features wall of windows. First-floor primary suite includes bedroom with wall of windows. Dual sinks, garden tub, separate glass-enclosed shower and large walk-in closet in primary bath. Game room and all secondary bedrooms are upstairs. Extended covered backyard patio. Two-car garage. *Two Year Workmanship Perry Home Warrany is Valid Through March of 2026!*
Home Details
Home Type
- Single Family
Est. Annual Taxes
- $8,650
Year Built
- Built in 2023
Lot Details
- 6,530 Sq Ft Lot
- Cul-De-Sac
- Back Yard Fenced
- Sprinkler System
- Cleared Lot
HOA Fees
- $110 Monthly HOA Fees
Parking
- 2 Car Attached Garage
Home Design
- Traditional Architecture
- Brick Exterior Construction
- Slab Foundation
- Composition Roof
- Stone Siding
Interior Spaces
- 2,488 Sq Ft Home
- 2-Story Property
- High Ceiling
- Gas Fireplace
- Family Room Off Kitchen
- Living Room
- Open Floorplan
- Home Office
- Game Room
- Utility Room
- Washer and Gas Dryer Hookup
Kitchen
- Walk-In Pantry
- Electric Oven
- Gas Range
- Microwave
- Dishwasher
- Kitchen Island
- Quartz Countertops
- Disposal
Flooring
- Carpet
- Tile
Bedrooms and Bathrooms
- 4 Bedrooms
- En-Suite Primary Bedroom
- Double Vanity
- Soaking Tub
- Bathtub with Shower
Home Security
- Security System Owned
- Fire and Smoke Detector
Outdoor Features
- Pond
- Deck
- Covered Patio or Porch
Schools
- Robertson Elementary School
- Katy Junior High School
- Katy High School
Utilities
- Central Heating and Cooling System
- Heating System Uses Gas
Community Details
Overview
- Association fees include clubhouse, common areas, recreation facilities
- Inframark Association, Phone Number (281) 870-0585
- Built by Perry Homes
- Cane Island Subdivision
Amenities
- Meeting Room
- Party Room
Recreation
- Tennis Courts
- Community Basketball Court
- Pickleball Courts
- Community Playground
- Fitness Center
- Community Pool
- Park
- Dog Park
- Trails
Matterport 3D Tour
Floorplans
Map
Home Values in the Area
Average Home Value in this Area
Tax History
| Year | Tax Paid | Tax Assessment Tax Assessment Total Assessment is a certain percentage of the fair market value that is determined by local assessors to be the total taxable value of land and additions on the property. | Land | Improvement |
|---|---|---|---|---|
| 2025 | $8,650 | $474,860 | $65,000 | $409,860 |
| 2024 | $8,650 | $357,130 | $65,000 | $292,130 |
| 2023 | $8,650 | $65,000 | $65,000 | -- |
Property History
| Date | Event | Price | List to Sale | Price per Sq Ft | Prior Sale |
|---|---|---|---|---|---|
| 11/10/2025 11/10/25 | For Sale | $485,000 | -7.6% | $195 / Sq Ft | |
| 02/27/2024 02/27/24 | Sold | -- | -- | -- | View Prior Sale |
| 02/02/2024 02/02/24 | Pending | -- | -- | -- | |
| 12/29/2023 12/29/23 | Price Changed | $524,900 | +0.2% | $211 / Sq Ft | |
| 12/08/2023 12/08/23 | For Sale | $523,900 | -- | $211 / Sq Ft |
Purchase History
| Date | Type | Sale Price | Title Company |
|---|---|---|---|
| Deed | -- | Executive Title Services | |
| Special Warranty Deed | -- | None Listed On Document |
Mortgage History
| Date | Status | Loan Amount | Loan Type |
|---|---|---|---|
| Open | $404,000 | New Conventional |
About the Listing Agent
Maurese's Other Listings
Source: Houston Association of REALTORS®
MLS Number: 85469438
APN: 266075
- 7522 Zion Grove Ct
- 7507 Zion Grove Ct
- 7606 Redwoods Forest Dr
- 7439 Denali Dr
- 7506 River Birch Ct
- 7411 Palmetto Springs Trail
- 2734 Thunder Creek Dr
- 7406 Palmetto Springs Trail
- 226 Plan at Grange
- 218 Plan at Grange
- 227 Plan at Grange
- 222 Plan at Grange
- 229 Plan at Grange
- 220 Plan at Grange
- 216 Plan at Grange
- 215 Plan at Grange
- 228 Plan at Grange
- Plan 224 at Grange
- 223 Plan at Grange
- Plan 213 at Grange
- 7435 Denali Dr
- 2619 Open Prairie Ln
- 1714 Rice Mill Dr
- 7323 Settlers Way
- 2503 Elmwood Trail
- 23018 Forebear Dr
- 6007 Marsh Lake Ct
- 6919 Shoreline View Dr
- 6903 Shoreline Vw Dr
- 2915 Finch Ct
- 2215 Tonkawa Trail
- 6518 Redwing Ct
- 6326 Wolf Run Dr
- 1700 Katy Fort Bend Rd Unit 5208
- 1700 Katy Fort Bend Rd Unit 1212
- 1700 Katy Fort Bend Rd Unit 10205
- 1700 Katy Fort Bend Rd Unit 11108
- 1700 Katy Fort Bend Rd Unit 11205
- 1700 Katy Fort Bend Rd Unit 1301
- 1700 Katy Fort Bend Rd Unit 5304
