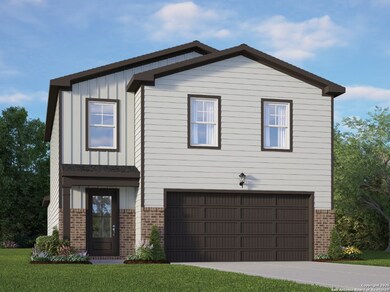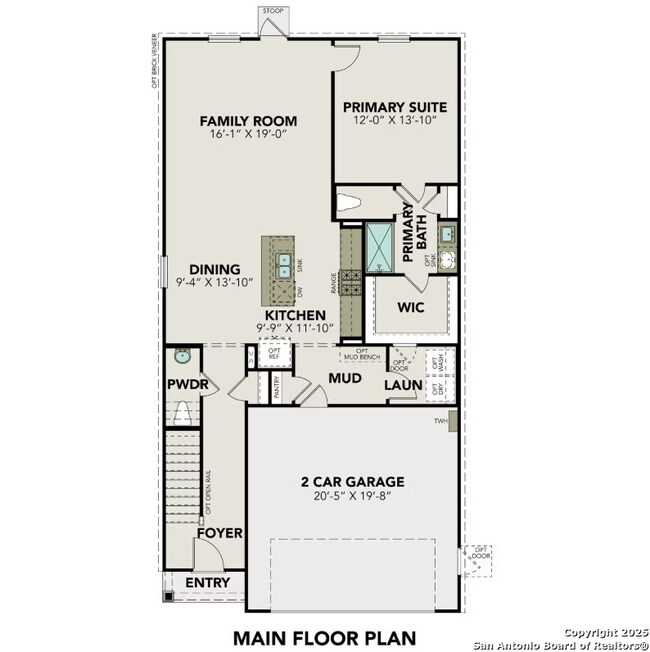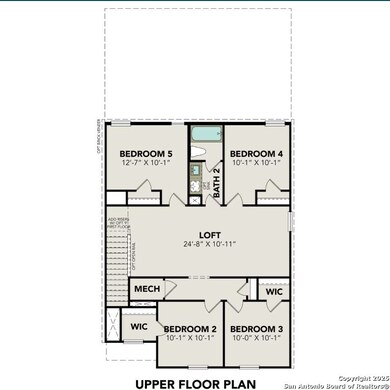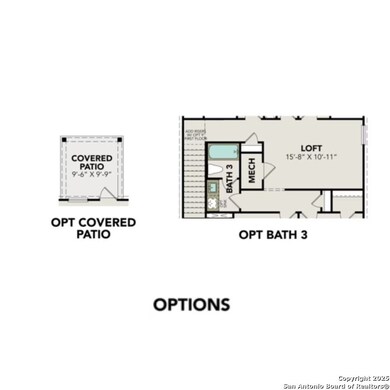
2531 Dry Moss Way San Antonio, TX NULL
Hunters Pond NeighborhoodEstimated payment $2,105/month
Highlights
- New Construction
- Covered patio or porch
- Eat-In Kitchen
- Community Pool
- Attached Garage
- Double Pane Windows
About This Home
**Welcome to The Brazos! This two-story home makes great use of space and amenities. On the main floor, you will find an open kitchen and family area as well as a mud room and laundry off the two-car garage. The primary suite is also on the main floor and features a large walk-in closet. Upstairs, there are three more bedrooms as well as an additional bathroom and cozy loft space. Make it your own with The Blanco's flexible floor plan. From additional garage space to a covered patio, you've got every oppor
Home Details
Home Type
- Single Family
Year Built
- Built in 2025 | New Construction
Lot Details
- 4,356 Sq Ft Lot
- Sprinkler System
HOA Fees
- $38 Monthly HOA Fees
Home Design
- Slab Foundation
- Composition Roof
Interior Spaces
- 2,201 Sq Ft Home
- Property has 2 Levels
- Ceiling Fan
- Double Pane Windows
- Ceramic Tile Flooring
- Fire and Smoke Detector
Kitchen
- Eat-In Kitchen
- Stove
Bedrooms and Bathrooms
- 5 Bedrooms
- Walk-In Closet
Laundry
- Laundry Room
- Laundry on main level
- Washer Hookup
Parking
- Attached Garage
- Garage Door Opener
Outdoor Features
- Covered patio or porch
Schools
- Spicewood Elementary School
- Southwest High School
Utilities
- Central Heating and Cooling System
- Window Unit Heating System
- Heating System Uses Natural Gas
- Gas Water Heater
Listing and Financial Details
- Legal Lot and Block 0021 / 23
- Seller Concessions Offered
Community Details
Overview
- $220 HOA Transfer Fee
- Association Hill Country Association
- Built by Davidson Homes
- Applewhite Meadows Subdivision
- Mandatory home owners association
Recreation
- Community Pool
- Park
Map
Home Values in the Area
Average Home Value in this Area
Property History
| Date | Event | Price | Change | Sq Ft Price |
|---|---|---|---|---|
| 06/11/2025 06/11/25 | Pending | -- | -- | -- |
| 04/28/2025 04/28/25 | For Sale | $315,990 | -- | $144 / Sq Ft |
About the Listing Agent

Dayton Schrader earned his Texas Real Estate License in 1982, Broker License in 1984, and holds a Bachelor’s degree from The University of Texas at San Antonio and a Master’s degree from Texas A&M University.
Dayton has had the honor and pleasure of helping thousands of families buy and sell homes. Many of those have been family members or friends of another client. In 1995, he made the commitment to work “By Referral Only”. Consequently, The Schrader Group works even harder to gain
Dayton's Other Listings
Source: San Antonio Board of REALTORS®
MLS Number: 1862018
- 2515 Dry Moss Way
- 2502 Applewhite Meadow
- 2543 Dry Moss Way
- 2534 Dry Moss Way
- 2546 Dry Moss Way
- 2538 Dry Moss Way
- 2530 Dry Moss Way
- 2455 Pink Pearl Dr
- 2439 Applewhite Meadow
- 2442 Redlove Dr
- 10323 Fuji Ct
- 2435 Applewhite Meadow
- 10319 Fuji Ct
- 10315 Fuji Ct
- 2430 Redlove Dr
- 10311 Fuji Ct
- 2426 Redlove Dr
- 10323 Eve Gardens
- 2418 Pink Pearl Dr
- 2526 Rambo Dr




