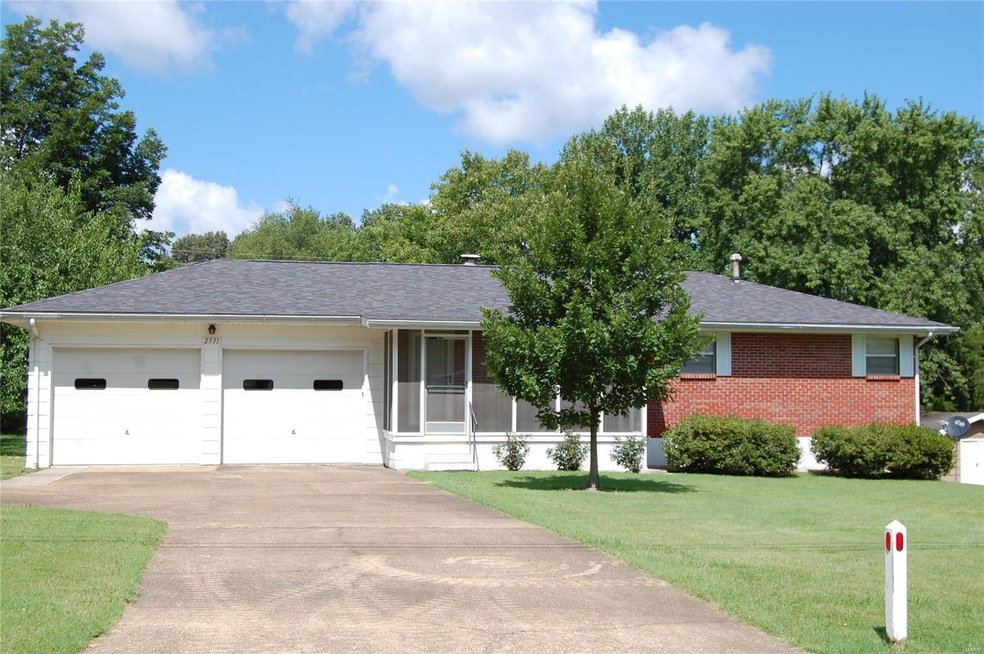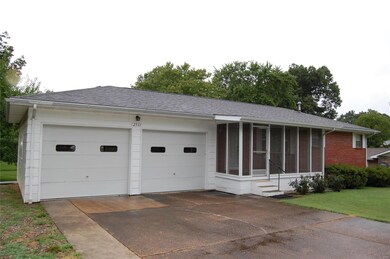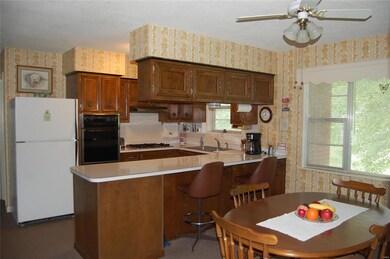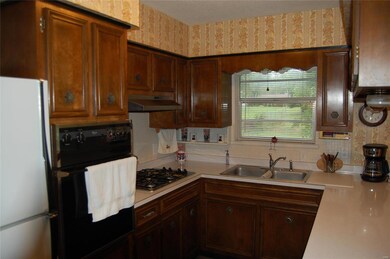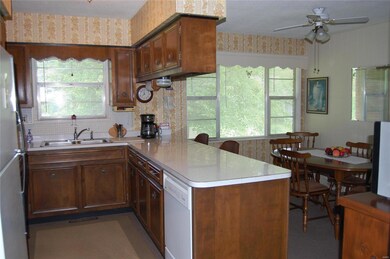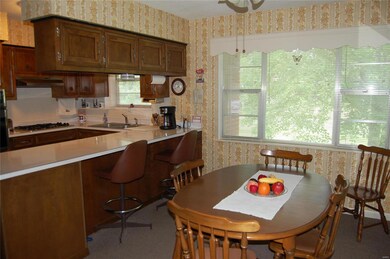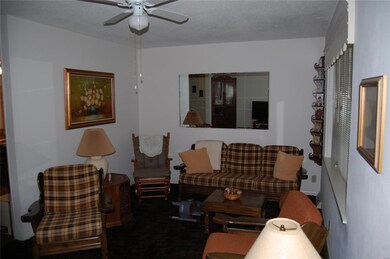
2531 N Main St Poplar Bluff, MO 63901
Highlights
- Traditional Architecture
- 2 Car Attached Garage
- Fireplace in Basement
- O'Neal Elementary School Rated A-
- Brick Veneer
- 1-Story Property
About This Home
As of December 2024Well Maintained 3 bedroom (could be 4) 3 bath Brick home with screened-in porch, large backyard, 2 car attached garage. Fireplace, fully finished walk-out basement. The roof is approx. 1 year old.
Last Agent to Sell the Property
Century 21 American Realty License #2009031698 Listed on: 07/10/2024

Home Details
Home Type
- Single Family
Est. Annual Taxes
- $792
Year Built
- Built in 1969
Lot Details
- 0.36 Acre Lot
- Lot Dimensions are 102x150
Parking
- 2 Car Attached Garage
- Driveway
Home Design
- Traditional Architecture
- Brick Veneer
Interior Spaces
- 1-Story Property
- Gas Fireplace
Bedrooms and Bathrooms
- 3 Bedrooms
- 3 Full Bathrooms
Basement
- Basement Fills Entire Space Under The House
- Fireplace in Basement
Schools
- O'neal Elem. Elementary School
- Poplar Bluff Jr. High Middle School
- Poplar Bluff High School
Utilities
- Forced Air Heating System
Community Details
- Workshop Area
Listing and Financial Details
- Assessor Parcel Number 0808270003015012000
Ownership History
Purchase Details
Home Financials for this Owner
Home Financials are based on the most recent Mortgage that was taken out on this home.Purchase Details
Home Financials for this Owner
Home Financials are based on the most recent Mortgage that was taken out on this home.Similar Homes in Poplar Bluff, MO
Home Values in the Area
Average Home Value in this Area
Purchase History
| Date | Type | Sale Price | Title Company |
|---|---|---|---|
| Warranty Deed | -- | None Listed On Document | |
| Warranty Deed | -- | None Listed On Document | |
| Warranty Deed | -- | None Listed On Document |
Mortgage History
| Date | Status | Loan Amount | Loan Type |
|---|---|---|---|
| Open | $48,400 | New Conventional | |
| Closed | $48,400 | New Conventional | |
| Previous Owner | $105,548 | New Conventional |
Property History
| Date | Event | Price | Change | Sq Ft Price |
|---|---|---|---|---|
| 12/12/2024 12/12/24 | Sold | -- | -- | -- |
| 11/19/2024 11/19/24 | Pending | -- | -- | -- |
| 10/28/2024 10/28/24 | For Sale | $154,900 | +3.3% | $81 / Sq Ft |
| 10/28/2024 10/28/24 | Off Market | -- | -- | -- |
| 08/28/2024 08/28/24 | Pending | -- | -- | -- |
| 08/27/2024 08/27/24 | Sold | -- | -- | -- |
| 07/10/2024 07/10/24 | For Sale | $149,900 | -- | $79 / Sq Ft |
| 07/10/2024 07/10/24 | Off Market | -- | -- | -- |
Tax History Compared to Growth
Tax History
| Year | Tax Paid | Tax Assessment Tax Assessment Total Assessment is a certain percentage of the fair market value that is determined by local assessors to be the total taxable value of land and additions on the property. | Land | Improvement |
|---|---|---|---|---|
| 2024 | $8 | $16,390 | $0 | $0 |
| 2023 | $792 | $16,390 | $0 | $0 |
| 2022 | $767 | $15,910 | $0 | $0 |
| 2021 | $768 | $15,910 | $0 | $0 |
| 2020 | $733 | $14,980 | $0 | $0 |
| 2019 | $732 | $14,980 | $0 | $0 |
| 2018 | $732 | $14,980 | $0 | $0 |
| 2017 | -- | $14,980 | $0 | $0 |
| 2016 | -- | $14,980 | $0 | $0 |
| 2015 | -- | $14,980 | $0 | $0 |
| 2014 | -- | $14,090 | $0 | $0 |
| 2012 | $600 | $14,090 | $0 | $0 |
Agents Affiliated with this Home
-
Terri Whitten

Seller's Agent in 2024
Terri Whitten
Century 21 American Realty
(573) 776-0056
136 Total Sales
-
Holly Teague

Seller's Agent in 2024
Holly Teague
Century 21 American Realty
(573) 772-0606
172 Total Sales
Map
Source: MARIS MLS
MLS Number: MIS24043656
APN: 109-08-08-27-0-003-015-012-000
- 18 Brownwood Trail
- 2612 Fox Dr
- 2566 Stone Ridge Dr
- 755 Wilcox Rd
- 35 Brownwood Trail
- 2582 Stone Ridge Dr
- 2523 Shady Ln
- 2855 Lakeside Dr
- 2635 Linda Ln
- 0 Paradise Ln
- 0 Paradise Ln Unit MAR25013156
- 2625 Woodstone Dr
- 0 N Side of Ginger St Unit 23012233
- 0 S Side of Ginger St
- 0 N Side of Ginger St Unit 23012049
- 1801 Alice St
- 734 Ethel St
- 1910 Wallace St
- 2011 Woodland Rd
- 1525 Renee Ln
