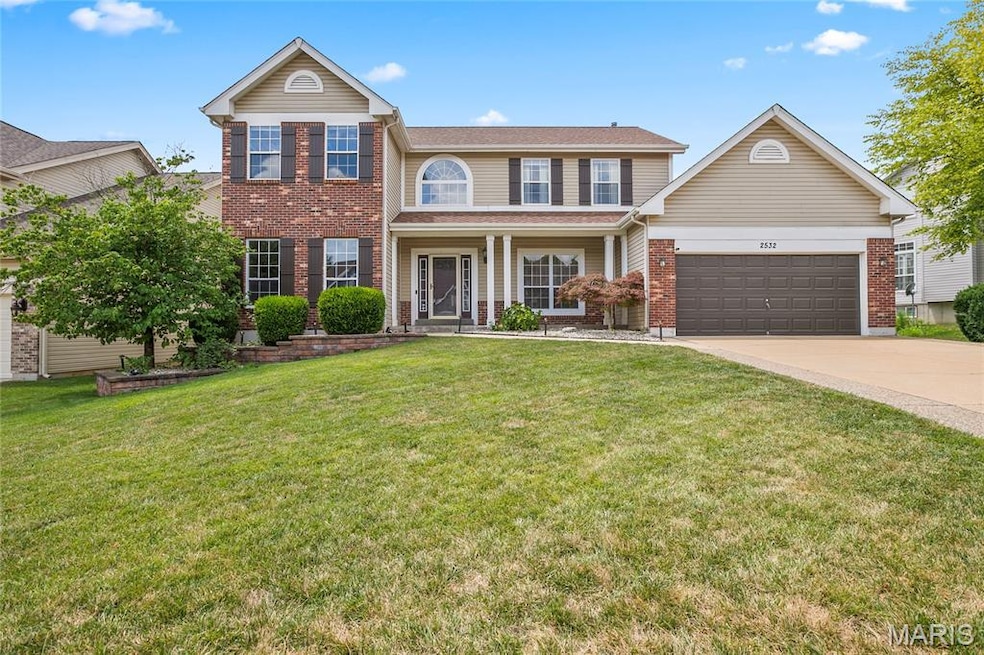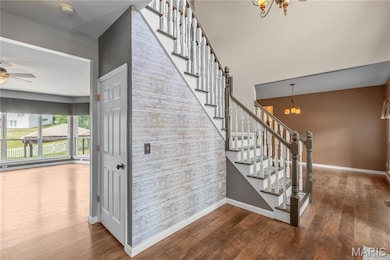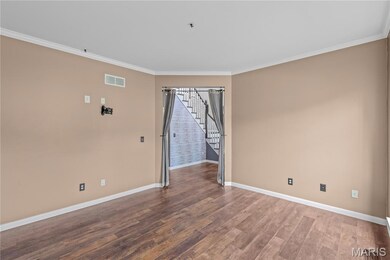
2532 Breakwater Dr Imperial, MO 63052
Estimated payment $2,667/month
Highlights
- Saltwater Pool
- Private Yard
- 2 Car Attached Garage
- Wood Flooring
- Gazebo
- Patio
About This Home
School is starting soon but you still have time to get settled into this beautiful two-story home in the Seckman School District in Imperial, MO, just minutes from South County (and half an hour from a Cardinals’ game!). This home features a large kitchen with adjacent dinette that opens up to the outdoor space via sliding doors with built-in blinds. The kitchen boasts stainless steel appliances and granite countertops, as well as a separate 6-person counter height dining peninsula. The home also features a formal dining room off the kitchen and entryway, perfect for holiday meals. The family room has a fireplace with plenty of room for a sectional and seating for several guests, as well as a bright bay window that overlooks the fenced-in back yard, patio area and common ground. After you put the kids on the bus, whose stop is right out the front door, step out the sliding door and under the quiet gazebo for a cup of coffee. The back yard is complete with maintenance free vinyl fencing, a gate to the common ground, fire pit, gazebo and basketball hoop. This home is steps away from the stocked lake and community pool. Wood floors are throughout the home. Upstairs is a full bath, two bedrooms (with a potential third), as well as a very large primary bedroom and ensuite (soaker tub, separate toilet area, walk-in closet and double granite vanity). New roof was installed summer 2025. Call today for a private showing, and get ready to take a dip in the pool this summer!
Listing Agent
Keller Williams Realty St. Louis License #2019013290 Listed on: 07/18/2025

Home Details
Home Type
- Single Family
Est. Annual Taxes
- $3,247
Year Built
- Built in 2000
Lot Details
- 9,148 Sq Ft Lot
- Private Yard
HOA Fees
- $42 Monthly HOA Fees
Parking
- 2 Car Attached Garage
Home Design
- House
- Brick Exterior Construction
- Vinyl Siding
Interior Spaces
- 2,680 Sq Ft Home
- 2-Story Property
- Electric Fireplace
- Unfinished Basement
- Basement Ceilings are 8 Feet High
- Prewired Security
Kitchen
- Electric Cooktop
- Microwave
- Dishwasher
- Disposal
Flooring
- Wood
- Vinyl
Bedrooms and Bathrooms
- 3 Bedrooms
Outdoor Features
- Saltwater Pool
- Patio
- Fire Pit
- Gazebo
Utilities
- Forced Air Heating and Cooling System
- Phone Available
- Cable TV Available
Listing and Financial Details
- Assessor Parcel Number 08-1.0-12.0-0-000-089
Community Details
Overview
- Association fees include ground maintenance, maintenance parking/roads, common area maintenance, pool maintenance, management, pool
- Seckman Lakes Estates HOA
Security
- Security Service
Map
Home Values in the Area
Average Home Value in this Area
Tax History
| Year | Tax Paid | Tax Assessment Tax Assessment Total Assessment is a certain percentage of the fair market value that is determined by local assessors to be the total taxable value of land and additions on the property. | Land | Improvement |
|---|---|---|---|---|
| 2024 | $3,247 | $45,500 | $5,700 | $39,800 |
| 2023 | $3,247 | $45,500 | $5,700 | $39,800 |
| 2022 | $3,225 | $45,500 | $5,700 | $39,800 |
| 2021 | $3,227 | $45,500 | $5,700 | $39,800 |
| 2020 | $3,069 | $41,000 | $4,900 | $36,100 |
| 2019 | $3,078 | $41,000 | $4,900 | $36,100 |
| 2018 | $3,055 | $41,000 | $4,900 | $36,100 |
| 2017 | $2,958 | $41,000 | $4,900 | $36,100 |
| 2016 | $2,544 | $38,000 | $4,800 | $33,200 |
| 2015 | $2,569 | $38,000 | $4,800 | $33,200 |
| 2013 | $2,569 | $37,400 | $4,800 | $32,600 |
Property History
| Date | Event | Price | Change | Sq Ft Price |
|---|---|---|---|---|
| 07/18/2025 07/18/25 | For Sale | $425,000 | +136.2% | $159 / Sq Ft |
| 09/14/2017 09/14/17 | Sold | -- | -- | -- |
| 09/11/2017 09/11/17 | Pending | -- | -- | -- |
| 07/13/2017 07/13/17 | For Sale | $179,900 | -- | $144 / Sq Ft |
Purchase History
| Date | Type | Sale Price | Title Company |
|---|---|---|---|
| Warranty Deed | -- | None Available | |
| Warranty Deed | -- | Phoenix Title Company | |
| Interfamily Deed Transfer | -- | First American Title | |
| Corporate Deed | -- | -- |
Mortgage History
| Date | Status | Loan Amount | Loan Type |
|---|---|---|---|
| Open | $214,400 | New Conventional | |
| Closed | $222,800 | New Conventional | |
| Previous Owner | $171,000 | New Conventional | |
| Previous Owner | $200,000 | Purchase Money Mortgage | |
| Previous Owner | $112,450 | No Value Available | |
| Previous Owner | $114,000 | No Value Available |
Similar Homes in Imperial, MO
Source: MARIS MLS
MLS Number: MIS25049318
APN: 08-1.0-12.0-0-000-089
- 2463 Cobblestone Ct
- 1008 Baypointe Dr
- 3309 White Pine Dr
- 2240 Mastodon Dr
- 920 Walnut Point Dr
- 2 Aspen II at the Timbers
- 2 Maple at the Timbers
- 3139 White Pine Dr
- 2 Berwick at the Timbers
- 3136 White Pine Dr
- 3111 Valley Oaks Dr
- 3128 White Pine Dr
- 2 Ashford at the Timbers
- 2 Aspen at the Timbers
- 4939 Knotty Alder Dr
- 4962 Knotty Alder Dr
- 5048 Knotty Alder Dr
- 3041 Yellow Birch Ct
- 3037 Yellow Birch Ct
- 1 Sydney @ Arlington Heights
- 5447 Ambrose Crossing
- 1954 Chippendale Ln
- 2105 Wellington Dr
- 5144 Old Lemay Ferry Rd Unit 5144
- 5136 Old Lemay Ferry Rd Unit B
- 1516 Lakewood Landing
- 5854 Blackberry Dr
- 2730 Glenstone Ct
- 3243 Miller Rd
- 1007 Westward Trails Dr
- 1005 Westward Trails Dr
- 1005 Westward Trails Dr
- 1735 Old State Road M
- 1778 Richardson Rd
- 1905 Richardson Place Dr
- 1952 Parkton Dr W
- 2166 Catlin Ct
- 2013 Dohack Dr
- 1976 Jeffco Blvd
- 2293 Maxville Ln






