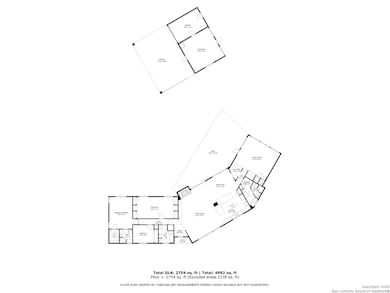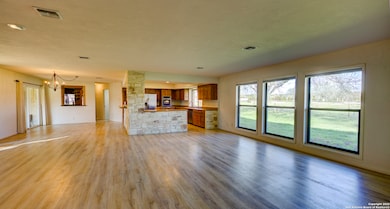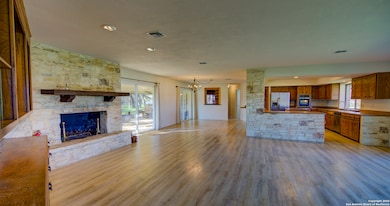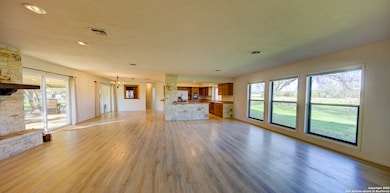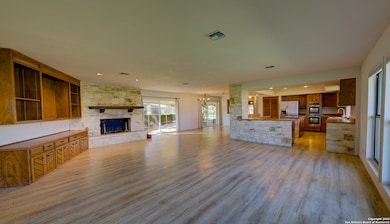25325 Boerne Stage Rd San Antonio, TX 78255
Cross Mountain NeighborhoodHighlights
- 1.25 Acre Lot
- Custom Closet System
- Covered patio or porch
- Dr. Sara B. McAndrew Elementary School Rated A-
- Mature Trees
- Built-In Double Oven
About This Home
Large One-Story on over an acre * Updated & Upgraded * Zoned HVAC * Large Open Living/Kitchen/Dining Area * Large Family Room * 3 Full Baths! * Beautiful Kitchen with Island, Breakfast Bar, Double Ovens, Large Refrigerator, Plenty of Counter Space, and Cabinets! * Huge Covered Patio! * Even Bigger Carport/Garage/Workshop! * Tucked away from the road via a Long Tree Shaded Driveway * Beautiful View of Champion Thoroughbreds Grazing and Training Along with a very Serene & Private Fenced In Yard W/Huge Oaks and Cedar Elms Towering Overhead * Pets are negotiable and approval will not be unreasonably withheld * Well Located Within a Few Minutes of IH10 & Boerne Stage Road And All Kinds of Shopping, Restaurants, & Services. Local Owner/Manager.
Listing Agent
Scott Billingsley
The House Company Listed on: 07/16/2025
Home Details
Home Type
- Single Family
Est. Annual Taxes
- $12,651
Year Built
- 1978
Lot Details
- 1.25 Acre Lot
- Wire Fence
- Level Lot
- Mature Trees
Home Design
- Slab Foundation
- Composition Shingle Roof
- Roof Vent Fans
- Masonry
Interior Spaces
- 2,754 Sq Ft Home
- 1-Story Property
- Wet Bar
- Ceiling Fan
- Chandelier
- Wood Burning Fireplace
- Window Treatments
- Living Room with Fireplace
- Combination Dining and Living Room
- Fire and Smoke Detector
Kitchen
- Built-In Double Oven
- Cooktop
- Ice Maker
- Dishwasher
Flooring
- Carpet
- Ceramic Tile
Bedrooms and Bathrooms
- 3 Bedrooms
- Custom Closet System
- Walk-In Closet
- 3 Full Bathrooms
Laundry
- Laundry Room
- Washer Hookup
Parking
- 1 Car Detached Garage
- Oversized Parking
- Driveway Level
Accessible Home Design
- Handicap Shower
- Wheelchair Adaptable
- Doors are 32 inches wide or more
Outdoor Features
- Covered patio or porch
- Separate Outdoor Workshop
Schools
- Mcandrew Elementary School
- Rawlinson Middle School
- Clark High School
Utilities
- Zoned Heating and Cooling
- Propane Water Heater
- Septic System
Community Details
- Built by Custom
Listing and Financial Details
- Rent includes noinc
- Assessor Parcel Number 047040020161
Map
Source: San Antonio Board of REALTORS®
MLS Number: 1884543
APN: 04704-002-0023
- 8818 Apache Trail
- 25430 River Ranch
- 11010 Nina Ridge
- 23314 Cawley Run
- 23328 Ebner Ridge
- 24018 Lydia Ridge
- 11212 Kendall Canyon
- 11107 Kendall Canyon
- 11122 Kendall Canyon
- 11309 Sloanes Ridge
- 11313 Sloanes Ridge
- 11317 Sloanes Ridge
- 23511 Basse Canyon
- 23212 Cawley Run
- 11019 Porter Springs
- 11223 Kendall Canyon
- 11211 Steihler Hill
- 24630 Wine Rose Path
- 25448 River Ledge
- 15022 Barn Swallow Dr
- 8924 River Bluff
- 24506 Wine Rose Path
- 25007 Shuman Creek
- 8415 Grapevine Pass
- 24406 Grape Creek Ln
- 24307 Alamosa Falls
- 24834 Cloudy Creek
- 25010 Buttermilk Ln
- 8347 Piney Wood Run
- 9065 Imposing Oak
- 25006 Elwell Point
- 8307 Bordeaux Bay
- 24607 Buck Creek
- 25111 Royal Land
- 8537 Classic Oaks Ln
- 24210 Brazos Moon
- 8159 Two Winds
- 8103 Jalane Park
- 25500 Two Creeks
- 8015 Cooper Mill


