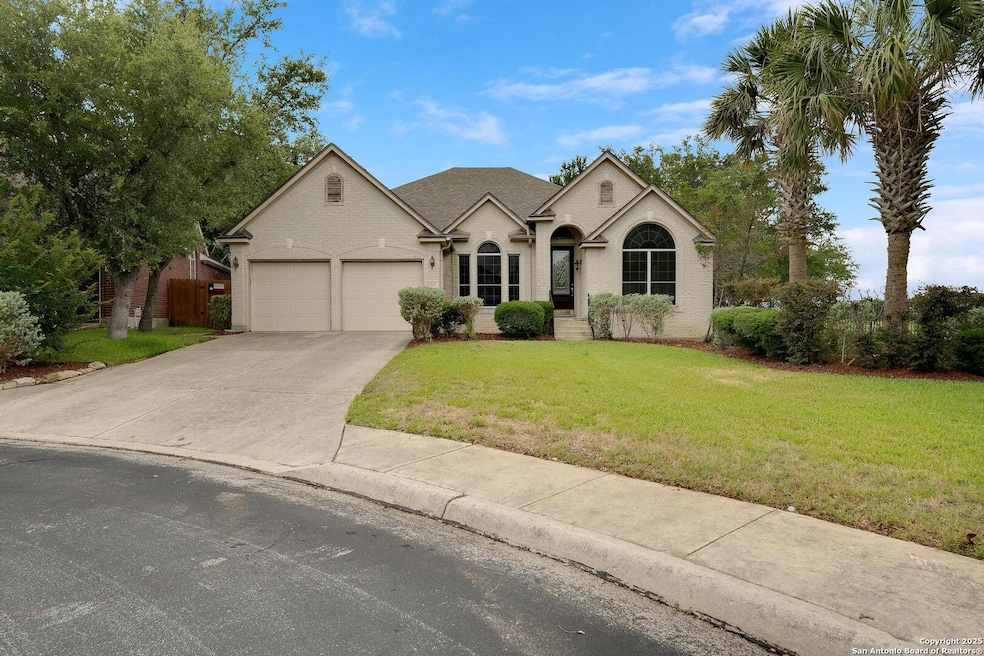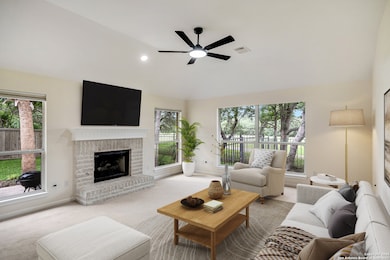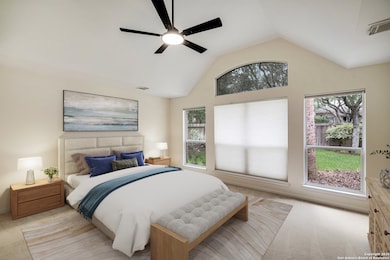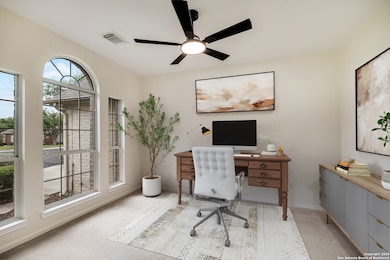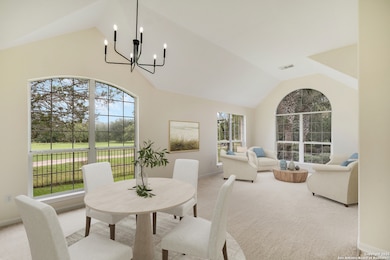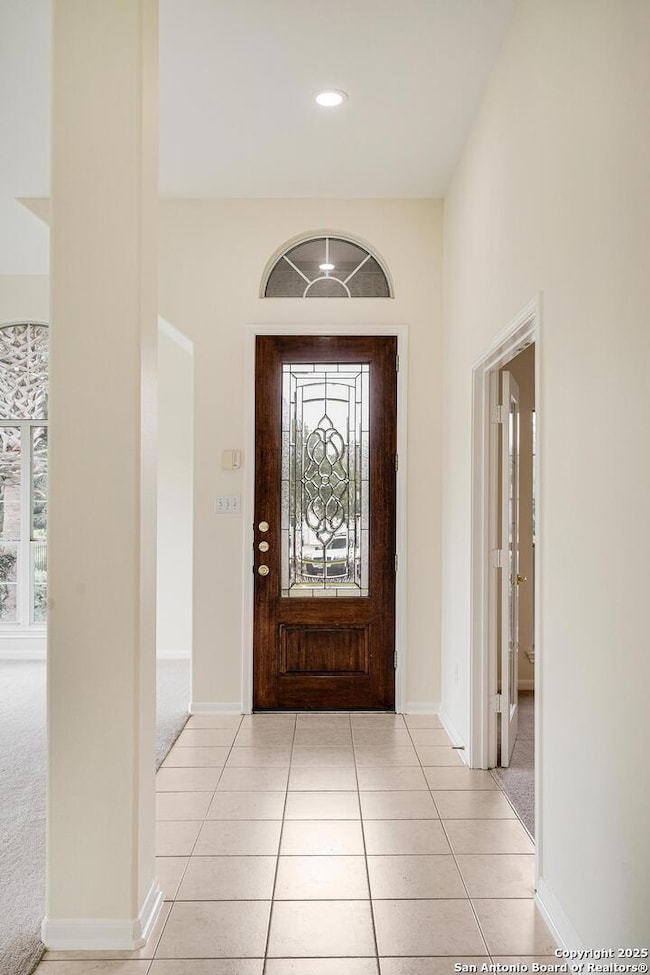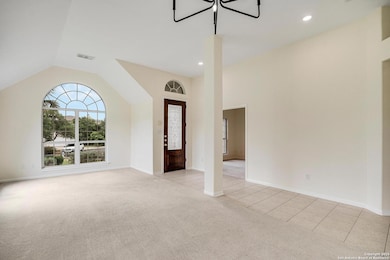25327 Baneberry San Antonio, TX 78260
Highlights
- Mature Trees
- Solid Surface Countertops
- Oversized Parking
- Tuscany Heights Rated A
- Covered patio or porch
- Eat-In Kitchen
About This Home
[No pets allowed.] This beautiful home is located on a golf course, and is nestled on a private cul-de-sac amidst mature trees. Lawn service is provided in the rent price! It offers character and thoughtful design. Inside, you'll find eye-catching brick work, warm architectural details, and fresh neutral paint. You'll appreciate the peace of mind that comes with a brand-new roof and recently replaced HVAC system and water heater-all the big-ticket items are already taken care of! The island kitchen is a delight with its unique brick accent wall, built-in GE Profile appliances, and skylight. The living areas feature updated lighting and stylish new fans. The primary suite is a true retreat, boasting dual vanities (one with a sit-down makeup area), split closets, and a spa-like bath with a large step-in tiled shower and a soaking tub. Out back, relax with coffee or wine while taking in serene views of the Canyon Springs golf course through wrought iron fencing. The peaceful backyard is perfect for entertaining or unwinding. Practical perks include no city taxes, a lengthened garage to accommodate longer vehicles, walk-in closets in every bedroom, and a versatile office that could serve as a fifth bedroom. This exceptional property located in NEISD seamlessly blends style and function. In addition, the community features a beautiful amenity center with a crystal-clear swimming pool, sports court, playground, tennis court, and clubhouse-perfect for enjoying time with family and friends. Make your appointment to see it today!
Home Details
Home Type
- Single Family
Est. Annual Taxes
- $9,820
Year Built
- Built in 2001
Lot Details
- 0.26 Acre Lot
- Wrought Iron Fence
- Sprinkler System
- Mature Trees
Home Design
- Slab Foundation
- Composition Roof
- Masonry
Interior Spaces
- 2,814 Sq Ft Home
- 1-Story Property
- Ceiling Fan
- Chandelier
- Double Pane Windows
- Window Treatments
- Family Room with Fireplace
- Living Room with Fireplace
- Combination Dining and Living Room
- 12 Inch+ Attic Insulation
Kitchen
- Eat-In Kitchen
- <<builtInOvenToken>>
- Cooktop<<rangeHoodToken>>
- <<microwave>>
- Ice Maker
- Dishwasher
- Solid Surface Countertops
- Disposal
Flooring
- Carpet
- Ceramic Tile
Bedrooms and Bathrooms
- 4 Bedrooms
- 3 Full Bathrooms
Laundry
- Laundry Room
- Laundry on main level
- Washer Hookup
Home Security
- Security System Owned
- Fire and Smoke Detector
Parking
- 2 Car Garage
- Oversized Parking
- Garage Door Opener
Outdoor Features
- Covered patio or porch
- Rain Gutters
Schools
- Tuscany Elementary School
Utilities
- Central Heating and Cooling System
- Electric Water Heater
- Phone Available
- Cable TV Available
Community Details
- Built by Ryland
- Canyon Springs Subdivision
Listing and Financial Details
- Rent includes fees, ydmnt
- Assessor Parcel Number 049291160010
- Seller Concessions Not Offered
Map
Source: San Antonio Board of REALTORS®
MLS Number: 1882514
APN: 04929-116-0010
- 25233 Battle Lake
- 822 Emerald Bay
- 24850 Fairway Springs
- 25311 Bunker Dr
- 25514 Vista Bella
- 615 Sentry Hill
- 25403 Bunker Dr
- 25518 Coronado Bluff
- 955 Vista Serena
- 24727 Bogey Ridge
- 1007 Solitude Cove
- 25807 Coronado Ridge
- 1006 Rock Shelter
- 25026 Fairway Springs
- 25629 Vista Bella
- 25519 Echo Springs
- 334 Springside
- 25906 Coronado Ridge
- 1326 Pinnacle Falls
- 602 Sandtrap Ct
- 24842 Fairway Springs
- 1203 Links Ln
- 1331 Pinnacle Falls
- 25818 Trickling Rock
- 24510 Via Vizcaya
- 24245 Wilderness Oak
- 25615 Velvet Rose
- 26106 Indian Cliff
- 24418 Canyon Row
- 24385 Wilderness Oak
- 518 White Canyon
- 24311 Canyon Row
- 1627 Lilac Mist
- 1335 Alpine Pond
- 24107 Canyon Row
- 723 Sendera St
- 1660 Spice Spring
- 1427 Sparrow Song
- 1706 Twilight Bluff
- 1755 Stargazer Pass
