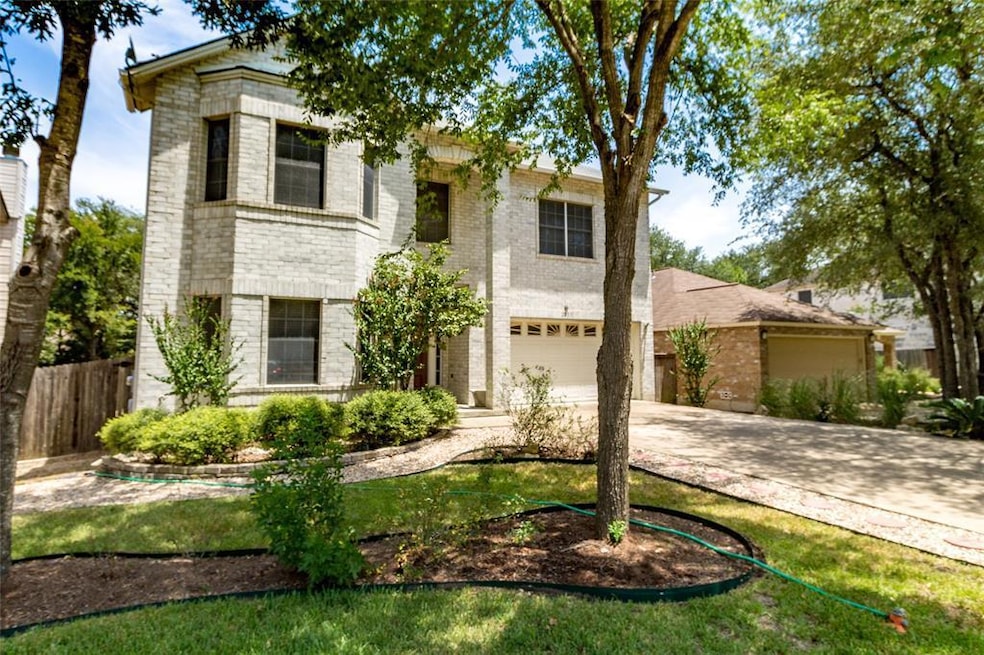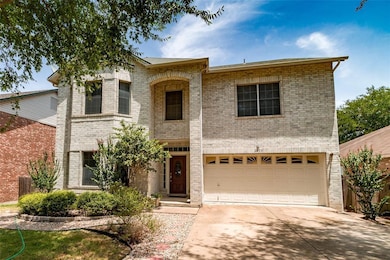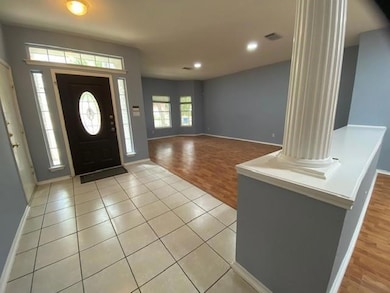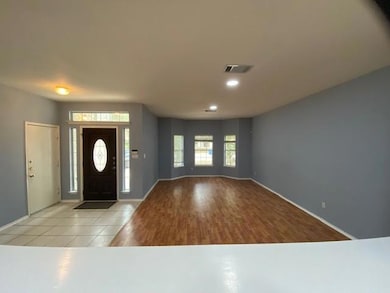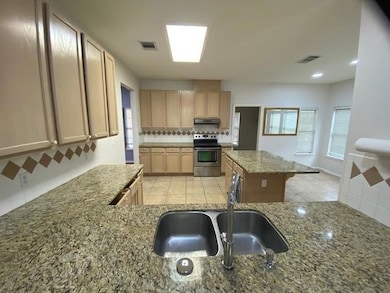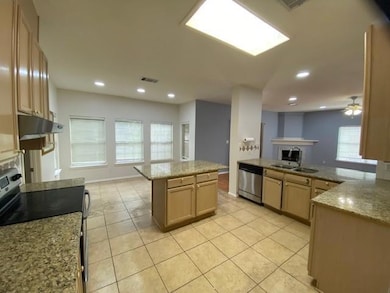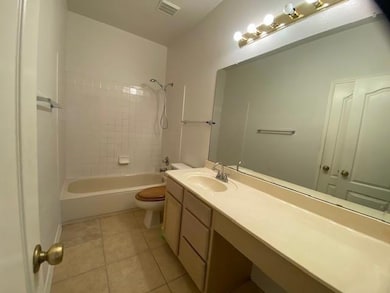2533 Lavendale Ct Austin, TX 78748
South Brodie NeighborhoodHighlights
- No HOA
- Community Pool
- Tile Flooring
- Multiple Living Areas
- 2 Car Attached Garage
- Central Heating and Cooling System
About This Home
BEAUTIFUL HOME IN A SUPER CONVENIENT LOCATION! LARGE 4 BED/2.5 HOME W/WIDE OPEN FLOOR PLAN! GRANITE COUNTERTOPS IN KITCHEN, HARD TILE, OR LAMINATE IN COMMON AREAS. HUGE GAME ROOM UPSTAIRS W/OVER SIZED GUEST BEDROOMS! HUGE WALK-IN CLOSET AND JETTED TUB IN MASTER BATH! COVERED BACK PORCH WITH AWESOME BACKYARD! DEFINITELY A MUST-SEE!
Listing Agent
Bettinger REALTORS, Inc. Brokerage Phone: (512) 940-1226 License #0597330 Listed on: 07/10/2025
Home Details
Home Type
- Single Family
Est. Annual Taxes
- $11,135
Year Built
- Built in 2001
Lot Details
- 6,621 Sq Ft Lot
- West Facing Home
- Privacy Fence
- Wood Fence
- Sprinkler System
Parking
- 2 Car Attached Garage
Home Design
- Slab Foundation
- Shingle Roof
Interior Spaces
- 3,482 Sq Ft Home
- 2-Story Property
- Family Room with Fireplace
- Multiple Living Areas
- Dining Area
Kitchen
- Free-Standing Range
- Dishwasher
- Disposal
Flooring
- Carpet
- Laminate
- Tile
Bedrooms and Bathrooms
- 4 Bedrooms
Schools
- Menchaca Elementary School
- Bailey Middle School
- Akins High School
Utilities
- Central Heating and Cooling System
- Heating System Uses Natural Gas
Listing and Financial Details
- Security Deposit $2,295
- Tenant pays for all utilities
- 12 Month Lease Term
- $80 Application Fee
- Assessor Parcel Number 04362510180000
- Tax Block G
Community Details
Overview
- No Home Owners Association
- Hillcrest Sec 03 Subdivision
- Property managed by BETTINGER REALTORS Inc
Recreation
- Community Pool
Pet Policy
- Pet Size Limit
- Pet Deposit $400
- Dogs and Cats Allowed
- Breed Restrictions
- Medium pets allowed
Map
Source: Unlock MLS (Austin Board of REALTORS®)
MLS Number: 8822017
APN: 513582
- 2552 Lavendale Ct
- 11317 Blairview Ln
- 11301 Blairview Ln
- 2306 Wilma Rudolph Rd
- 11228 Pickard Ln
- 11224 Pickard Ln
- 2417 Riker Ridge Trail
- 2210 Jesse Owens Dr
- 11208 Midbury Ct
- 1905 Jesse Owens Dr
- 2512 Regal Park Ln
- 11306 Hillhaven Dr
- 2114 Desco Dr
- 2306 Billy Fiske Ln
- 11117 Currin Ln
- 2111 Marcus Abrams Blvd
- 11506 Jim Thorpe Ln
- 11518 James B Connolly Ln
- 11500 Bruce Jenner Ln
- 11812 Johnny Weismuller Ln
- 11412 Kingsgate Dr
- 11413 Kingsgate Dr
- 11317 Blairview Ln
- 2505 Wilma Rudolph Rd
- 2613 Georgia Coleman Bend
- 11405 Jim Thorpe Ln
- 2016 Ravenscroft Dr
- 11308 Crest Meadow Ln
- 2603 Marcus Abrams Blvd
- 11708 Raymond C Ewry Ln
- 2600 Theresa Blanchard Ln
- 12105 Johnny Weismuller Ln
- 11411 Buster Crabbe Dr
- 11904 Johnny Weismuller Ln Unit 7
- 11252 Lost Maples Trail
- 10900 Gerald Allen Loop
- 1310 Catalan Rd
- 1816 Bill Baker Dr
- 1809 Bill Baker Dr
- 11316 Canterbury Tales Ln
