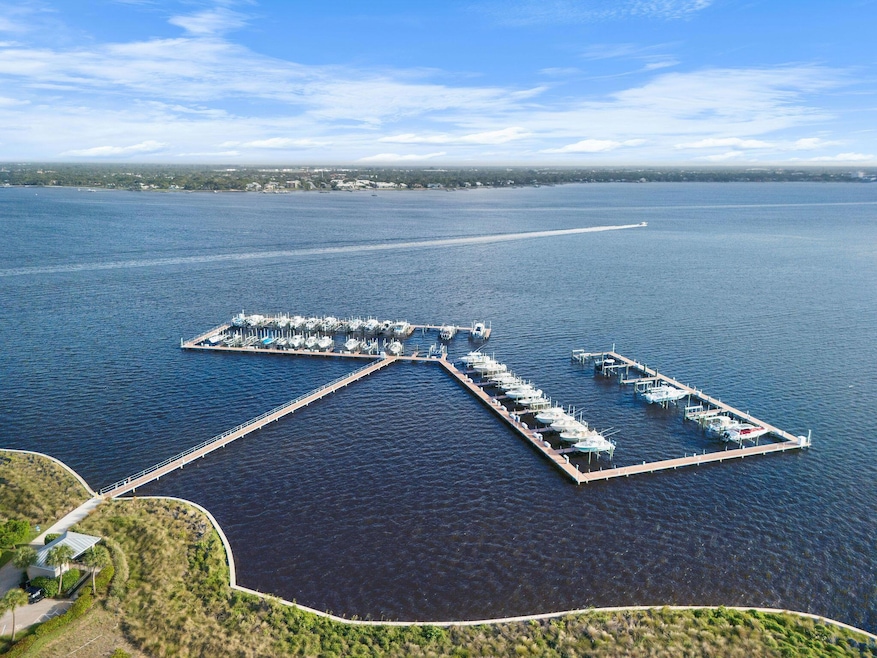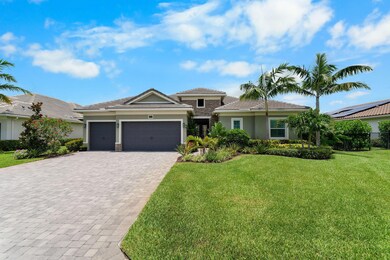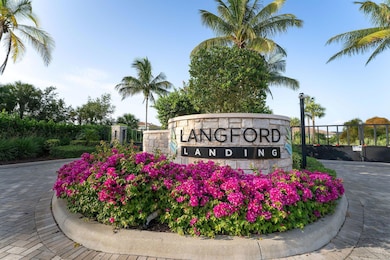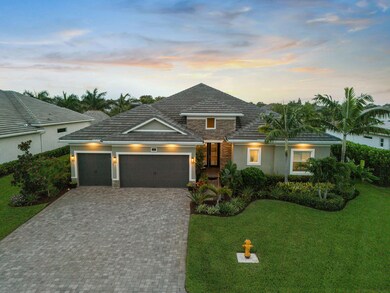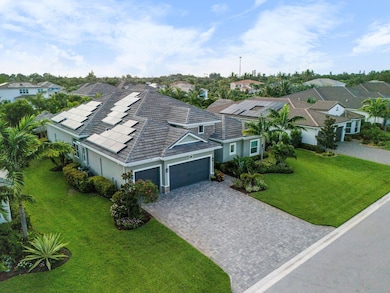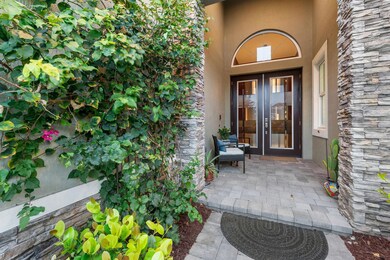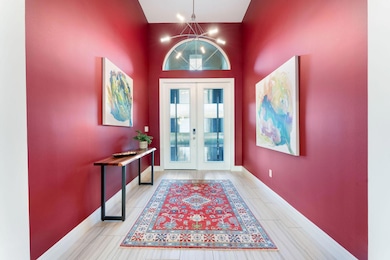
2534 NE Evinrude Cir Jensen Beach, FL 34957
Estimated payment $11,828/month
Highlights
- Boat Ramp
- Concrete Pool
- Fruit Trees
- Jensen Beach High School Rated A
- Gated Community
- Attic
About This Home
Stunning newer home in gated private waterfront community of Langford Landing. Popular St. Croix model features spacious open-concept layout all on one level w/ soaring 12' ceilings. Grand entrance foyer leads into the main living area, gourmet kitchen, and breakfast area. Home has a lg primary BR and luxury bath, his/hers w/inclosets, 2 additional en-suite guest BRs, a large formal DR, private den or possible 4thBR, tech rm, powder B, butlers & food pantry plus storage room. 3 car extended garage is climate controlled & features 80amp. 240 V EV charging station plus 50amp.outlet for 2nd charger. Home has blown in insulation in the attic & smart home technology. The solar panels on the roof (owned) provide electricity to the home and can fully power the home in an emergency.
Home Details
Home Type
- Single Family
Est. Annual Taxes
- $14,558
Year Built
- Built in 2021
Lot Details
- 0.36 Acre Lot
- Fenced
- Sprinkler System
- Fruit Trees
HOA Fees
- $650 Monthly HOA Fees
Parking
- 3 Car Attached Garage
- Garage Door Opener
- Driveway
Home Design
- Concrete Roof
Interior Spaces
- 3,571 Sq Ft Home
- 1-Story Property
- Central Vacuum
- Furnished or left unfurnished upon request
- High Ceiling
- Plantation Shutters
- Entrance Foyer
- Family Room
- Formal Dining Room
- Den
- Ceramic Tile Flooring
- Pull Down Stairs to Attic
Kitchen
- Breakfast Area or Nook
- <<builtInOvenToken>>
- Cooktop<<rangeHoodToken>>
- <<microwave>>
- Ice Maker
- Dishwasher
- Disposal
Bedrooms and Bathrooms
- 3 Bedrooms
- Split Bedroom Floorplan
- Walk-In Closet
- Separate Shower in Primary Bathroom
Laundry
- Laundry Room
- Dryer
- Washer
- Laundry Tub
Home Security
- Home Security System
- Security Gate
- Motion Detectors
- Impact Glass
Pool
- Concrete Pool
- Gunite Pool
- Saltwater Pool
Outdoor Features
- Patio
Schools
- Felix A. Williams Elementary School
- Stuart Middle School
- Jensen Beach High School
Utilities
- Forced Air Zoned Heating and Cooling System
- Well
- Electric Water Heater
Listing and Financial Details
- Assessor Parcel Number 263741018000005700
Community Details
Overview
- Association fees include common areas, insurance, legal/accounting, reserve fund
- Langford Landing Subdivision, St Croix Floorplan
Recreation
- Boat Ramp
- Boating
Security
- Gated Community
Map
Home Values in the Area
Average Home Value in this Area
Tax History
| Year | Tax Paid | Tax Assessment Tax Assessment Total Assessment is a certain percentage of the fair market value that is determined by local assessors to be the total taxable value of land and additions on the property. | Land | Improvement |
|---|---|---|---|---|
| 2025 | $14,558 | $926,262 | -- | -- |
| 2024 | $14,320 | $900,158 | -- | -- |
| 2023 | $14,320 | $873,940 | $873,940 | $648,940 |
| 2022 | $14,283 | $874,250 | $200,000 | $674,250 |
| 2021 | $3,507 | $180,000 | $180,000 | $0 |
| 2020 | $3,668 | $210,000 | $210,000 | $0 |
| 2019 | $3,714 | $210,000 | $210,000 | $0 |
| 2018 | $3,780 | $215,000 | $215,000 | $0 |
Property History
| Date | Event | Price | Change | Sq Ft Price |
|---|---|---|---|---|
| 06/29/2025 06/29/25 | Pending | -- | -- | -- |
| 06/07/2025 06/07/25 | For Sale | $1,799,000 | -- | $504 / Sq Ft |
Purchase History
| Date | Type | Sale Price | Title Company |
|---|---|---|---|
| Special Warranty Deed | $963,600 | Attorney |
Mortgage History
| Date | Status | Loan Amount | Loan Type |
|---|---|---|---|
| Open | $250,000 | New Conventional |
About the Listing Agent

Todd has an extensive background in real estate sales and also holds a mortgage broker license. He received his real estate license in 2002 and a year later received his real estate broker license. Todd was one of the brokers of a large real estate firm in Martin and St Lucie county for most of the past decade and ran his own office for much of that time span. Prior to real estate sales, Todd was an outside industrial sales rep for a large manufacturer of aluminum melting furnaces in Dayton,
Todd's Other Listings
Source: BeachesMLS
MLS Number: R11095313
APN: 26-37-41-018-000-00570-0
- 2465 NE Evinrude Cir
- 1347 NE Sago Dr
- 31 NE Lofting Way
- 11 Castle Hill Way
- 215 NE Coastal Dr
- 1574 NE Arch Ave
- 1405 NE Indian River Dr Unit 23
- 1405 NE Indian River Dr Unit 22
- 1906 NE Media Ave
- 1533 NE Outrigger Landings Dr Unit 205
- 1529 NE Outrigger Landings Dr Unit 304
- 2070 NE Arch St
- 1567 NE Sottong Ave
- 1600 NE Dixie Hwy Unit 10-107
- 1600 NE Dixie Hwy Unit 3-101
- 1600 NE Dixie Hwy Unit 14-202
- 1600 NE Dixie Hwy Unit 14-102
- 1600 NE Dixie Hwy Unit 3-201
- 1600 NE Dixie Hwy Unit 6-202
- 1600 NE Dixie Hwy Unit 15-104
