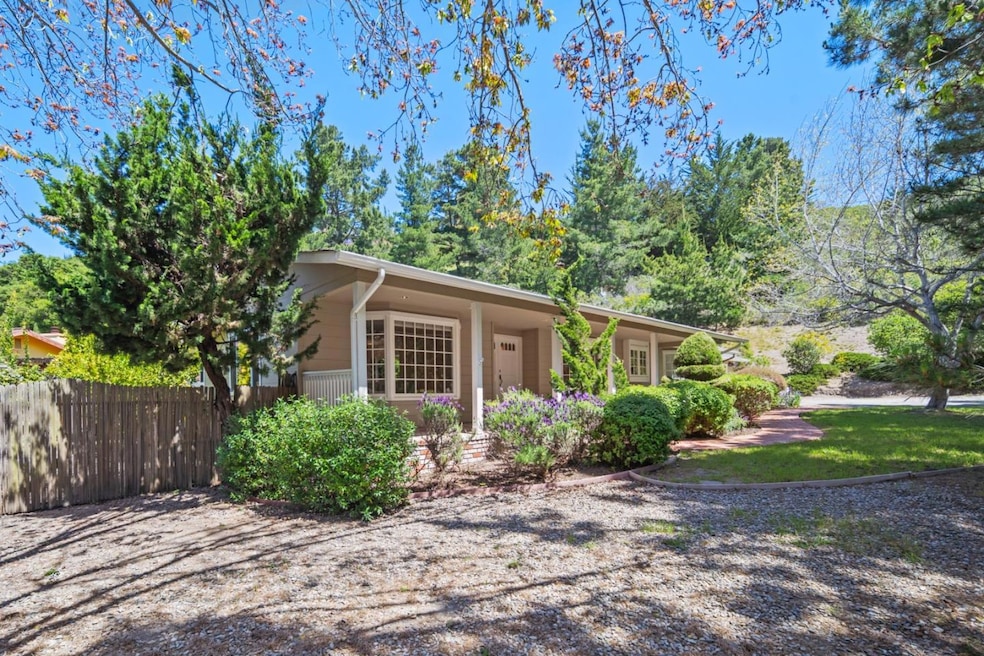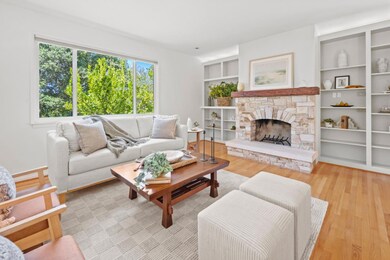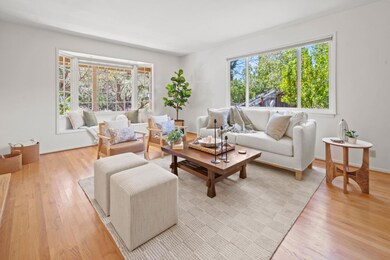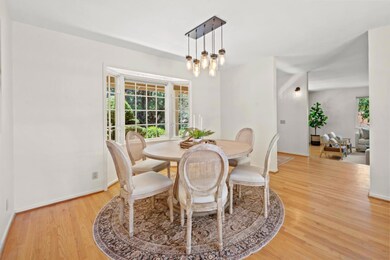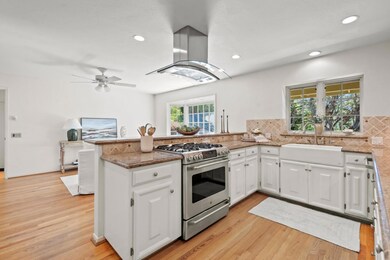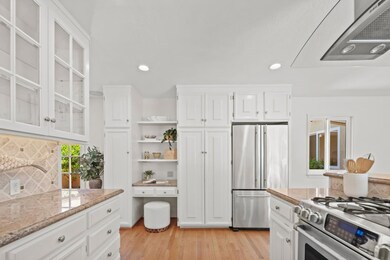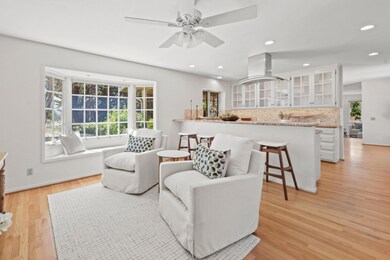
25380 Telarana Way Carmel, CA 93923
Carmel Valley NeighborhoodEstimated payment $10,703/month
Highlights
- View of Hills
- Wood Flooring
- Granite Countertops
- Tularcitos Elementary School Rated A
- <<bathWSpaHydroMassageTubToken>>
- Formal Dining Room
About This Home
Located on a sunny hillside at mid-valley is this light-filled, single level classic ranch-style home. Perfectly blending comfort and style, this move-in ready property features a welcoming front porch, inviting living room with Carmel stone fireplace, wood floors and recessed lighting throughout which enhance the aesthetic of the home. The chef's kitchen features granite countertops, farmhouse sink and convenient breakfast bar ideal for meal prep and casual dining. The adjoining dining room sets the stage for elegant meals, while the family room provides the perfect place to unwind. The 4th bedroom could easily serve as an office, workout room or storage area, and adds versatility to this already impressive home. Step outside to your fully fenced and gated back yard featuring a citrus grove of mature fruit-bearing trees, flowering camellias and rose bushes, raised garden beds, chicken coop and multiple patios that create the perfect setting for exercising your green thumb, enjoying outdoor living, entertaining and relaxing. This home also offers an oversized 2-car attached garage that provides ample space for parking and storage. Don't miss this rare opportunity to own a beautiful, well-maintained home on a quiet cul-de-sac with an exceptional lifestyle in a tranquil setting.
Listing Agent
Sotheby’s International Realty License #70010029 Listed on: 05/14/2025
Home Details
Home Type
- Single Family
Est. Annual Taxes
- $17,112
Year Built
- Built in 1969
Lot Details
- 0.78 Acre Lot
- Gated Home
- Wood Fence
- Lot Sloped Up
- Sprinklers on Timer
- Back Yard Fenced
- Zoning described as LDR/B-6-D-S-RAZ
Parking
- 2 Car Garage
- On-Street Parking
- Off-Street Parking
Property Views
- Hills
- Forest
- Garden
- Neighborhood
Home Design
- Shingle Roof
- Composition Roof
- Concrete Perimeter Foundation
Interior Spaces
- 2,276 Sq Ft Home
- 1-Story Property
- Ceiling Fan
- Wood Burning Fireplace
- Fireplace With Gas Starter
- Double Pane Windows
- Bay Window
- Garden Windows
- Formal Entry
- Separate Family Room
- Living Room with Fireplace
- Formal Dining Room
Kitchen
- Breakfast Bar
- Range Hood
- Dishwasher
- Kitchen Island
- Granite Countertops
- Disposal
Flooring
- Wood
- Carpet
- Vinyl
Bedrooms and Bathrooms
- 4 Bedrooms
- Bathroom on Main Level
- Dual Sinks
- Low Flow Toliet
- <<bathWSpaHydroMassageTubToken>>
- <<tubWithShowerToken>>
- Walk-in Shower
Laundry
- Laundry Room
- Washer and Dryer
Outdoor Features
- Balcony
- Shed
- Barbecue Area
Utilities
- Forced Air Heating System
- Wall Furnace
- Vented Exhaust Fan
- Water Storage
- Septic Tank
Community Details
- Courtyard
Listing and Financial Details
- Assessor Parcel Number 169-391-007-000
Map
Home Values in the Area
Average Home Value in this Area
Tax History
| Year | Tax Paid | Tax Assessment Tax Assessment Total Assessment is a certain percentage of the fair market value that is determined by local assessors to be the total taxable value of land and additions on the property. | Land | Improvement |
|---|---|---|---|---|
| 2025 | $17,112 | $1,666,096 | $955,087 | $711,009 |
| 2024 | $17,112 | $1,633,428 | $936,360 | $697,068 |
| 2023 | $17,120 | $1,601,400 | $918,000 | $683,400 |
| 2022 | $16,564 | $1,570,000 | $900,000 | $670,000 |
| 2021 | $13,421 | $1,254,475 | $696,931 | $557,544 |
| 2020 | $13,140 | $1,241,613 | $689,785 | $551,828 |
| 2019 | $12,893 | $1,217,268 | $676,260 | $541,008 |
| 2018 | $12,660 | $1,193,400 | $663,000 | $530,400 |
| 2017 | $10,456 | $982,000 | $653,000 | $329,000 |
| 2016 | $10,338 | $967,000 | $643,000 | $324,000 |
| 2015 | $9,620 | $897,000 | $597,000 | $300,000 |
| 2014 | $9,666 | $893,000 | $594,000 | $299,000 |
Property History
| Date | Event | Price | Change | Sq Ft Price |
|---|---|---|---|---|
| 06/21/2025 06/21/25 | Pending | -- | -- | -- |
| 05/14/2025 05/14/25 | For Sale | $1,675,000 | -- | $736 / Sq Ft |
Purchase History
| Date | Type | Sale Price | Title Company |
|---|---|---|---|
| Grant Deed | $1,570,000 | Old Republic Title Company | |
| Grant Deed | $1,170,000 | First American Title Company | |
| Grant Deed | $1,013,000 | Old Republic Title Company | |
| Interfamily Deed Transfer | -- | -- |
Mortgage History
| Date | Status | Loan Amount | Loan Type |
|---|---|---|---|
| Previous Owner | $1,015,916 | VA | |
| Previous Owner | $1,014,037 | VA | |
| Previous Owner | $1,034,015 | VA | |
| Previous Owner | $417,000 | Purchase Money Mortgage | |
| Previous Owner | $179,000 | Unknown | |
| Previous Owner | $180,000 | Unknown | |
| Previous Owner | $100,000 | Credit Line Revolving | |
| Previous Owner | $50,000 | Credit Line Revolving |
Similar Homes in the area
Source: MLSListings
MLS Number: ML82006856
APN: 169-391-007-000
- 25435 Via Cicindela
- 25625 Tierra Grande Dr
- 10955 Saddle Rd
- 25435 Hidden Mesa Rd
- 27465 Loma Del Rey
- 10590 Hidden Mesa Place
- 11521 Hidden Hills Rd
- 929 W Carmel Valley Rd
- 9904 Club Place Ln
- 9500 Center St Unit 1
- 25611 Whip Rd
- 25681 Whip Rd
- 11725 Camino Escondido Rd Unit 11727
- 25926 Puerta Del Cajon
- 28092 Barn Way
- 0 Av Ranch Rd Unit NS25098798
- 27983 Berwick Dr
- 9546 Maple Ct
- 9685 Sycamore Ct
- 11605 Mccarthy Rd
