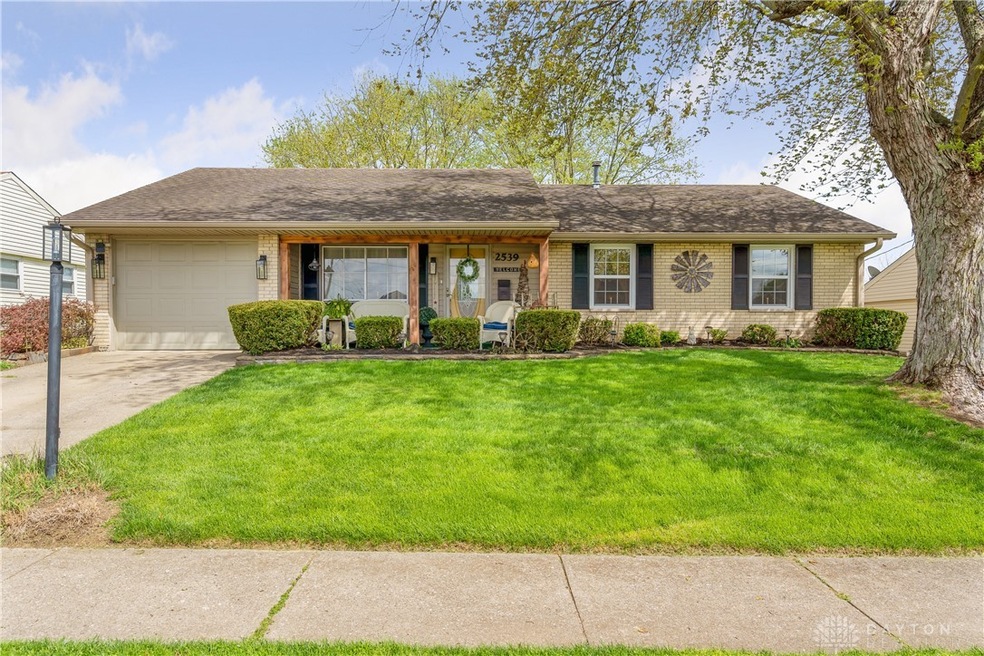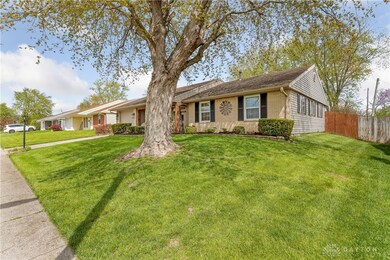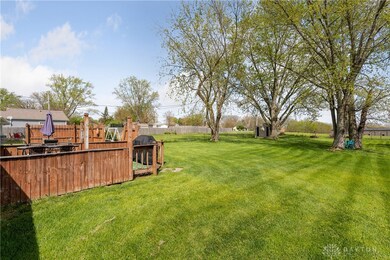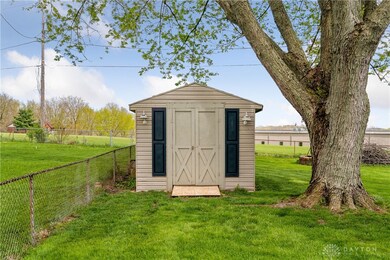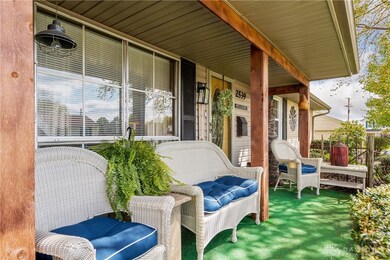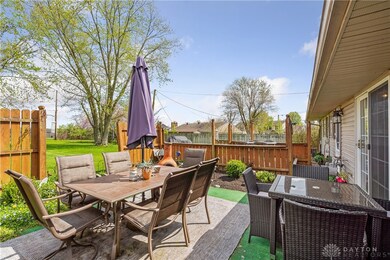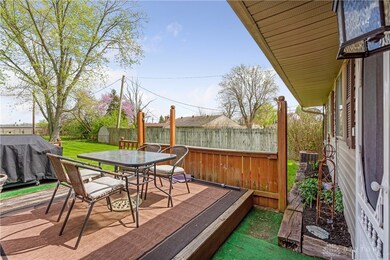
Highlights
- Deck
- Porch
- Bathroom on Main Level
- No HOA
- 1 Car Attached Garage
- Parking Storage or Cabinetry
About This Home
As of May 2024Be the first to see this one-owner home! As you walk in, you will see how this home has been cared for over the years with lots of recent updates. This home offers 4 bedrooms, 1.5 baths, and a huge oversized rear yard. Located on a quiet street. Prior winner of the Xenia Beautification Award. Oversized shed, and deck. Updates include: walk-in shower, kitchen, bathrooms, and some flooring. 1 car garage with opener and a painted floor. It has great curb appeal and cute front covered porch!
Home Details
Home Type
- Single Family
Est. Annual Taxes
- $2,429
Year Built
- 1971
Lot Details
- 0.33 Acre Lot
- Lot Dimensions are 66 x 216
- Fenced
Parking
- 1 Car Attached Garage
- Parking Storage or Cabinetry
Home Design
- Brick Exterior Construction
- Slab Foundation
- Frame Construction
- Aluminum Siding
- Vinyl Siding
Interior Spaces
- 1,275 Sq Ft Home
- 1-Story Property
- Ceiling Fan
- Fire and Smoke Detector
Kitchen
- Range
- Dishwasher
- Laminate Countertops
Bedrooms and Bathrooms
- 4 Bedrooms
- Bathroom on Main Level
Outdoor Features
- Deck
- Shed
- Porch
Utilities
- Forced Air Heating and Cooling System
- Heating System Uses Natural Gas
Community Details
- No Home Owners Association
- Windsor Park Sec Five Subdivision
Listing and Financial Details
- Assessor Parcel Number M40000100400003200
Ownership History
Purchase Details
Home Financials for this Owner
Home Financials are based on the most recent Mortgage that was taken out on this home.Purchase Details
Home Financials for this Owner
Home Financials are based on the most recent Mortgage that was taken out on this home.Purchase Details
Map
Similar Homes in Xenia, OH
Home Values in the Area
Average Home Value in this Area
Purchase History
| Date | Type | Sale Price | Title Company |
|---|---|---|---|
| Warranty Deed | $215,000 | None Listed On Document | |
| Warranty Deed | $179,750 | Spencer John M |
Mortgage History
| Date | Status | Loan Amount | Loan Type |
|---|---|---|---|
| Open | $212,000 | New Conventional | |
| Closed | $0 | Purchase Money Mortgage |
Property History
| Date | Event | Price | Change | Sq Ft Price |
|---|---|---|---|---|
| 05/31/2024 05/31/24 | Sold | $215,000 | 0.0% | $169 / Sq Ft |
| 04/13/2024 04/13/24 | Pending | -- | -- | -- |
| 04/09/2024 04/09/24 | For Sale | $215,000 | +19.5% | $169 / Sq Ft |
| 05/31/2022 05/31/22 | Sold | $179,950 | +5.9% | $141 / Sq Ft |
| 04/29/2022 04/29/22 | Pending | -- | -- | -- |
| 04/26/2022 04/26/22 | For Sale | $169,900 | -- | $133 / Sq Ft |
Tax History
| Year | Tax Paid | Tax Assessment Tax Assessment Total Assessment is a certain percentage of the fair market value that is determined by local assessors to be the total taxable value of land and additions on the property. | Land | Improvement |
|---|---|---|---|---|
| 2024 | $2,429 | $56,770 | $15,150 | $41,620 |
| 2023 | $2,429 | $56,770 | $15,150 | $41,620 |
| 2022 | $1,331 | $35,970 | $8,910 | $27,060 |
| 2021 | $1,349 | $35,970 | $8,910 | $27,060 |
| 2020 | $1,291 | $35,970 | $8,910 | $27,060 |
| 2019 | $1,072 | $30,020 | $7,830 | $22,190 |
| 2018 | $1,076 | $30,020 | $7,830 | $22,190 |
| 2017 | $571 | $30,020 | $7,830 | $22,190 |
| 2016 | $956 | $27,310 | $7,830 | $19,480 |
| 2015 | $1,569 | $27,310 | $7,830 | $19,480 |
| 2014 | $2,211 | $27,310 | $7,830 | $19,480 |
Source: Dayton REALTORS®
MLS Number: 862220
APN: M40-0001-0040-0-0032-00
- 2371 Cornwall Dr
- 2203 Minnesota Dr
- 2219 Minnesota Dr
- 1192 Massachusetts Dr
- 1960 Kitty Hawk Dr
- 2106 Tennessee Dr
- 1015 Colorado Dr
- 1001 Glen Kegley Dr
- 2875 Greystoke Dr
- 2223 Tandem Dr
- 2222 Carolina Dr
- 2220 Tandem Dr
- 2244 Tandem Dr
- 2226 Tandem Dr
- 1194 Lisa Marie Dr
- 909 Orville Way
- 1583 Roxbury Dr
- 1150 Lisa Marie Dr
- 2096 High Wheel Dr
- 1192 Shannon Ln
