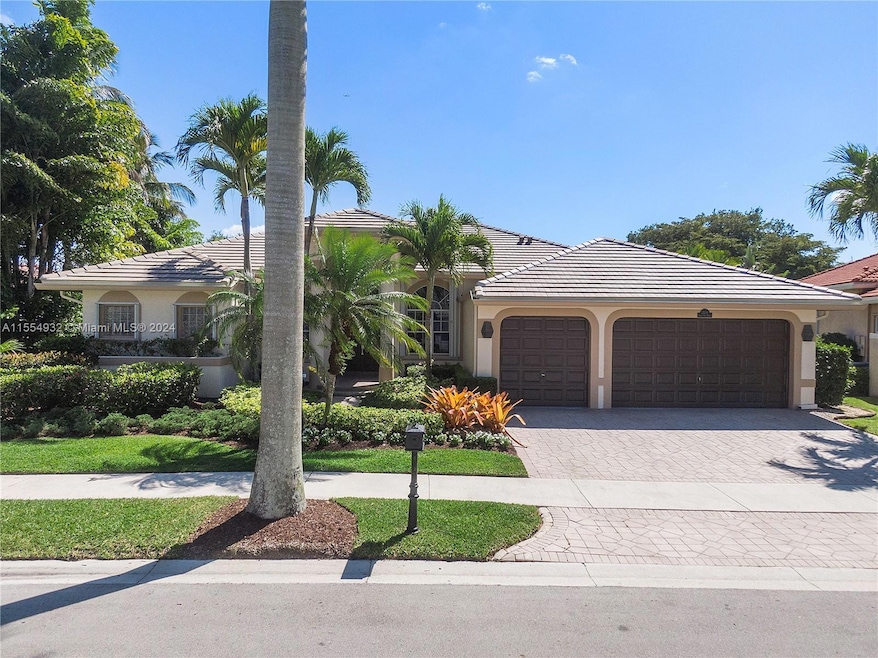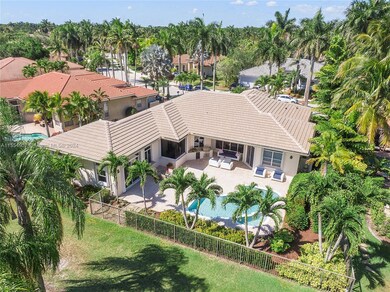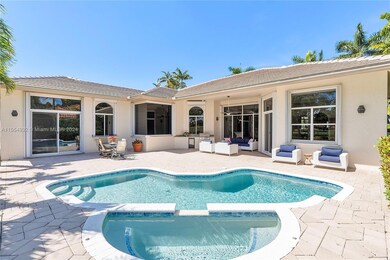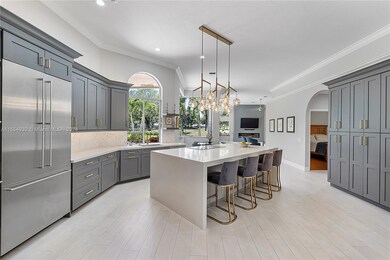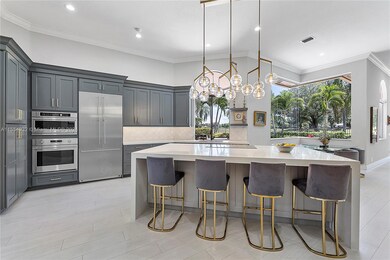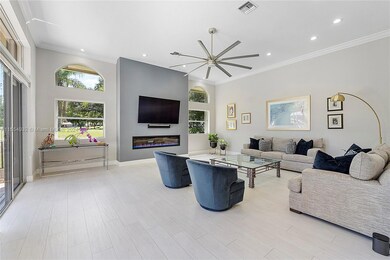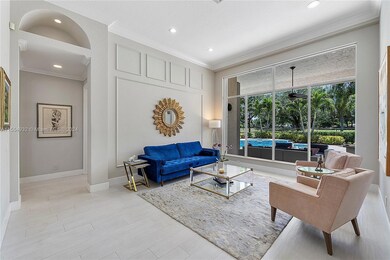
2539 Eagle Run Dr Weston, FL 33327
Weston Hills NeighborhoodHighlights
- Water Views
- On Golf Course
- Sitting Area In Primary Bedroom
- Gator Run Elementary School Rated A-
- In Ground Pool
- Gated Community
About This Home
As of July 2024Outstanding One Story Pool-Home situated on the GOLF COURSE in sought-after WESTON HILLS COUNTRY CLUB. This home delivers CONTEMPOARY-STYLE, QUALITY & VALUE! Peace of mind comes with a NEW ROOF(2022), Accordion Shutters, Resurfaced Pool/Spa(2023), 2-Zoned WiFi A/C Units(2022), 3-Car Garage. Freshly painted interior & exterior(2023) & updated flooring throughout. Newly renovated CUSTOM kitchen with high-end Monogram & Gaggenau appliances, Quartz countertops & island with waterfall edge. Modern fireplace wall accentuates the huge family room. Open Floor Plan in all the main social areas, coupled with a 5 bedroom split-plan (1 Bd currently used as an office) makes this home the perfect choice! Seller can close quickly. TOP-RATED SCHOOLS! A detailed upgrade list available in MLS attachments.
Last Agent to Sell the Property
Coldwell Banker Realty License #0693438 Listed on: 04/24/2024

Home Details
Home Type
- Single Family
Est. Annual Taxes
- $15,876
Year Built
- Built in 1997
Lot Details
- 10,690 Sq Ft Lot
- On Golf Course
- Northeast Facing Home
- Fenced
- Oversized Lot
- Property is zoned R-3
HOA Fees
- $177 Monthly HOA Fees
Parking
- 3 Car Attached Garage
- Automatic Garage Door Opener
- Driveway
- Open Parking
Property Views
- Water
- Golf Course
- Pool
Home Design
- Substantially Remodeled
- Flat Tile Roof
- Concrete Roof
- Concrete Block And Stucco Construction
Interior Spaces
- 3,457 Sq Ft Home
- 1-Story Property
- Vaulted Ceiling
- Paddle Fans
- Fireplace
- Solar Tinted Windows
- Blinds
- Picture Window
- Great Room
- Family Room
- Formal Dining Room
- Den
Kitchen
- Breakfast Area or Nook
- Built-In Self-Cleaning Oven
- Electric Range
- <<microwave>>
- Dishwasher
- Cooking Island
- Disposal
Flooring
- Wood
- Tile
Bedrooms and Bathrooms
- 5 Bedrooms
- Sitting Area In Primary Bedroom
- Split Bedroom Floorplan
- Closet Cabinetry
- Walk-In Closet
- Dual Sinks
- Roman Tub
- Separate Shower in Primary Bathroom
Laundry
- Laundry in Utility Room
- Dryer
- Washer
- Laundry Tub
Home Security
- Security System Owned
- Complete Accordion Shutters
- Fire and Smoke Detector
Pool
- In Ground Pool
- Free Form Pool
Outdoor Features
- Patio
- Exterior Lighting
- Outdoor Grill
- Porch
Schools
- Gator Run Elementary School
- Falcon Cove Middle School
- Cypress Bay High School
Utilities
- Forced Air Zoned Heating and Cooling System
- Underground Utilities
- Water Purifier
Listing and Financial Details
- Assessor Parcel Number 503913033040
Community Details
Overview
- Private Membership Available
- Club Membership Available
- Weston Hills Country Club,Weston Hills Cc Subdivision, Custom One Story Floorplan
- Mandatory home owners association
- Maintained Community
- The community has rules related to no recreational vehicles or boats
Amenities
- Picnic Area
Recreation
- Golf Course Community
Security
- Security Service
- Gated Community
Ownership History
Purchase Details
Home Financials for this Owner
Home Financials are based on the most recent Mortgage that was taken out on this home.Purchase Details
Purchase Details
Home Financials for this Owner
Home Financials are based on the most recent Mortgage that was taken out on this home.Purchase Details
Similar Homes in Weston, FL
Home Values in the Area
Average Home Value in this Area
Purchase History
| Date | Type | Sale Price | Title Company |
|---|---|---|---|
| Warranty Deed | $1,600,000 | Spectrum Title Services | |
| Warranty Deed | $784,300 | Attorney | |
| Warranty Deed | $433,900 | -- | |
| Deed | $116,000 | -- |
Mortgage History
| Date | Status | Loan Amount | Loan Type |
|---|---|---|---|
| Open | $1,100,000 | New Conventional | |
| Previous Owner | $100,000 | Credit Line Revolving | |
| Previous Owner | $385,000 | Unknown | |
| Previous Owner | $390,450 | New Conventional |
Property History
| Date | Event | Price | Change | Sq Ft Price |
|---|---|---|---|---|
| 06/01/2025 06/01/25 | For Sale | $1,750,000 | +9.4% | $506 / Sq Ft |
| 07/31/2024 07/31/24 | Sold | $1,600,000 | -5.3% | $463 / Sq Ft |
| 04/27/2024 04/27/24 | For Sale | $1,689,000 | -- | $489 / Sq Ft |
Tax History Compared to Growth
Tax History
| Year | Tax Paid | Tax Assessment Tax Assessment Total Assessment is a certain percentage of the fair market value that is determined by local assessors to be the total taxable value of land and additions on the property. | Land | Improvement |
|---|---|---|---|---|
| 2025 | $16,245 | $1,354,060 | $128,280 | $1,225,780 |
| 2024 | $15,876 | $1,354,060 | $128,280 | $1,225,780 |
| 2023 | $15,876 | $807,300 | $0 | $0 |
| 2022 | $15,012 | $783,790 | $0 | $0 |
| 2021 | $14,596 | $760,970 | $0 | $0 |
| 2020 | $14,249 | $750,470 | $0 | $0 |
| 2019 | $13,910 | $733,600 | $0 | $0 |
| 2018 | $13,365 | $719,930 | $0 | $0 |
| 2017 | $12,672 | $705,130 | $0 | $0 |
| 2016 | $12,700 | $690,630 | $0 | $0 |
| 2015 | $12,951 | $685,830 | $0 | $0 |
| 2014 | $13,057 | $680,390 | $0 | $0 |
| 2013 | -- | $834,970 | $128,280 | $706,690 |
Agents Affiliated with this Home
-
Mike Figueiras

Seller's Agent in 2025
Mike Figueiras
The Keyes Company
(954) 804-2821
1 in this area
194 Total Sales
-
Alessondra Archabal

Seller Co-Listing Agent in 2025
Alessondra Archabal
The Keyes Company
(954) 854-4001
201 Total Sales
-
Sherry M. Williams P. A.
S
Seller's Agent in 2024
Sherry M. Williams P. A.
Coldwell Banker Realty
(954) 445-7653
1 in this area
8 Total Sales
-
Udo Stolarczuk
U
Seller Co-Listing Agent in 2024
Udo Stolarczuk
Coldwell Banker Realty
(954) 384-0099
1 in this area
1 Total Sale
-
Mike Fediw
M
Buyer's Agent in 2024
Mike Fediw
Compass Florida, LLC.
(305) 932-5253
1 in this area
11 Total Sales
Map
Source: MIAMI REALTORS® MLS
MLS Number: A11554932
APN: 50-39-13-03-3040
- 2531 Eagle Run Dr
- 2541 Golf View Dr
- 160 Sw Ave
- 2495 Eagle Watch Ln
- 2485 Eagle Watch Ct
- 2524 Princeton Ct
- 2489 Eagle Watch Ln
- 2603 Center Court Dr Unit 11
- 2790 Center Court Dr Unit 2-31
- 2761 Center Court Dr Unit 420
- 2678 Center Court Dr Unit 434
- 2486 Poinciana Ct
- 2493 Poinciana Dr
- 1204 Bayview Cir
- 1525 Seabay Rd
- 2583 Mayfair Ln
- 2684 Riviera Ct
- 1371 Bayview Cir
- 2510 Jardin Dr
- 2527 Montclaire Cir
