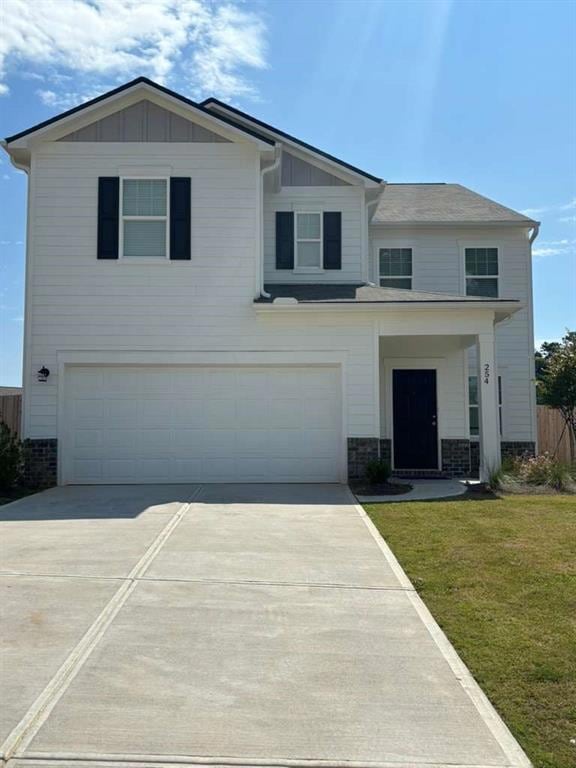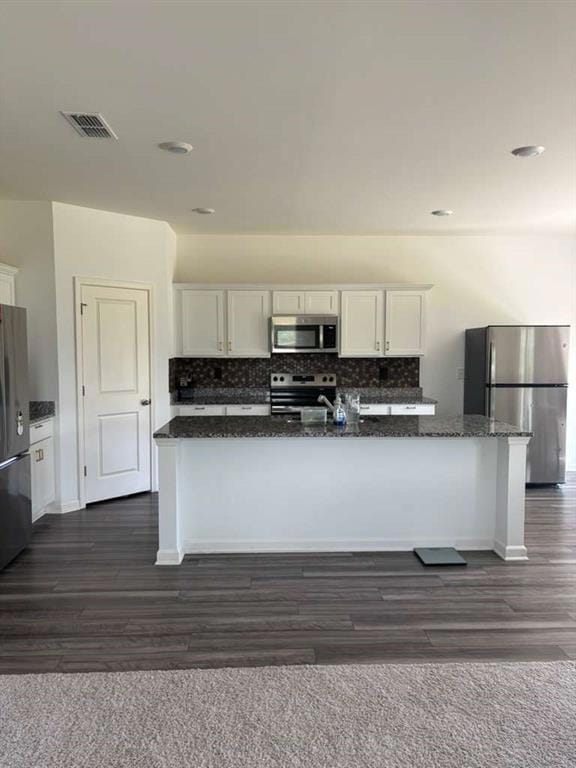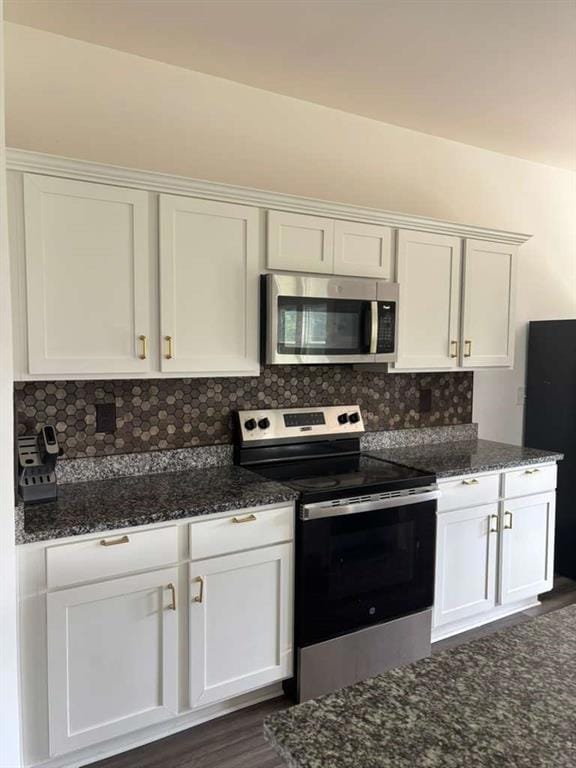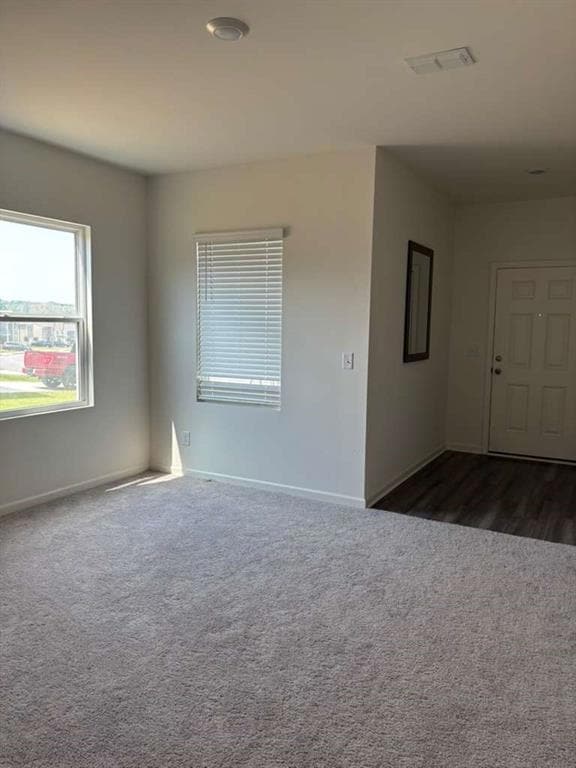254 Corinth Dr Bethlehem, GA 30620
Highlights
- In Ground Pool
- Neighborhood Views
- Breakfast Bar
- Traditional Architecture
- Separate Shower in Primary Bathroom
- Patio
About This Home
tunning 5-Bedroom Home for Rent in Bethlehem, GA – Built in 2024! Welcome to this beautifully crafted two-story rental home in the desirable Casteel community of Bethlehem, GA. Built in 2024, this move-in ready residence offers 5 spacious bedrooms and 4 full bathrooms across a thoughtfully designed floor plan, blending modern comfort with timeless style.
Step inside to discover a bright, open-concept living space featuring luxury vinyl plank flooring and abundant natural light. The inviting living room flows seamlessly into a gourmet kitchen equipped with white shaker cabinets, granite countertops, stainless steel appliances, and a large center island — perfect for cooking, entertaining, or gathering with family.
French doors lead to a generous backyard, offering the perfect setting for outdoor relaxation and activities. Upstairs, you'll find a luxurious primary suite with a walk-in closet and private ensuite bath, along with three additional bedrooms and a conveniently located laundry room.
Set on a spacious 0.50-acre lot with a two-car garage, this home also provides access to exciting community amenities, including a pool, playground, and walking trails. Located just minutes from Yargo Elementary, Haymon-Morris Middle, and Apalachee High School, and close to shopping, dining, and recreation.
Don’t miss your chance to live in this exceptional home — schedule your tour today!
Home Details
Home Type
- Single Family
Year Built
- Built in 2024
Lot Details
- 0.5 Acre Lot
- Landscaped
- Back Yard Fenced
Parking
- 2 Car Garage
- Front Facing Garage
- Garage Door Opener
- Driveway
Home Design
- Traditional Architecture
- Composition Roof
Interior Spaces
- 3,188 Sq Ft Home
- 2-Story Property
- Living Room
- Luxury Vinyl Tile Flooring
- Neighborhood Views
- Fire and Smoke Detector
Kitchen
- Breakfast Bar
- Electric Range
- Microwave
- Dishwasher
- Disposal
Bedrooms and Bathrooms
- Separate Shower in Primary Bathroom
Laundry
- Laundry Room
- Laundry on upper level
Outdoor Features
- In Ground Pool
- Patio
Schools
- Yargo Elementary School
- Haymon-Morris Middle School
- Apalachee High School
Utilities
- Central Heating and Cooling System
Listing and Financial Details
- Security Deposit $3,000
- 12 Month Lease Term
- $50 Application Fee
- Assessor Parcel Number XX053T 239
Community Details
Overview
- Application Fee Required
- Casteel Subdivision
Recreation
- Community Playground
- Community Pool
Map
Source: First Multiple Listing Service (FMLS)
MLS Number: 7645449
- 145 Hargrave Ave
- 243 Casteel Ln
- 114 Feeney St
- 202 Hynes St
- 1760 Miller Springs Dr
- 334 Silverleaf Trail
- 1757 Miller Springs Dr
- 534 Otway Lp
- 546 Otway Lp
- 1207 Lyndhurst Ln
- 145 Alexander Ln
- 1 Lyndhurst Dr
- 2137 Hudson Dr
- 1938 Roxey Ln
- 1921 Roxey Ln
- 116 Dolcetto Dr
- 1757 Maxey Ln
- 3600 Biltmore Oaks Dr SE
- 812 Kendall Park Dr
- 1506 Farmington Way







