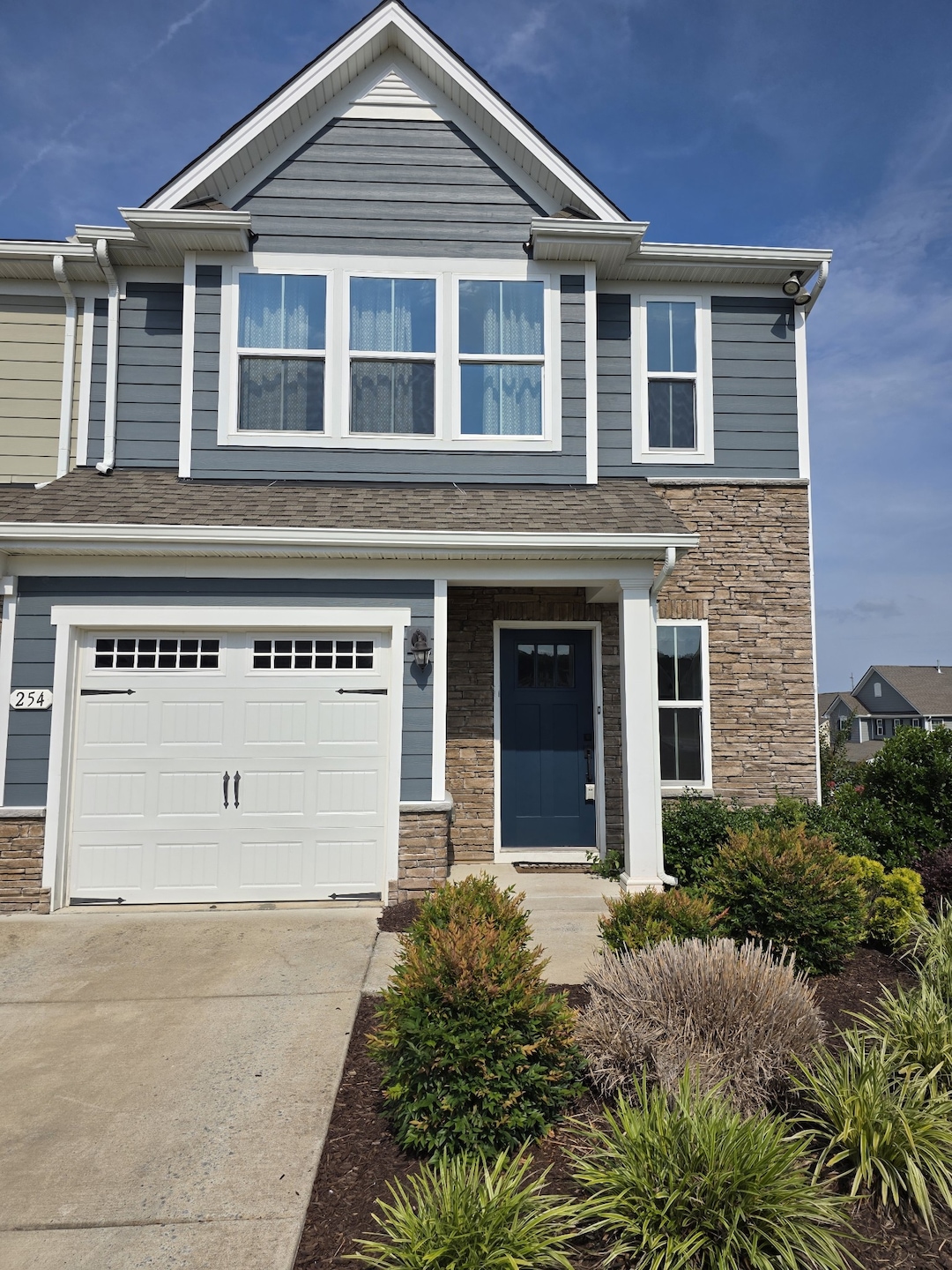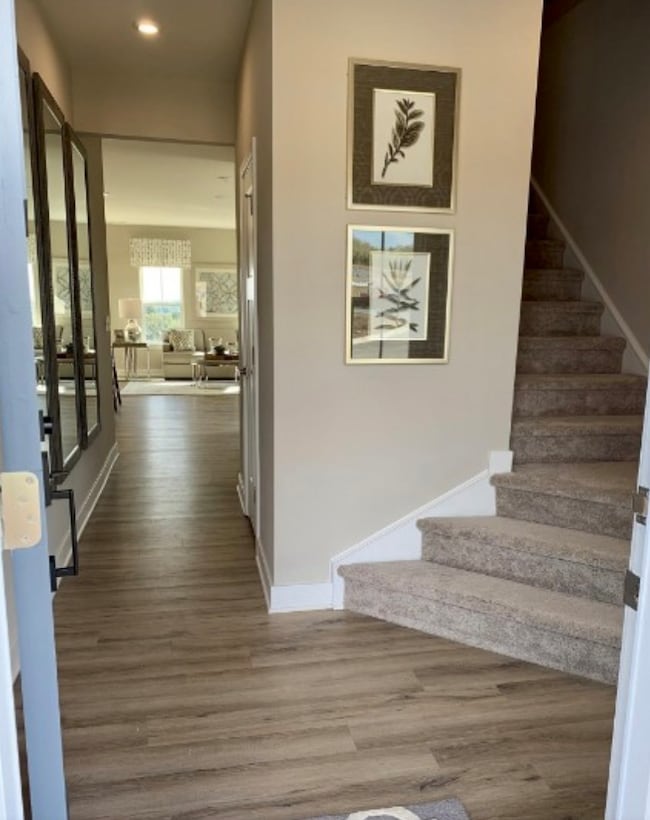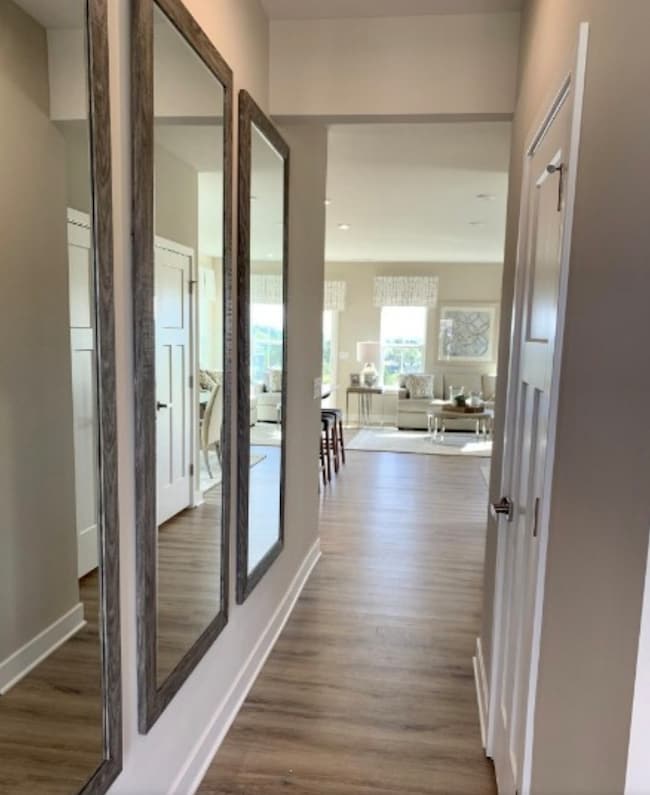254 Dartmoor Place Goodlettsville, TN 37072
Goodlettsville NeighborhoodHighlights
- End Unit
- Walk-In Closet
- Patio
- 1 Car Attached Garage
- Cooling Available
- Tile Flooring
About This Home
Located mere minutes from I-65 and a short 20 minutes from downtown Nashville, this great end unit 3 bedroom, 2.5 bath townhome is flooded with natural light! Originally the model home and loaded with extras, the kitchen with an oversized island opens to the living room and dining area. The large primary suite featuring a tray ceiling with custom down lighting and two closets is a perfect retreat after a long day. The primary bath features double vanities, a large walk in shower with two shower heads, and glass doors. The utility room, located upstairs between the bedrooms has ample space for additional storage. Walkway to Peay Park is located at the end of the street. ABSOLUTELY NO SMOKING ON THE PREMISIS! $55 non-refundable application fee for any person over the age of 18 that will reside on the premises. $2145 first months rent and $2145 security deposit due before possession. Pets considered on a case by case basis with additional security deposit. $25 monthly Resident Benefits Package will apply. All viewings must be scheduled in advance. Call agent @ 615-668-2266 to schedule. There will be no self showings on this home.
Listing Agent
PMI Middle TN Brokerage Phone: 6156682266 License # 227014 Listed on: 06/30/2025
Townhouse Details
Home Type
- Townhome
Est. Annual Taxes
- $1,874
Year Built
- Built in 2019
Parking
- 1 Car Attached Garage
- Driveway
Home Design
- Slab Foundation
- Shingle Roof
- Stone Siding
Interior Spaces
- 1,767 Sq Ft Home
- Property has 2 Levels
- Furnished or left unfurnished upon request
- <<energyStarQualifiedWindowsToken>>
- Interior Storage Closet
Kitchen
- Oven or Range
- <<microwave>>
- Dishwasher
- ENERGY STAR Qualified Appliances
- Disposal
Flooring
- Carpet
- Laminate
- Tile
Bedrooms and Bathrooms
- 3 Bedrooms
- Walk-In Closet
- Low Flow Plumbing Fixtures
Schools
- Goodlettsville Elementary School
- Goodlettsville Middle School
- Hunters Lane Comp High School
Utilities
- Cooling Available
- Central Heating
- Underground Utilities
Additional Features
- No or Low VOC Paint or Finish
- Patio
- End Unit
Listing and Financial Details
- Property Available on 7/1/25
- The owner pays for association fees
- Rent includes association fees
- Assessor Parcel Number 025080A21600CO
Community Details
Overview
- Property has a Home Owners Association
- Parkview Preserve Subdivision
Recreation
- Trails
Pet Policy
- Call for details about the types of pets allowed
Map
Source: Realtracs
MLS Number: 2926045
APN: 025-08-0A-216-00
- 258 Dartmoor Place
- 270 Dartmoor Place
- 215 S Downs Cir
- 81 French St
- 653 Exmoor Dr
- 115 Jones Dr
- 203 W Cedar St
- 210 Shevel Dr
- 301 Moncrief Ave
- 214 Shevel Dr
- 115 East Ave
- 147 Two Mile Pike
- 413 Moncrief Ave
- 712 N Dickerson Pike
- 501 Moncrief Ave
- 407 Rosehill Dr
- 532 Moncrief Ave
- 480 Moncrief Ave
- 207 Moss Trail
- 1210 Preston Way
- 110 Harris St
- 207 Moncrief Ave Unit B
- 704 N Dickerson Pike
- 825 S Dickerson Rd
- 452 Moss Trail
- 619 N Main St
- 421 Alta Loma Rd
- 919 S Dickerson Pike
- 110 Rolling Meadows Dr Unit 110
- 502 Utley Dr
- 155 Northcreek Blvd
- 500 Windsor Green Blvd
- 156 Safe Harbor Dr
- 160 Safe Harbor Dr Unit 160
- 158 Safe Harbor Dr Unit 158
- 134 Safe Harbor Dr
- 180 Safe Harbor Dr Unit 180
- 130 Safe Harbor Dr Unit 130
- 124 Safe Harbor Dr Unit 124
- 206 Nathan Dr







