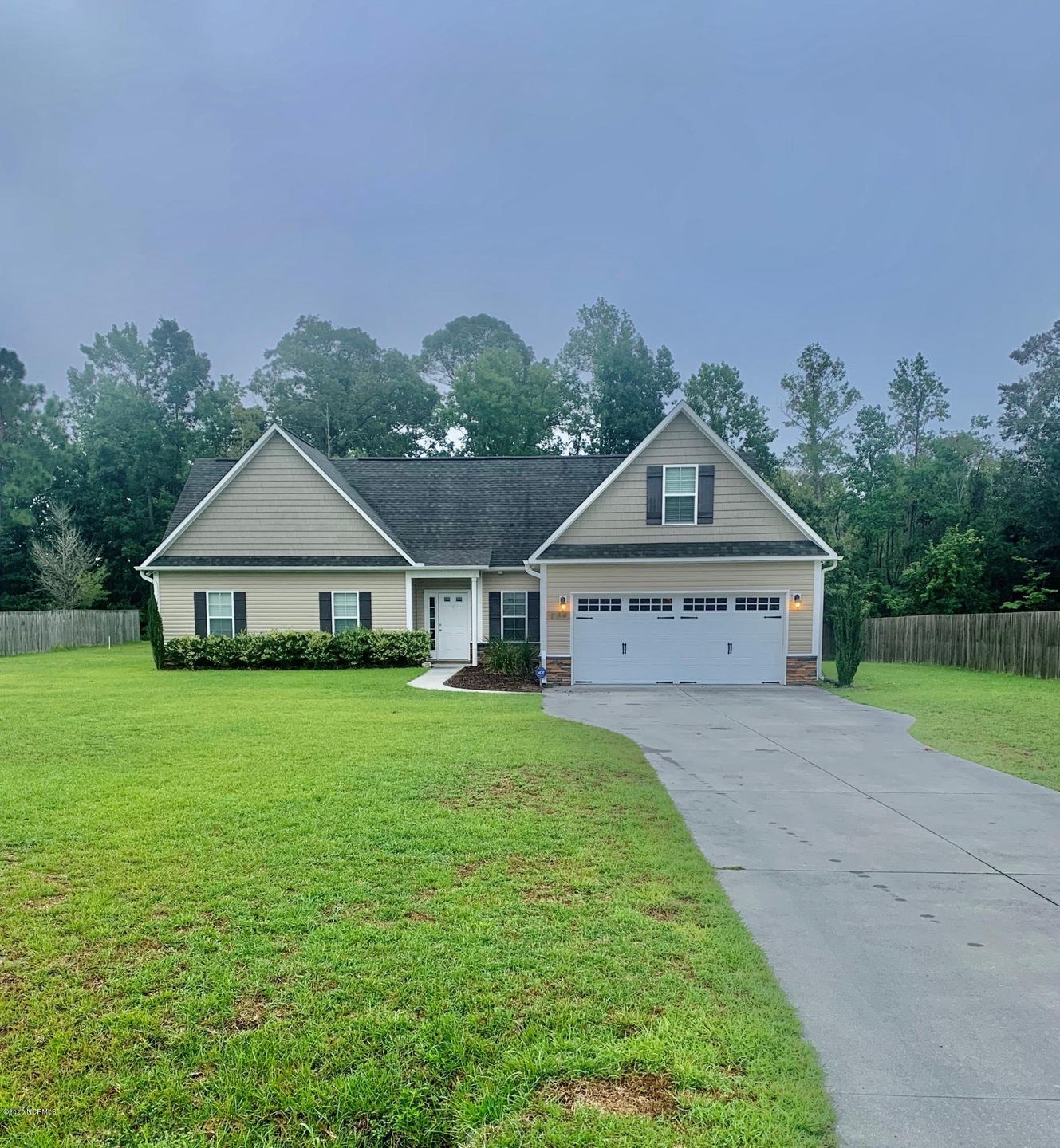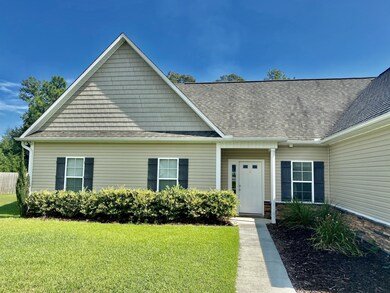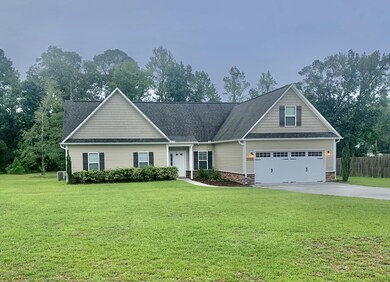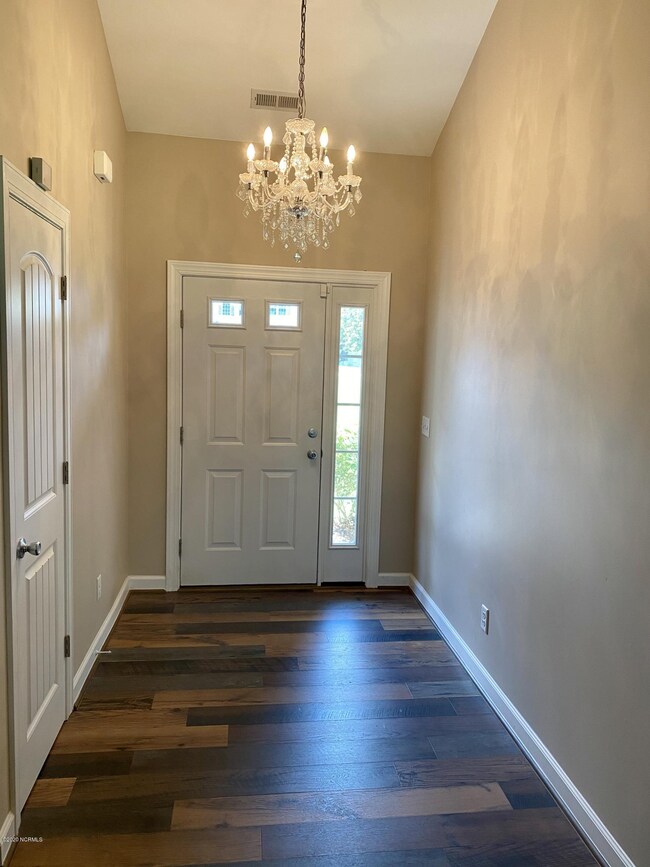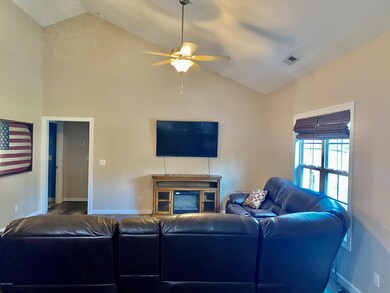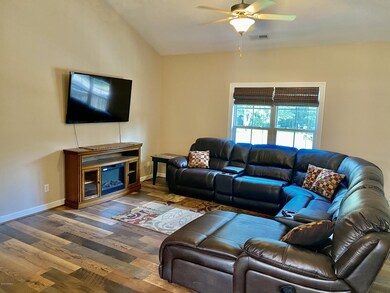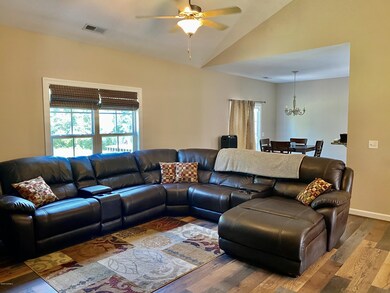
254 Everett Yopp Dr Sneads Ferry, NC 28460
Highlights
- Community Boat Slip
- Vaulted Ceiling
- Tray Ceiling
- Deck
- Main Floor Primary Bedroom
- Walk-In Closet
About This Home
As of June 2024Check out this beautiful 4 bedroom 2 bathroom home located in the still-growing Everetts Creek Estates subdivision! As you enter this home, you're greeted with newly installed laminate flooring throughout the main areas! The split floor plan boasts 2 bedrooms and a full bath off of the living room, the master bedroom off the kitchen, and an additional room above the garage! The master bathroom has a dual vanity and a large walk-in closet! The kitchen has granite countertops and stainless steel appliances! You're only a short walk away from the private boat slip that is only available for residents and their guests! Close to the beach, bases, and shopping, this home won't disappoint!
Last Agent to Sell the Property
Alicia Cole
CENTURY 21 Champion Real Estate License #313818 Listed on: 08/14/2020
Last Buyer's Agent
Terri Smith
Coldwell Banker Sea Coast Advantage License #228422
Home Details
Home Type
- Single Family
Est. Annual Taxes
- $1,683
Year Built
- Built in 2012
Lot Details
- 0.73 Acre Lot
- Lot Dimensions are 110 x 308 x 34 x 74 x 15 x 265
- Property is zoned R-20
HOA Fees
- $17 Monthly HOA Fees
Home Design
- Slab Foundation
- Wood Frame Construction
- Architectural Shingle Roof
- Vinyl Siding
- Stick Built Home
Interior Spaces
- 1,883 Sq Ft Home
- 2-Story Property
- Tray Ceiling
- Vaulted Ceiling
- Ceiling Fan
- Combination Dining and Living Room
- Attic Access Panel
- Laundry Room
Kitchen
- Electric Cooktop
- Stove
- <<builtInMicrowave>>
- Dishwasher
- Disposal
Flooring
- Carpet
- Laminate
- Vinyl Plank
Bedrooms and Bathrooms
- 4 Bedrooms
- Primary Bedroom on Main
- Walk-In Closet
- 2 Full Bathrooms
Parking
- 2 Car Attached Garage
- Driveway
Outdoor Features
- Deck
- Outdoor Storage
Utilities
- Central Air
- Heat Pump System
- Electric Water Heater
- On Site Septic
- Septic Tank
Listing and Financial Details
- Assessor Parcel Number 765c-82
Community Details
Overview
- Everetts Creek Estates Subdivision
Recreation
- Community Boat Slip
Ownership History
Purchase Details
Home Financials for this Owner
Home Financials are based on the most recent Mortgage that was taken out on this home.Purchase Details
Home Financials for this Owner
Home Financials are based on the most recent Mortgage that was taken out on this home.Purchase Details
Home Financials for this Owner
Home Financials are based on the most recent Mortgage that was taken out on this home.Purchase Details
Home Financials for this Owner
Home Financials are based on the most recent Mortgage that was taken out on this home.Similar Homes in Sneads Ferry, NC
Home Values in the Area
Average Home Value in this Area
Purchase History
| Date | Type | Sale Price | Title Company |
|---|---|---|---|
| Warranty Deed | $390,000 | None Listed On Document | |
| Interfamily Deed Transfer | -- | None Available | |
| Warranty Deed | $233,500 | None Available | |
| Quit Claim Deed | $500 | None Available |
Mortgage History
| Date | Status | Loan Amount | Loan Type |
|---|---|---|---|
| Open | $230,000 | New Conventional | |
| Previous Owner | $238,665 | VA | |
| Previous Owner | $211,500 | VA |
Property History
| Date | Event | Price | Change | Sq Ft Price |
|---|---|---|---|---|
| 06/14/2024 06/14/24 | Sold | $390,000 | +6.8% | $200 / Sq Ft |
| 04/21/2024 04/21/24 | Pending | -- | -- | -- |
| 04/18/2024 04/18/24 | For Sale | $365,000 | +56.5% | $187 / Sq Ft |
| 09/15/2020 09/15/20 | Sold | $233,300 | -0.7% | $124 / Sq Ft |
| 08/16/2020 08/16/20 | Pending | -- | -- | -- |
| 08/14/2020 08/14/20 | For Sale | $234,900 | -- | $125 / Sq Ft |
Tax History Compared to Growth
Tax History
| Year | Tax Paid | Tax Assessment Tax Assessment Total Assessment is a certain percentage of the fair market value that is determined by local assessors to be the total taxable value of land and additions on the property. | Land | Improvement |
|---|---|---|---|---|
| 2024 | $1,683 | $256,980 | $47,500 | $209,480 |
| 2023 | $1,683 | $256,980 | $47,500 | $209,480 |
| 2022 | $1,683 | $256,980 | $47,500 | $209,480 |
| 2021 | $1,308 | $185,520 | $40,000 | $145,520 |
| 2020 | $1,308 | $185,520 | $40,000 | $145,520 |
| 2019 | $1,308 | $185,520 | $40,000 | $145,520 |
| 2018 | $1,308 | $185,520 | $40,000 | $145,520 |
| 2017 | $1,318 | $195,250 | $45,000 | $150,250 |
| 2016 | $1,318 | $195,250 | $0 | $0 |
| 2015 | $1,318 | $195,250 | $0 | $0 |
| 2014 | $1,318 | $195,250 | $0 | $0 |
Agents Affiliated with this Home
-
Holly Hobbs

Seller's Agent in 2024
Holly Hobbs
Coldwell Banker Sea Coast Advantage
(415) 748-8227
48 in this area
112 Total Sales
-
Chynna Lemaster

Buyer's Agent in 2024
Chynna Lemaster
Coldwell Banker Sea Coast Advantage
(919) 721-5073
7 in this area
74 Total Sales
-
A
Seller's Agent in 2020
Alicia Cole
CENTURY 21 Champion Real Estate
-
T
Buyer's Agent in 2020
Terri Smith
Coldwell Banker Sea Coast Advantage
-
Terri Alphin Smith

Buyer's Agent in 2020
Terri Alphin Smith
Terri Alphin Smith & Co
(910) 358-1128
30 in this area
915 Total Sales
Map
Source: Hive MLS
MLS Number: 100231606
APN: 765C-82
- 104 Two Sisters Terrace
- 386 High Ridge Ct
- 220 Everett Yopp Dr
- 389 High Ridge Ct
- 407 High Ridge Ct
- 103 Welcome Way
- 514 Everett Glades
- 113 Grander Ct
- 115 Sterling Dr
- 211 Lady Bug Dr Unit Lot 54
- 178 Citadel Dr Unit Lot 55
- 206 Yellow Fin
- 180 Citadel Dr Unit Lot 56
- 213 Lady Bug Dr Unit Lot 53
- 182 Citadel Dr Unit Lot 57
- 215 Lady Bug Dr Unit Lot 52
- 801 School Field Dr Unit Lot 131
- 802 School Field Dr Unit Lot 63
- 184 Citadel Dr Unit Lot 58
- 217 Lady Bug Dr Unit Lot 51
