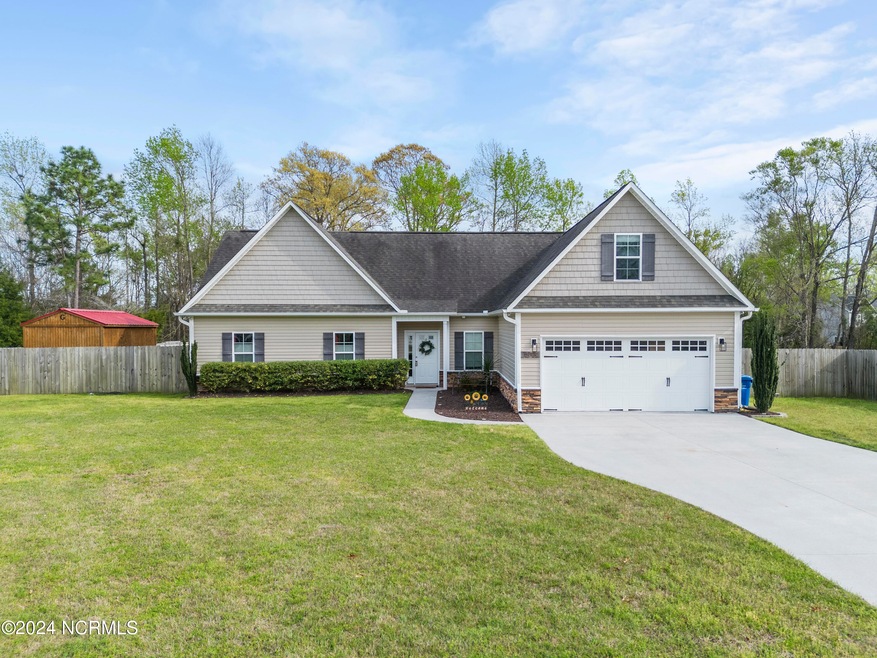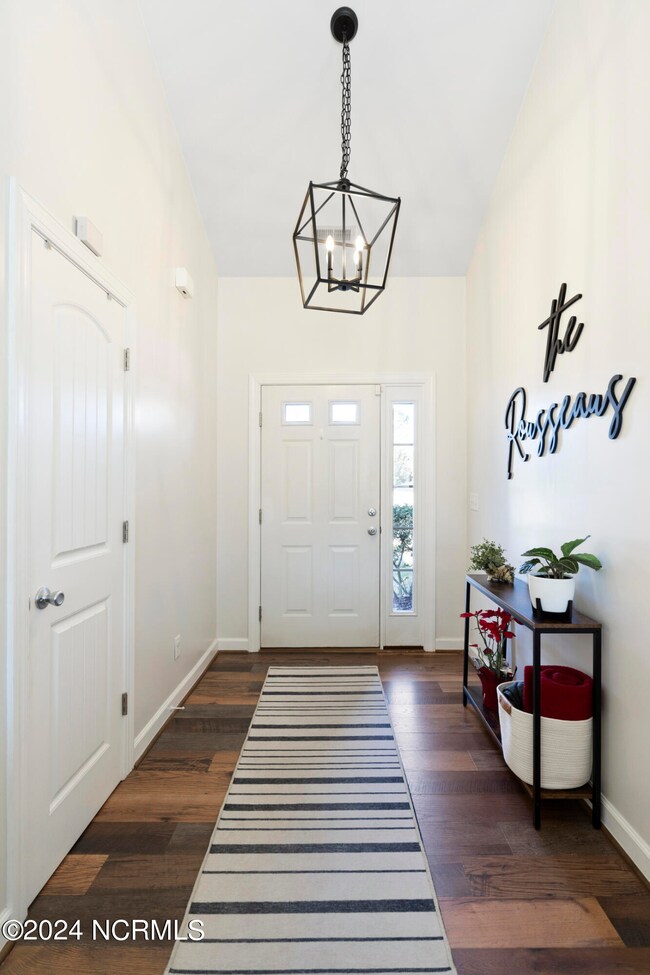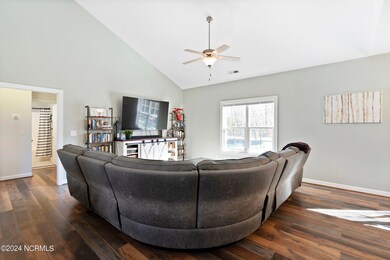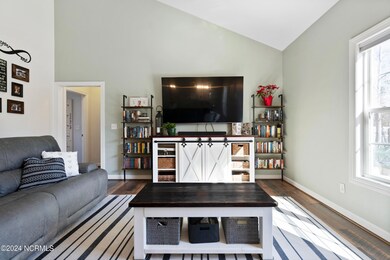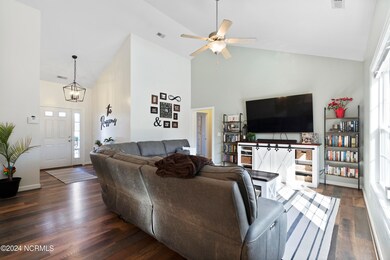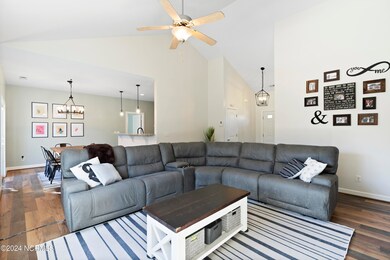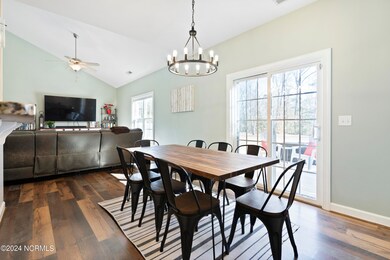
254 Everett Yopp Dr Sneads Ferry, NC 28460
Highlights
- Deeded Waterfront Access Rights
- Above Ground Pool
- Wooded Lot
- Boat Ramp
- Deck
- Vaulted Ceiling
About This Home
As of June 2024Welcome to 254 Everett Yopp Drive! Nestled on a .73-acre lot, this 4-bedroom, 2-bathroom home offers an above-ground saltwater pool and a secluded backyard, perfect for soaking up the sun and enjoying outdoor gatherings with friends and family. Step inside where laminate flooring in the main living area creates a warm and inviting atmosphere, complemented by the split floor plan that offers privacy and convenience. You will find all the main bedrooms conveniently located on the first floor, including a primary bedroom with spacious closets. The second bedroom at the front of the home is enormous providing so many options to flex as a bedroom/playroom, bedroom/home office, workout room or as you choose. The heart of the home, the kitchen, shines with granite countertops and stainless-steel appliances, making meal prep a breeze and entertaining a joy. Need extra space? No problem! Discover an additional room above the garage, currently being used as a bonus room and ready to be transformed into a home office, bedroom, playroom, or whatever your heart desires. Let's not forget about location! With access to a private boat ramp within walking distance, you are just moments away from endless adventures on the water. Conveniently located minutes to the back gate of Camp Lejeune, Stone Bay and New River Air Station as well as minutes to the stunning beaches of Topsail Island with ample shopping and restaurants nearby. Don't miss the chance to make 254 Everett Yopp Drive your own slice of paradise. Come see for yourself and let the welcoming vibes of this home sweep you off your feet!
Last Agent to Sell the Property
Coldwell Banker Sea Coast Advantage License #310628 Listed on: 04/18/2024

Home Details
Home Type
- Single Family
Est. Annual Taxes
- $1,683
Year Built
- Built in 2012
Lot Details
- 0.73 Acre Lot
- Lot Dimensions are 74x15x265
- Fenced Yard
- Wood Fence
- Wooded Lot
- Property is zoned R-20
HOA Fees
- $17 Monthly HOA Fees
Home Design
- Slab Foundation
- Wood Frame Construction
- Shingle Roof
- Vinyl Siding
- Stick Built Home
- Stone Veneer
Interior Spaces
- 1,949 Sq Ft Home
- 2-Story Property
- Tray Ceiling
- Vaulted Ceiling
- Ceiling Fan
- Blinds
- Entrance Foyer
- Combination Dining and Living Room
- Fire and Smoke Detector
Kitchen
- Stove
- <<builtInMicrowave>>
- Dishwasher
Flooring
- Carpet
- Laminate
- Vinyl Plank
Bedrooms and Bathrooms
- 4 Bedrooms
- Primary Bedroom on Main
- Walk-In Closet
- 2 Full Bathrooms
Laundry
- Laundry Room
- Washer and Dryer Hookup
Attic
- Attic Access Panel
- Partially Finished Attic
Parking
- 2 Car Attached Garage
- Driveway
- Off-Street Parking
Accessible Home Design
- Accessible Ramps
Outdoor Features
- Above Ground Pool
- Deeded Waterfront Access Rights
- Boat Ramp
- Deck
- Patio
- Shed
Utilities
- Zoned Heating and Cooling
- Heat Pump System
- Electric Water Heater
- On Site Septic
- Septic Tank
Community Details
- Everetts Creek Estates HOA, Phone Number (513) 546-9003
- Everetts Creek Estates Subdivision
Listing and Financial Details
- Tax Lot 43
- Assessor Parcel Number 156280
Ownership History
Purchase Details
Home Financials for this Owner
Home Financials are based on the most recent Mortgage that was taken out on this home.Purchase Details
Home Financials for this Owner
Home Financials are based on the most recent Mortgage that was taken out on this home.Purchase Details
Home Financials for this Owner
Home Financials are based on the most recent Mortgage that was taken out on this home.Purchase Details
Home Financials for this Owner
Home Financials are based on the most recent Mortgage that was taken out on this home.Similar Homes in Sneads Ferry, NC
Home Values in the Area
Average Home Value in this Area
Purchase History
| Date | Type | Sale Price | Title Company |
|---|---|---|---|
| Warranty Deed | $390,000 | None Listed On Document | |
| Interfamily Deed Transfer | -- | None Available | |
| Warranty Deed | $233,500 | None Available | |
| Quit Claim Deed | $500 | None Available |
Mortgage History
| Date | Status | Loan Amount | Loan Type |
|---|---|---|---|
| Open | $230,000 | New Conventional | |
| Previous Owner | $238,665 | VA | |
| Previous Owner | $211,500 | VA |
Property History
| Date | Event | Price | Change | Sq Ft Price |
|---|---|---|---|---|
| 06/14/2024 06/14/24 | Sold | $390,000 | +6.8% | $200 / Sq Ft |
| 04/21/2024 04/21/24 | Pending | -- | -- | -- |
| 04/18/2024 04/18/24 | For Sale | $365,000 | +56.5% | $187 / Sq Ft |
| 09/15/2020 09/15/20 | Sold | $233,300 | -0.7% | $124 / Sq Ft |
| 08/16/2020 08/16/20 | Pending | -- | -- | -- |
| 08/14/2020 08/14/20 | For Sale | $234,900 | -- | $125 / Sq Ft |
Tax History Compared to Growth
Tax History
| Year | Tax Paid | Tax Assessment Tax Assessment Total Assessment is a certain percentage of the fair market value that is determined by local assessors to be the total taxable value of land and additions on the property. | Land | Improvement |
|---|---|---|---|---|
| 2024 | $1,683 | $256,980 | $47,500 | $209,480 |
| 2023 | $1,683 | $256,980 | $47,500 | $209,480 |
| 2022 | $1,683 | $256,980 | $47,500 | $209,480 |
| 2021 | $1,308 | $185,520 | $40,000 | $145,520 |
| 2020 | $1,308 | $185,520 | $40,000 | $145,520 |
| 2019 | $1,308 | $185,520 | $40,000 | $145,520 |
| 2018 | $1,308 | $185,520 | $40,000 | $145,520 |
| 2017 | $1,318 | $195,250 | $45,000 | $150,250 |
| 2016 | $1,318 | $195,250 | $0 | $0 |
| 2015 | $1,318 | $195,250 | $0 | $0 |
| 2014 | $1,318 | $195,250 | $0 | $0 |
Agents Affiliated with this Home
-
Holly Hobbs

Seller's Agent in 2024
Holly Hobbs
Coldwell Banker Sea Coast Advantage
(415) 748-8227
48 in this area
112 Total Sales
-
Chynna Lemaster

Buyer's Agent in 2024
Chynna Lemaster
Coldwell Banker Sea Coast Advantage
(919) 721-5073
7 in this area
74 Total Sales
-
A
Seller's Agent in 2020
Alicia Cole
CENTURY 21 Champion Real Estate
-
T
Buyer's Agent in 2020
Terri Smith
Coldwell Banker Sea Coast Advantage
-
Terri Alphin Smith

Buyer's Agent in 2020
Terri Alphin Smith
Terri Alphin Smith & Co
(910) 358-1128
30 in this area
915 Total Sales
Map
Source: Hive MLS
MLS Number: 100439772
APN: 765C-82
- 104 Two Sisters Terrace
- 386 High Ridge Ct
- 220 Everett Yopp Dr
- 389 High Ridge Ct
- 407 High Ridge Ct
- 103 Welcome Way
- 514 Everett Glades
- 113 Grander Ct
- 115 Sterling Dr
- 211 Lady Bug Dr Unit Lot 54
- 178 Citadel Dr Unit Lot 55
- 206 Yellow Fin
- 180 Citadel Dr Unit Lot 56
- 213 Lady Bug Dr Unit Lot 53
- 182 Citadel Dr Unit Lot 57
- 215 Lady Bug Dr Unit Lot 52
- 801 School Field Dr Unit Lot 131
- 802 School Field Dr Unit Lot 63
- 184 Citadel Dr Unit Lot 58
- 217 Lady Bug Dr Unit Lot 51
