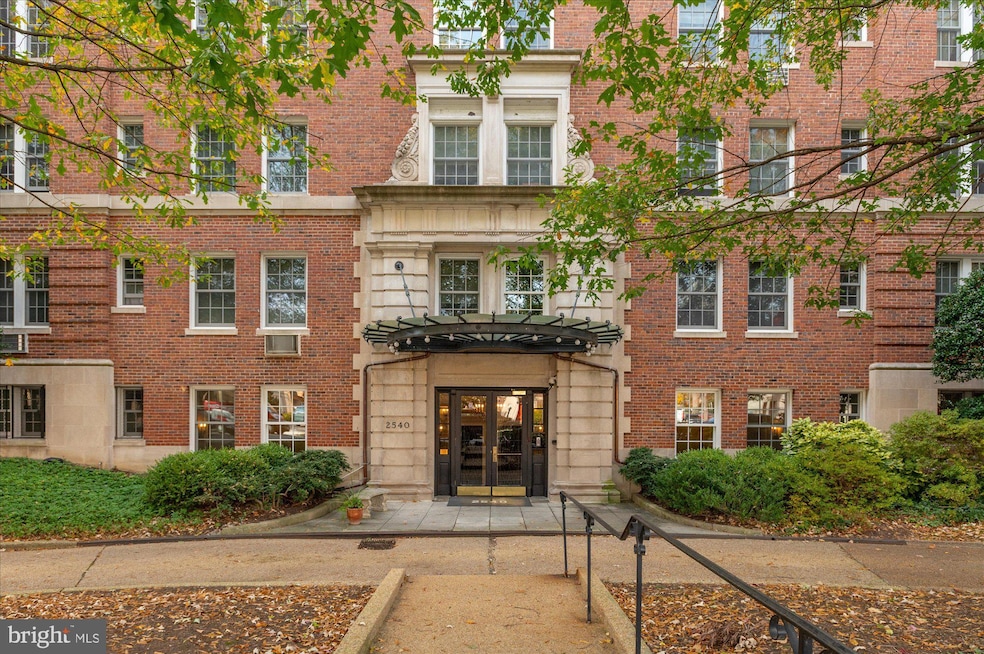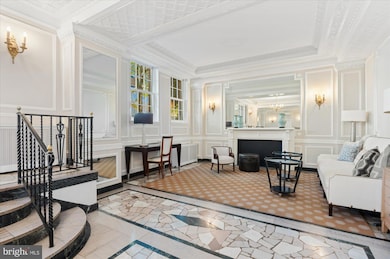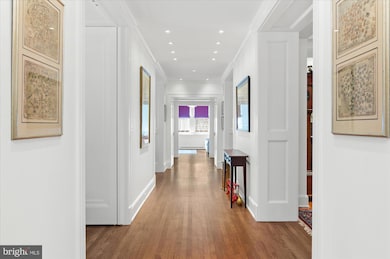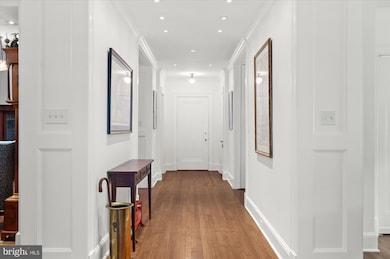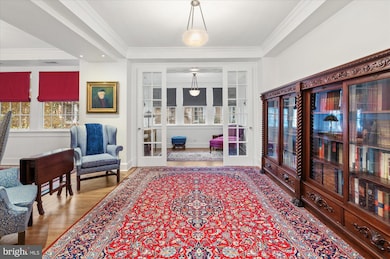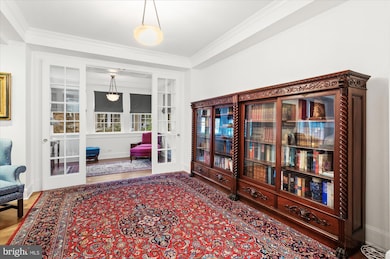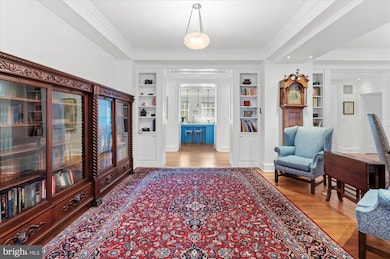2540 Massachusetts Ave NW Unit 105 Washington, DC 20008
Sheridan-Kalorama NeighborhoodEstimated payment $15,459/month
Highlights
- Concierge
- Gourmet Kitchen
- Traditional Floor Plan
- School Without Walls @ Francis-Stevens Rated A-
- City View
- Traditional Architecture
About This Home
Park Avenue elegance thrives in the heart of Kalorama! Welcome to 2540 Massachusetts Avenue NW, one of Washington's most distinguished cooperative apartment communities. Designed by Architect Harry L. Edwards and opened in 1926 as the "Army and Navy" cooperative (owing to the large number of military officers who were among the original unit owners), the building is featured in James M. Goode's "Best Addresses" under its original name. Since the "Army and Navy" moniker caused some confusion due to its similarity to the Army-Navy Club, the building's street address eventually became the coop's official name. Over the decades, 2540 has been home to senior-level government officials, writers, university presidents, business leaders and accomplished professionals in a wide range of disciplines. The timeless elegance of the building and its prestigious location on Embassy Row continue to attract discerning homeowners who value the coop's aesthetic charm and its convenience to galleries, museums, and fine stores. restaurants and other urban delights. Apartment 105, exquisitely renovated by the current owner, is one of the largest units in the building and features an impressive entryway into a large center gallery; four bedrooms (all with ensuite bathrooms); a gorgeous kitchen with an island, marble countertops and high-end appliances; a large, elegant dining room; a copious living room that is perfect for elegant entertaining; and two sitting rooms, one of which is currently used as an in-home gym. One of the bedroom/bathroom suites is located at the opposite end of the apartment from the Primary Suite, providing extra privacy for visiting guests or for a live-in companion/caregiver. The apartment is on the "quiet" side of the building with views of Rock Creek Park. Pets are allowed, and garage parking is available for rent (please note, there is a short waitlist for this). The lobby features a front desk that is staffed seven days a week to receive packages and guests. The monthly coop fee includes water, common area maintenance, professional management, trash and snow removal, and property taxes. There is no underlying mortgage.
Listing Agent
(202) 674-4081 stanwatters@yahoo.com Long & Foster Real Estate, Inc. License #637483 Listed on: 11/10/2025

Open House Schedule
-
Saturday, November 22, 20251:00 to 4:00 pm11/22/2025 1:00:00 PM +00:0011/22/2025 4:00:00 PM +00:00Don't miss this exquisite, NY-style coop apartment at one of Washington's "Best Addresses"! Almost 3,000 square feet of beautifullly renovated space provides a perfect home for stylish entertaining and for working or relaxing. Convenient to all the pleasures of downtown Washington. Pet-friendly too!Add to Calendar
Property Details
Home Type
- Co-Op
Year Built
- Built in 1923
Lot Details
- Northeast Facing Home
- Property is in excellent condition
HOA Fees
- $3,877 Monthly HOA Fees
Parking
- On-Site Parking for Rent
Property Views
- City
- Woods
Home Design
- Traditional Architecture
- Entry on the 1st floor
- Brick Exterior Construction
- Plaster Walls
Interior Spaces
- 2,850 Sq Ft Home
- Traditional Floor Plan
- Built-In Features
- Crown Molding
- Brick Wall or Ceiling
- Ceiling height of 9 feet or more
- Recessed Lighting
- Double Hung Windows
- Formal Dining Room
- Wood Flooring
Kitchen
- Gourmet Kitchen
- Gas Oven or Range
- Built-In Microwave
- Dishwasher
- Wine Rack
- Disposal
Bedrooms and Bathrooms
- 4 Main Level Bedrooms
- Walk-In Closet
- 4 Full Bathrooms
- Soaking Tub
- Walk-in Shower
Laundry
- Laundry in unit
- Front Loading Dryer
- Front Loading Washer
Accessible Home Design
- Accessible Elevator Installed
Utilities
- Central Heating and Cooling System
- Natural Gas Water Heater
Listing and Financial Details
- Coming Soon on 11/18/25
- Tax Lot 88
- Assessor Parcel Number 2500//0088
Community Details
Overview
- Association fees include common area maintenance, exterior building maintenance, management, reserve funds, sewer, snow removal, trash, taxes, water
- 35 Units
- Mid-Rise Condominium
- 2540 Massachusetts Avenue, Inc. Condos
- Built by Monroe Warren and R. Bates Warren
- 2540 Massachusetts Ave Nw Community
- Kalorama Subdivision
- Property Manager
- Property has 6 Levels
Amenities
- Concierge
- Community Storage Space
Pet Policy
- Dogs and Cats Allowed
Security
- Front Desk in Lobby
Map
Home Values in the Area
Average Home Value in this Area
Property History
| Date | Event | Price | List to Sale | Price per Sq Ft | Prior Sale |
|---|---|---|---|---|---|
| 05/01/2012 05/01/12 | Sold | $1,200,000 | -4.0% | $409 / Sq Ft | View Prior Sale |
| 03/18/2012 03/18/12 | Pending | -- | -- | -- | |
| 03/09/2012 03/09/12 | For Sale | $1,250,000 | -- | $426 / Sq Ft |
Source: Bright MLS
MLS Number: DCDC2231088
APN: 2500- -0088
- 2540 Massachusetts Ave NW Unit 306
- 2540 Massachusetts Ave NW Unit 501
- 2539 Massachusetts Ave NW
- 2941 Massachusetts Ave NW
- 2908 R St NW
- 2815 Q St NW
- 2336 Massachusetts Ave NW
- 1601 28th St NW
- 2813 Q St NW
- 1671 31st St NW
- 2838 Mcgill Terrace NW
- 1669 31st St NW
- 2527 Q St NW Unit 202
- 2825 Mcgill Terrace NW
- 3013 Q St NW
- 3023 Q St NW
- 2524 Q St NW
- 2516 Q St NW Unit C301
- 2516 Q St NW Unit Q206
- 2700 Calvert St NW Unit 418
- 2310 Kalorama Rd NW
- 1664 Avon Place NW Unit A
- 1650 Avon Place NW Unit FL1-ID88
- 1650 Avon Place NW Unit FL1-ID89
- 2501 Q St NW
- 2700 Q St NW
- 2510 East Place NW Unit 2512 1/2 (1st Floor)
- 2145 California St NW Unit 309
- 2145 California St NW Unit 102
- 2512 Q St SE
- 2144 California St NW
- 2116 Kalorama Rd NW
- 2116 Kalorama Rd NW Unit 104
- 2116 Kalorama Rd NW Unit 202
- 2116 Kalorama Rd NW Unit 205
- 2116 Kalorama Rd NW Unit FL2-ID1206
- 3207 Scott Place NW
- 2127 Leroy Place NW
- 2126 Connecticut Ave NW Unit 17
- 2500 Q St NW Unit 330
