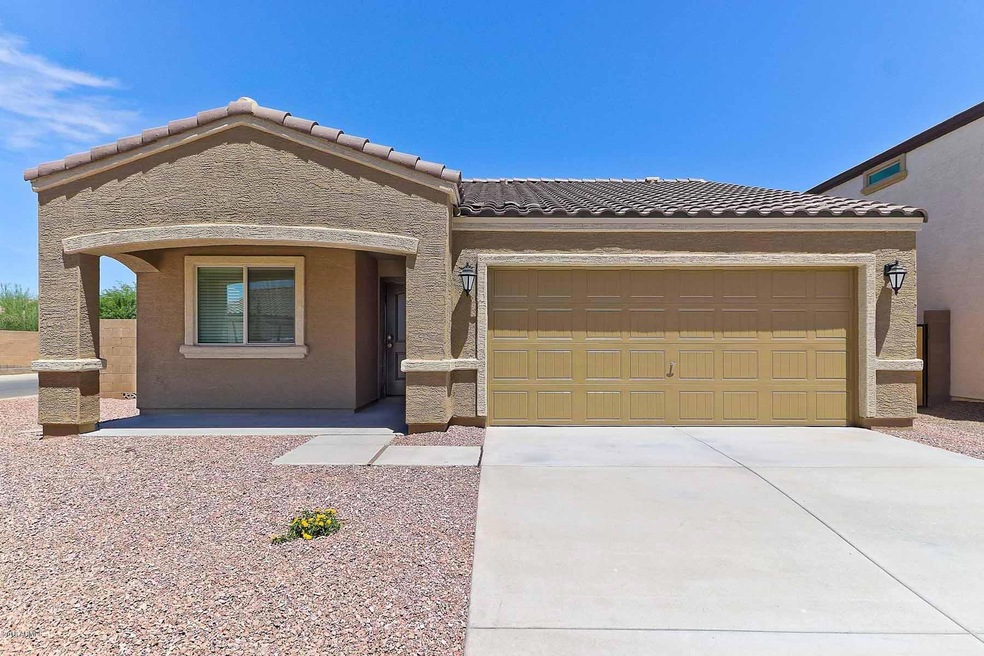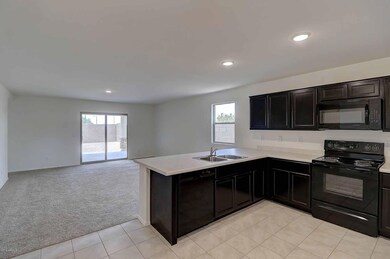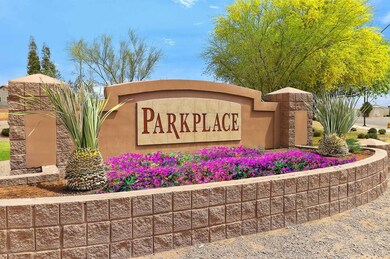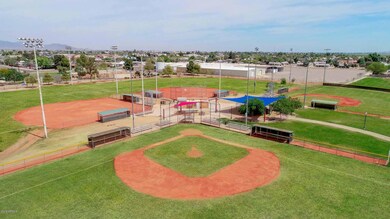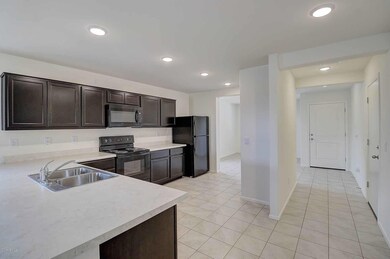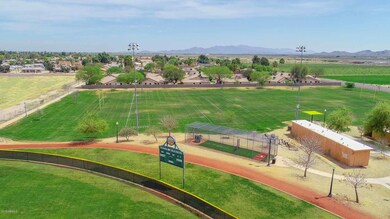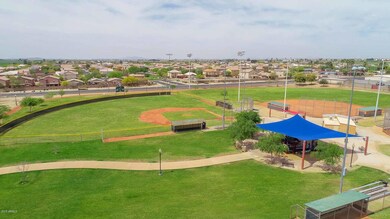
25409 W Clanton Ave Buckeye, AZ 85326
Highlights
- Spanish Architecture
- Community Playground
- Low Kitchen Cabinetry
- Double Pane Windows
- Accessible Hallway
- Tile Flooring
About This Home
As of January 2019Located within the picturesque community of Parkeplace at Buckeye, the Bisbee plan features an open floor plan, 3 bedrooms and 2 baths. This beautiful, new single story home comes with tons of upgrades including energy efficient appliances, spacious countertops, custom wood cabinets, brushed nickel hardware and an attached two car garage. The Bisbee features a fully fenced backyard and front yard landscaping.
Last Agent to Sell the Property
Tracy Norton
LGI Homes License #BR570728000 Listed on: 01/09/2019
Last Buyer's Agent
Tracy Norton
LGI Homes License #BR570728000 Listed on: 01/09/2019
Home Details
Home Type
- Single Family
Est. Annual Taxes
- $133
Year Built
- Built in 2019 | Under Construction
Lot Details
- 7,094 Sq Ft Lot
- Block Wall Fence
- Front Yard Sprinklers
- Sprinklers on Timer
HOA Fees
- $60 Monthly HOA Fees
Parking
- 2 Car Garage
Home Design
- Spanish Architecture
- Wood Frame Construction
- Tile Roof
- Stucco
Interior Spaces
- 1,540 Sq Ft Home
- 1-Story Property
- Double Pane Windows
- Low Emissivity Windows
- Vinyl Clad Windows
- Washer and Dryer Hookup
Kitchen
- Electric Cooktop
- <<builtInMicrowave>>
Flooring
- Carpet
- Tile
Bedrooms and Bathrooms
- 3 Bedrooms
- Primary Bathroom is a Full Bathroom
- 2 Bathrooms
- Easy To Use Faucet Levers
Accessible Home Design
- Low Kitchen Cabinetry
- Accessible Hallway
- Doors are 32 inches wide or more
- Multiple Entries or Exits
Eco-Friendly Details
- Mechanical Fresh Air
Schools
- Buckeye Elementary School
- Buckeye Union High School
Utilities
- Central Air
- Heating Available
- Cable TV Available
Listing and Financial Details
- Home warranty included in the sale of the property
- Tax Lot 91
- Assessor Parcel Number 400-35-337
Community Details
Overview
- Association fees include ground maintenance
- Associated Asset Mgm Association, Phone Number (602) 957-9191
- Built by LGI Homes
- Parkplace At Buckeye Subdivision, Bisbee Floorplan
Recreation
- Community Playground
- Bike Trail
Ownership History
Purchase Details
Home Financials for this Owner
Home Financials are based on the most recent Mortgage that was taken out on this home.Purchase Details
Purchase Details
Similar Home in Buckeye, AZ
Home Values in the Area
Average Home Value in this Area
Purchase History
| Date | Type | Sale Price | Title Company |
|---|---|---|---|
| Special Warranty Deed | $4,390,860 | None Listed On Document | |
| Quit Claim Deed | -- | None Listed On Document | |
| Special Warranty Deed | $2,304,498 | Bchh Inc |
Mortgage History
| Date | Status | Loan Amount | Loan Type |
|---|---|---|---|
| Open | $495,603,000 | New Conventional |
Property History
| Date | Event | Price | Change | Sq Ft Price |
|---|---|---|---|---|
| 07/01/2020 07/01/20 | Rented | $1,475 | 0.0% | -- |
| 06/08/2020 06/08/20 | Under Contract | -- | -- | -- |
| 05/27/2020 05/27/20 | Price Changed | $1,475 | -1.3% | $1 / Sq Ft |
| 04/29/2020 04/29/20 | For Rent | $1,495 | +11.2% | -- |
| 04/19/2019 04/19/19 | Rented | $1,345 | 0.0% | -- |
| 04/03/2019 04/03/19 | For Rent | $1,345 | 0.0% | -- |
| 01/31/2019 01/31/19 | Sold | $179,295 | -15.0% | $116 / Sq Ft |
| 01/10/2019 01/10/19 | Pending | -- | -- | -- |
| 01/09/2019 01/09/19 | For Sale | $210,900 | -- | $137 / Sq Ft |
Tax History Compared to Growth
Tax History
| Year | Tax Paid | Tax Assessment Tax Assessment Total Assessment is a certain percentage of the fair market value that is determined by local assessors to be the total taxable value of land and additions on the property. | Land | Improvement |
|---|---|---|---|---|
| 2025 | $2,363 | $15,259 | -- | -- |
| 2024 | $2,245 | $14,533 | -- | -- |
| 2023 | $2,245 | $26,620 | $5,320 | $21,300 |
| 2022 | $2,242 | $19,930 | $3,980 | $15,950 |
| 2021 | $2,382 | $18,000 | $3,600 | $14,400 |
| 2020 | $2,244 | $17,080 | $3,410 | $13,670 |
| 2019 | $244 | $4,665 | $4,665 | $0 |
| 2018 | $239 | $4,230 | $4,230 | $0 |
| 2017 | $201 | $3,900 | $3,900 | $0 |
| 2016 | $191 | $3,720 | $3,720 | $0 |
| 2015 | $195 | $2,880 | $2,880 | $0 |
Agents Affiliated with this Home
-
K
Seller's Agent in 2020
Kathy Kimminau
Main Street Renewal, LLC
-
David DeKing

Buyer's Agent in 2020
David DeKing
West USA Realty
(480) 694-2800
44 Total Sales
-
T
Seller's Agent in 2019
Tracy Norton
LGI Homes
Map
Source: Arizona Regional Multiple Listing Service (ARMLS)
MLS Number: 5868395
APN: 400-35-337
- 8690 S 253rd Ave
- 8577 S 253rd Dr
- 25221 W Clanton Ave
- 25539 W Gwen St
- 25602 W Coles Rd
- 23527 W Estes Way
- 25657 W Beth Dr
- 129 S 1st St
- 202 S 2nd St
- 206 E Clanton Ave
- 8701 S 257th Dr
- 207 E Jackson Ave
- 25744 W Winston Dr
- 25748 W Siesta Way
- 25766 W Valley View Dr
- 319 S 4th St
- 25787 W Allen St
- 0 S Miller Rd Unit 3 6817687
- 0 S Miller Rd Unit 6634388
- 404 E Centre Ave
