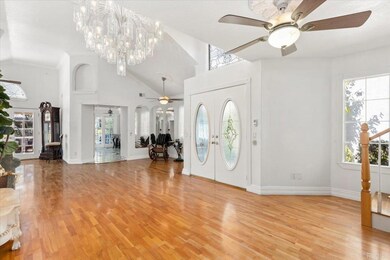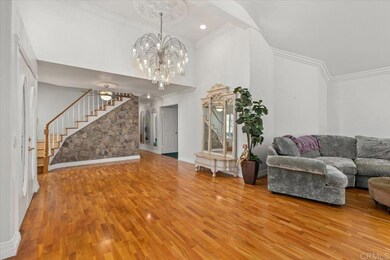
2541 Holly Valley Dr Vista, CA 92084
Vista Valley NeighborhoodHighlights
- Golf Course Community
- No Units Above
- Gated Community
- In Ground Pool
- Solar Power System
- Green Roof
About This Home
As of February 2025PRICE IMPROVEMENT! New Owner Requested: Step into this charming fusion of Art Deco and Traditional interior design in this quaint home, nestled in the serene community of The Havens. Situated on a tranquil cul-de-sac, this residence offers views of rolling hills and a peek of the golf course beyond the backyard trees, providing the perfect backdrop for a life of relaxation. Let natural light illuminate your living spaces through newer double-pane and stained-glass windows. With new roof paper installed in 2022, complete will solar panels owned and installed the same year, this home boasts sustainability and efficiency. Net zero in electric usage and experience what current owners have monthly. The new plumbing was completed in 2018, ensuring functionality and reliability for years to come. Discover versatile storage space that can easily be transformed into what you desire. Custom made kitchen cabinets. Storage abounds throughout the home, offering ample room for organization and convenience. Take advantage of the option to store your golf cart in the garage, perfect for exploring the nearby country club amenities. Golf club membership available and can be researched at the Havens office. 2 Refrigerators, tv, washer and dryer, sofa chair upstairs and patio furniture and covers can stay! Seller may carry.
Last Agent to Sell the Property
Fathom Realty Group, Inc Brokerage Email: brenda_deangelis@yahoo.com License #01849268 Listed on: 03/22/2024

Home Details
Home Type
- Single Family
Est. Annual Taxes
- $3,089
Year Built
- Built in 1987
Lot Details
- 4,600 Sq Ft Lot
- No Units Located Below
- 1 Common Wall
- Cul-De-Sac
- Rural Setting
- Level Lot
- Manual Sprinklers System
HOA Fees
- $355 Monthly HOA Fees
Parking
- 2.5 Car Attached Garage
- Automatic Gate
Home Design
- Contemporary Architecture
- Planned Development
- Fire Rated Drywall
- Cellulose Insulation
- Stucco
Interior Spaces
- 1,540 Sq Ft Home
- 1-Story Property
- Skylights
- Electric Fireplace
- Double Door Entry
- French Doors
- Sliding Doors
- Insulated Doors
- Living Room with Fireplace
- Dining Room
- Home Office
- Views of Hills
- Attic
Kitchen
- Eat-In Kitchen
- Breakfast Bar
- Double Self-Cleaning Convection Oven
- Electric Oven
- Electric Range
- <<microwave>>
- Dishwasher
Flooring
- Wood
- Carpet
- Laminate
- Stone
- Tile
Bedrooms and Bathrooms
- 2 Bedrooms | 1 Main Level Bedroom
- 2 Full Bathrooms
Laundry
- Laundry Room
- Dryer
- Washer
Home Security
- Carbon Monoxide Detectors
- Fire and Smoke Detector
- Fire Sprinkler System
Eco-Friendly Details
- Sustainability products and practices used to construct the property include conserving methods, renewable materials
- Green Roof
- Energy-Efficient Insulation
- Solar Power System
Outdoor Features
- In Ground Pool
- Covered patio or porch
- Exterior Lighting
- Gazebo
- Rain Gutters
Location
- Suburban Location
Utilities
- Forced Air Heating and Cooling System
- Vented Exhaust Fan
- Electric Water Heater
Listing and Financial Details
- Tax Tract Number 11397
- Assessor Parcel Number 1722600600
Community Details
Overview
- Vista Valley Association, Phone Number (760) 941-9169
- Community Lake
- Valley
Amenities
- Community Barbecue Grill
- Clubhouse
- Banquet Facilities
Recreation
- Golf Course Community
- Community Pool
- Hiking Trails
- Bike Trail
Security
- Gated Community
Ownership History
Purchase Details
Home Financials for this Owner
Home Financials are based on the most recent Mortgage that was taken out on this home.Purchase Details
Home Financials for this Owner
Home Financials are based on the most recent Mortgage that was taken out on this home.Purchase Details
Home Financials for this Owner
Home Financials are based on the most recent Mortgage that was taken out on this home.Purchase Details
Purchase Details
Home Financials for this Owner
Home Financials are based on the most recent Mortgage that was taken out on this home.Purchase Details
Home Financials for this Owner
Home Financials are based on the most recent Mortgage that was taken out on this home.Purchase Details
Purchase Details
Similar Homes in the area
Home Values in the Area
Average Home Value in this Area
Purchase History
| Date | Type | Sale Price | Title Company |
|---|---|---|---|
| Grant Deed | $750,000 | Innovative Title | |
| Grant Deed | -- | Corinthian Title | |
| Grant Deed | $780,000 | Corinthian Title | |
| Interfamily Deed Transfer | -- | None Available | |
| Interfamily Deed Transfer | -- | Fidelity National Title Co | |
| Grant Deed | $187,000 | Fidelity National Title | |
| Deed | $175,000 | -- | |
| Deed | $157,900 | -- |
Mortgage History
| Date | Status | Loan Amount | Loan Type |
|---|---|---|---|
| Open | $551,500 | New Conventional | |
| Previous Owner | $399,999 | VA | |
| Previous Owner | $250,000 | New Conventional | |
| Previous Owner | $160,000 | New Conventional | |
| Previous Owner | $149,900 | Unknown | |
| Previous Owner | $148,900 | No Value Available | |
| Previous Owner | $18,700 | Stand Alone Second | |
| Previous Owner | $149,600 | No Value Available |
Property History
| Date | Event | Price | Change | Sq Ft Price |
|---|---|---|---|---|
| 02/05/2025 02/05/25 | Sold | $750,000 | -2.3% | $487 / Sq Ft |
| 12/31/2024 12/31/24 | Pending | -- | -- | -- |
| 11/17/2024 11/17/24 | Price Changed | $767,999 | -2.5% | $499 / Sq Ft |
| 11/12/2024 11/12/24 | Price Changed | $787,999 | -1.5% | $512 / Sq Ft |
| 10/27/2024 10/27/24 | Price Changed | $799,999 | -1.1% | $519 / Sq Ft |
| 10/10/2024 10/10/24 | For Sale | $809,000 | +3.7% | $525 / Sq Ft |
| 08/23/2024 08/23/24 | Sold | $779,999 | -2.5% | $506 / Sq Ft |
| 07/31/2024 07/31/24 | Pending | -- | -- | -- |
| 07/03/2024 07/03/24 | Price Changed | $799,777 | +1.3% | $519 / Sq Ft |
| 06/12/2024 06/12/24 | For Sale | $789,777 | 0.0% | $513 / Sq Ft |
| 06/07/2024 06/07/24 | Pending | -- | -- | -- |
| 04/22/2024 04/22/24 | Price Changed | $789,777 | 0.0% | $513 / Sq Ft |
| 04/22/2024 04/22/24 | For Sale | $789,777 | -1.3% | $513 / Sq Ft |
| 04/18/2024 04/18/24 | Pending | -- | -- | -- |
| 03/22/2024 03/22/24 | For Sale | $799,777 | -- | $519 / Sq Ft |
Tax History Compared to Growth
Tax History
| Year | Tax Paid | Tax Assessment Tax Assessment Total Assessment is a certain percentage of the fair market value that is determined by local assessors to be the total taxable value of land and additions on the property. | Land | Improvement |
|---|---|---|---|---|
| 2024 | $3,089 | $289,582 | $140,880 | $148,702 |
| 2023 | $3,023 | $283,905 | $138,118 | $145,787 |
| 2022 | $2,981 | $278,339 | $135,410 | $142,929 |
| 2021 | $2,934 | $272,882 | $132,755 | $140,127 |
| 2020 | $2,908 | $270,085 | $131,394 | $138,691 |
| 2019 | $2,838 | $264,790 | $128,818 | $135,972 |
| 2018 | $2,829 | $259,599 | $126,293 | $133,306 |
| 2017 | $2,772 | $254,510 | $123,817 | $130,693 |
| 2016 | $2,711 | $249,521 | $121,390 | $128,131 |
| 2015 | $2,662 | $245,774 | $119,567 | $126,207 |
| 2014 | $2,607 | $240,960 | $117,225 | $123,735 |
Agents Affiliated with this Home
-
Brenda DeAngelis

Seller's Agent in 2025
Brenda DeAngelis
Fathom Realty Group, Inc
(760) 458-4976
4 in this area
19 Total Sales
-
Lindsey Fulgham

Buyer's Agent in 2024
Lindsey Fulgham
Century 21 Masters
(949) 922-5586
1 in this area
16 Total Sales
Map
Source: California Regional Multiple Listing Service (CRMLS)
MLS Number: NDP2402402
APN: 172-260-06
- 2533 Holly Valley Dr
- 29122 Laurel Valley Dr
- 29150 Laurel Valley Dr
- 29016 Laurel Valley Dr
- 28766 Vista Valley Dr
- 2238 Vista Valley Ln
- 1437 Gopher Canyon Rd
- 2418 Panoramic Way
- 29861 Kirsten Ln
- 2967 Place de Mouton
- 2975 Place de Mouton
- 29853 Disney Ln
- 3070 Rue de Latour
- 3063 Rue de Latour
- 2081 Elevado Rd
- 0 Gopher Canyon Rd Unit CV25011412
- 3829 Silverleaf Ln
- 2255 Panoramic Way
- 2345 Panoramic Way
- 2322 Panoramic Way






