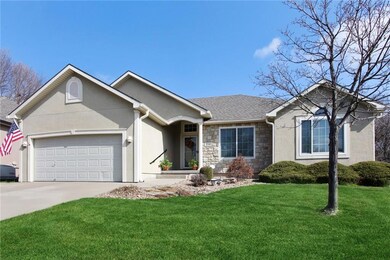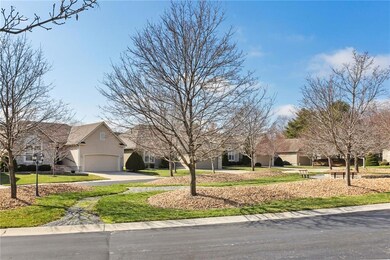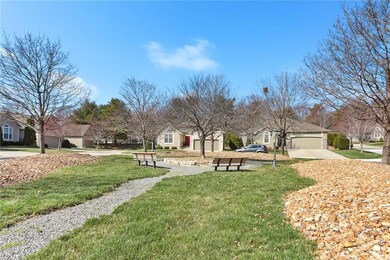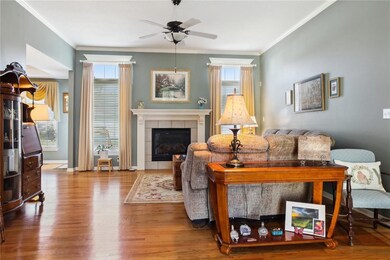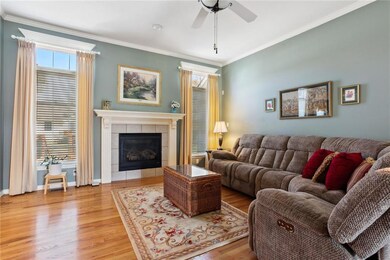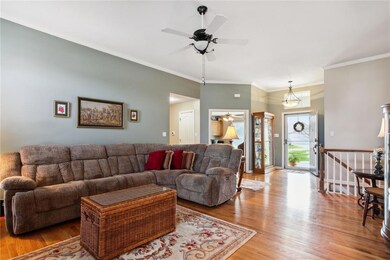
2541 Kensington Place Leavenworth, KS 66048
Highlights
- Deck
- Wood Flooring
- 2 Car Attached Garage
- Traditional Architecture
- Country Kitchen
- Walk-In Closet
About This Home
As of May 2023Beautiful, well maintained home is waiting for you to make your own! The great room features a beautiful fireplace and custom drapes. In addition, the home is wheelchair accessible with an electric wheelchair lift from the garage into the home; the shower in the master bath has custom zero entry wheelchair accessibility with 2 shower heads. Current owners have finished the walk out basement with one bedroom, a full bath and a beautiful family room. Walk out door faces east which provides a wonderful sunny morning spot to enjoy indoors during the cold months and a patio for warmer weather. Kitchen has plenty of storage and counter space. Door to back deck is off the kitchen. Charming home, come take a look!
Last Agent to Sell the Property
KW Diamond Partners License #SP00235913 Listed on: 03/29/2023

Home Details
Home Type
- Single Family
Est. Annual Taxes
- $4,029
Year Built
- Built in 2003
HOA Fees
- $208 Monthly HOA Fees
Parking
- 2 Car Attached Garage
- Inside Entrance
- Front Facing Garage
- Garage Door Opener
Home Design
- Traditional Architecture
- Villa
- Stone Frame
- Composition Roof
Interior Spaces
- Ceiling Fan
- Great Room with Fireplace
- Wood Flooring
Kitchen
- Country Kitchen
- Free-Standing Electric Oven
- Dishwasher
- Disposal
Bedrooms and Bathrooms
- 4 Bedrooms
- Walk-In Closet
- 3 Full Bathrooms
Laundry
- Laundry on main level
- Washer
Finished Basement
- Walk-Out Basement
- Basement Window Egress
Home Security
- Home Security System
- Fire and Smoke Detector
Schools
- Henry Leavenworth Elementary School
- Leavenworth High School
Utilities
- Central Air
- Heating System Uses Natural Gas
Additional Features
- Customized Wheelchair Accessible
- Deck
- 7,671 Sq Ft Lot
Community Details
- Association fees include lawn service, snow removal
- Kensington Villas HOA
- Kensington Villas Subdivision
Listing and Financial Details
- Assessor Parcel Number 102-03-0-30-01-033.00-0
- $0 special tax assessment
Ownership History
Purchase Details
Home Financials for this Owner
Home Financials are based on the most recent Mortgage that was taken out on this home.Purchase Details
Home Financials for this Owner
Home Financials are based on the most recent Mortgage that was taken out on this home.Purchase Details
Home Financials for this Owner
Home Financials are based on the most recent Mortgage that was taken out on this home.Similar Homes in Leavenworth, KS
Home Values in the Area
Average Home Value in this Area
Purchase History
| Date | Type | Sale Price | Title Company |
|---|---|---|---|
| Warranty Deed | -- | Platinum Title | |
| Warranty Deed | $276,638 | Lawyers Title | |
| Grant Deed | $210,000 | Kansas Secured Title |
Mortgage History
| Date | Status | Loan Amount | Loan Type |
|---|---|---|---|
| Previous Owner | $207,999 | New Conventional | |
| Previous Owner | $160,000 | New Conventional |
Property History
| Date | Event | Price | Change | Sq Ft Price |
|---|---|---|---|---|
| 05/04/2023 05/04/23 | Sold | -- | -- | -- |
| 04/07/2023 04/07/23 | Pending | -- | -- | -- |
| 03/28/2023 03/28/23 | For Sale | $385,000 | +48.1% | $134 / Sq Ft |
| 08/25/2020 08/25/20 | Sold | -- | -- | -- |
| 08/05/2020 08/05/20 | Pending | -- | -- | -- |
| 07/26/2020 07/26/20 | Price Changed | $259,999 | -1.9% | $156 / Sq Ft |
| 07/24/2020 07/24/20 | For Sale | $265,000 | 0.0% | $159 / Sq Ft |
| 07/03/2020 07/03/20 | For Sale | $265,000 | 0.0% | $159 / Sq Ft |
| 06/05/2020 06/05/20 | Pending | -- | -- | -- |
| 05/31/2020 05/31/20 | For Sale | $265,000 | +15.3% | $159 / Sq Ft |
| 07/31/2014 07/31/14 | Sold | -- | -- | -- |
| 07/10/2014 07/10/14 | Pending | -- | -- | -- |
| 05/30/2014 05/30/14 | For Sale | $229,900 | -- | $140 / Sq Ft |
Tax History Compared to Growth
Tax History
| Year | Tax Paid | Tax Assessment Tax Assessment Total Assessment is a certain percentage of the fair market value that is determined by local assessors to be the total taxable value of land and additions on the property. | Land | Improvement |
|---|---|---|---|---|
| 2023 | $5,209 | $43,344 | $3,679 | $39,665 |
| 2022 | $4,029 | $33,339 | $4,162 | $29,177 |
| 2021 | $3,886 | $30,372 | $4,162 | $26,210 |
| 2020 | $3,623 | $28,098 | $4,162 | $23,936 |
| 2019 | $3,509 | $26,970 | $4,162 | $22,808 |
| 2018 | $3,401 | $25,933 | $4,162 | $21,771 |
| 2017 | $3,333 | $25,300 | $4,162 | $21,138 |
| 2016 | $3,185 | $24,150 | $4,162 | $19,988 |
| 2015 | $3,166 | $24,150 | $4,162 | $19,988 |
| 2014 | $3,311 | $25,353 | $4,162 | $21,191 |
Agents Affiliated with this Home
-
Suzy Lowe
S
Seller's Agent in 2023
Suzy Lowe
KW Diamond Partners
(913) 322-7500
3 in this area
30 Total Sales
-
Steve Hougland
S
Seller Co-Listing Agent in 2023
Steve Hougland
KW Diamond Partners
(913) 449-9920
2 in this area
79 Total Sales
-
Katie Payne

Buyer's Agent in 2023
Katie Payne
Reilly Real Estate LLC
(913) 682-0415
50 in this area
99 Total Sales
-
Tonia Stutz

Seller's Agent in 2020
Tonia Stutz
Reilly Real Estate LLC
(913) 240-2282
93 in this area
130 Total Sales
-
E
Seller's Agent in 2014
Erlys Moe
Reilly Real Estate LLC
Map
Source: Heartland MLS
MLS Number: 2427333
APN: 102-03-0-30-01-033.00-0
- 2516 Kensington Place
- 1952 Kensington Dr
- 3903 S 20th St
- 2510 S 19th Terrace
- 2316 S 17th St
- 2604 S 16th Terrace
- 1621 Vilas St
- 1813 Thornton St
- 2105 Vilas St
- 3009 Somerset Dr
- 1917 Canterbury Ct
- 2100 Limit St
- 2504 Francis Ave
- 1605 Ridge Rd
- 1536 Gatewood St
- 1410 Vilas St
- 1908 Pine Ridge Dr
- 2248 Vilas St
- 1429 Independence Ct
- 2308 Hebbeln Dr

