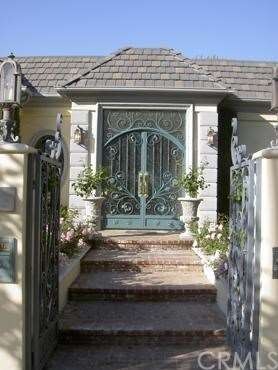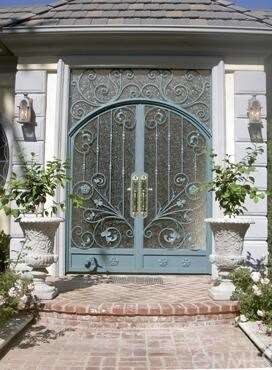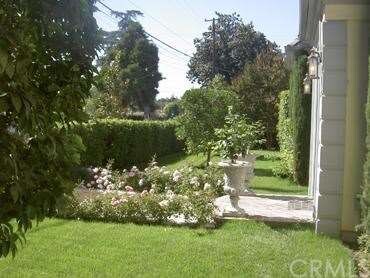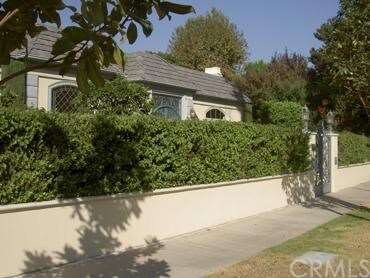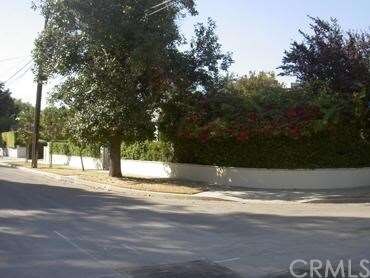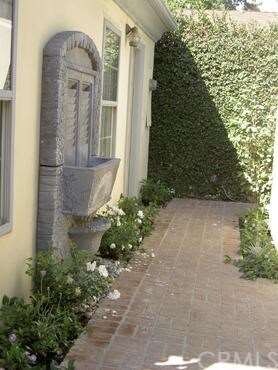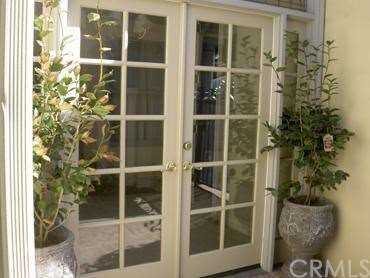
2541 San Pasqual St Pasadena, CA 91107
San Pasqual NeighborhoodHighlights
- Primary Bedroom Suite
- All Bedrooms Downstairs
- Updated Kitchen
- Pasadena High School Rated A
- Custom Home
- Fireplace in Primary Bedroom
About This Home
As of September 2013Gorgeous French Regency. This wonderful family home has it all!! The home was extensively renovated in 1999 - 2001, along with the addition of 1300 SQ FT. The home features a massive living room with fireplace, beautiful entry with handmade doors and custom skylight, family room with custom woodwork and fireplace, formal dining room, gourmet kitchen with skylight, master bedroom with sitting area, fireplace, walk-in closet, private bath with jetted tub and separate shower, his and hers pullmans & outdoor seating area with fountain. Floral garden with meditation bench and fountain. There is so much beauty in and around this home. DRIVE BY ONLY! DO NOT DISTURB OCCUPANTS.
Last Agent to Sell the Property
Sondra Kaufeldt
Coldwell Banker George Realty License #00803685 Listed on: 05/24/2013
Last Buyer's Agent
Linda Wang
Century 21 Dynasty License #01426923

Home Details
Home Type
- Single Family
Est. Annual Taxes
- $20,150
Lot Details
- 8,505 Sq Ft Lot
- South Facing Home
- Wrought Iron Fence
- Block Wall Fence
- Landscaped
- Corner Lot
- Paved or Partially Paved Lot
- Level Lot
- Sprinklers Throughout Yard
- Private Yard
- Lawn
- On-Hand Building Permits
Parking
- 2 Car Garage
- Parking Available
- Garage Door Opener
- Brick Driveway
- Uncovered Parking
Home Design
- Custom Home
- French Architecture
- Turnkey
- Additions or Alterations
- Slab Foundation
- Fire Rated Drywall
- Frame Construction
- Copper Plumbing
- Stucco
Interior Spaces
- 2,600 Sq Ft Home
- Built-In Features
- Crown Molding
- High Ceiling
- Skylights
- Recessed Lighting
- Double Pane Windows
- Bay Window
- Double Door Entry
- French Doors
- Family Room with Fireplace
- Family Room Off Kitchen
- Living Room with Fireplace
- Dining Room
- Storage
- Center Hall
Kitchen
- Updated Kitchen
- Open to Family Room
- Eat-In Kitchen
- Range Hood
- Freezer
- Water Line To Refrigerator
- Dishwasher
- Kitchen Island
- Granite Countertops
- Disposal
Flooring
- Carpet
- Stone
Bedrooms and Bathrooms
- 3 Bedrooms
- Fireplace in Primary Bedroom
- All Bedrooms Down
- Primary Bedroom Suite
- Walk-In Closet
- Jack-and-Jill Bathroom
Laundry
- Laundry Room
- Gas And Electric Dryer Hookup
Home Security
- Home Security System
- Carbon Monoxide Detectors
- Fire and Smoke Detector
Outdoor Features
- Brick Porch or Patio
- Exterior Lighting
- Rain Gutters
Utilities
- Forced Air Heating and Cooling System
- Vented Exhaust Fan
- Overhead Utilities
- Gas Water Heater
- Sewer on Bond
- Cable TV Available
Community Details
- No Home Owners Association
Listing and Financial Details
- Tax Lot 13
- Tax Tract Number 6362
- Assessor Parcel Number 5748034041
Ownership History
Purchase Details
Home Financials for this Owner
Home Financials are based on the most recent Mortgage that was taken out on this home.Purchase Details
Purchase Details
Home Financials for this Owner
Home Financials are based on the most recent Mortgage that was taken out on this home.Purchase Details
Home Financials for this Owner
Home Financials are based on the most recent Mortgage that was taken out on this home.Purchase Details
Home Financials for this Owner
Home Financials are based on the most recent Mortgage that was taken out on this home.Purchase Details
Home Financials for this Owner
Home Financials are based on the most recent Mortgage that was taken out on this home.Purchase Details
Home Financials for this Owner
Home Financials are based on the most recent Mortgage that was taken out on this home.Similar Homes in Pasadena, CA
Home Values in the Area
Average Home Value in this Area
Purchase History
| Date | Type | Sale Price | Title Company |
|---|---|---|---|
| Grant Deed | $1,480,000 | Chicago Title | |
| Interfamily Deed Transfer | -- | -- | |
| Interfamily Deed Transfer | -- | Ort | |
| Interfamily Deed Transfer | -- | Chicago Title Insurance | |
| Interfamily Deed Transfer | -- | North American Title | |
| Gift Deed | -- | Fidelity Title | |
| Grant Deed | $199,000 | Old Republic Title Company |
Mortgage History
| Date | Status | Loan Amount | Loan Type |
|---|---|---|---|
| Open | $546,000 | Commercial | |
| Closed | $700,000 | Unknown | |
| Previous Owner | $150,000 | Credit Line Revolving | |
| Previous Owner | $100,000 | Credit Line Revolving | |
| Previous Owner | $840,000 | Purchase Money Mortgage | |
| Previous Owner | $150,000 | Credit Line Revolving | |
| Previous Owner | $100,000 | Credit Line Revolving | |
| Previous Owner | $663,000 | No Value Available | |
| Previous Owner | $100,000 | Credit Line Revolving | |
| Previous Owner | $556,000 | Unknown | |
| Previous Owner | $450,000 | Unknown | |
| Previous Owner | $390,000 | No Value Available | |
| Previous Owner | $167,000 | No Value Available | |
| Previous Owner | $149,250 | No Value Available |
Property History
| Date | Event | Price | Change | Sq Ft Price |
|---|---|---|---|---|
| 08/24/2016 08/24/16 | Rented | $5,300 | 0.0% | -- |
| 08/24/2016 08/24/16 | Under Contract | -- | -- | -- |
| 08/05/2016 08/05/16 | For Rent | $5,300 | +6.0% | -- |
| 08/17/2015 08/17/15 | Rented | $5,000 | 0.0% | -- |
| 07/18/2015 07/18/15 | Under Contract | -- | -- | -- |
| 06/17/2015 06/17/15 | For Rent | $5,000 | +4.2% | -- |
| 02/09/2014 02/09/14 | Rented | $4,800 | -4.0% | -- |
| 01/10/2014 01/10/14 | Under Contract | -- | -- | -- |
| 01/07/2014 01/07/14 | For Rent | $5,000 | 0.0% | -- |
| 09/12/2013 09/12/13 | Sold | $1,480,000 | -6.8% | $569 / Sq Ft |
| 07/25/2013 07/25/13 | Pending | -- | -- | -- |
| 05/24/2013 05/24/13 | For Sale | $1,588,000 | 0.0% | $611 / Sq Ft |
| 09/12/2012 09/12/12 | Rented | $5,300 | -3.6% | -- |
| 09/11/2012 09/11/12 | Under Contract | -- | -- | -- |
| 07/08/2012 07/08/12 | For Rent | $5,500 | -- | -- |
Tax History Compared to Growth
Tax History
| Year | Tax Paid | Tax Assessment Tax Assessment Total Assessment is a certain percentage of the fair market value that is determined by local assessors to be the total taxable value of land and additions on the property. | Land | Improvement |
|---|---|---|---|---|
| 2024 | $20,150 | $1,778,694 | $1,156,153 | $622,541 |
| 2023 | $19,985 | $1,743,819 | $1,133,484 | $610,335 |
| 2022 | $19,292 | $1,709,627 | $1,111,259 | $598,368 |
| 2021 | $18,508 | $1,676,106 | $1,089,470 | $586,636 |
| 2019 | $17,806 | $1,626,393 | $1,057,156 | $569,237 |
| 2018 | $18,682 | $1,594,504 | $1,036,428 | $558,076 |
| 2016 | $18,179 | $1,532,589 | $996,183 | $536,406 |
| 2015 | $17,987 | $1,509,569 | $981,220 | $528,349 |
| 2014 | -- | $1,480,000 | $962,000 | $518,000 |
Agents Affiliated with this Home
-
Jenny Lin

Seller's Agent in 2016
Jenny Lin
Berkshire Hathaway Home Servic
(626) 318-2918
45 Total Sales
-
Michelle Chavoor

Buyer's Agent in 2016
Michelle Chavoor
COMPASS
(626) 205-4040
45 Total Sales
-
L
Seller's Agent in 2015
Linda Wang
Century 21 Dynasty
-
E
Buyer's Agent in 2015
E. Lee Bothast
-
DE PING GU
D
Buyer's Agent in 2014
DE PING GU
IRN REALTY
(626) 447-5100
14 Total Sales
-
S
Seller's Agent in 2013
Sondra Kaufeldt
Coldwell Banker George Realty
Map
Source: California Regional Multiple Listing Service (CRMLS)
MLS Number: AR13097425
APN: 5748-034-041
- 556 Sierra Madre Blvd
- 2461 Oneida St Unit B
- 2428 E Del Mar Blvd Unit 109
- 2786 E California Blvd
- 184 S Altadena Dr
- 2386 E Del Mar Blvd Unit 222
- 2386 E Del Mar Blvd Unit 306
- 188 S Sierra Madre Blvd Unit 8
- 188 S Sierra Madre Blvd Unit 10
- 160 S Altadena Dr
- 168 S Sierra Madre Blvd Unit 115
- 2708 San Marcos Dr
- 2473 Oswego St Unit 17
- 653 Chaucer Rd
- 2468 Mohawk St Unit 102
- 2468 Mohawk St Unit 202
- 120 S Sierra Madre Blvd Unit 101
- 120 S Sierra Madre Blvd Unit 206
- 3001 Lombardy Rd
- 125 S Sierra Madre Blvd Unit 304
