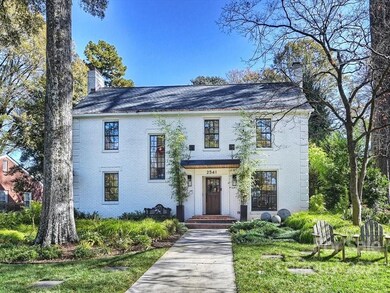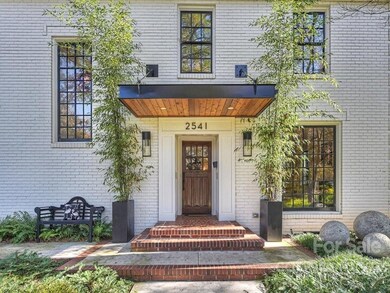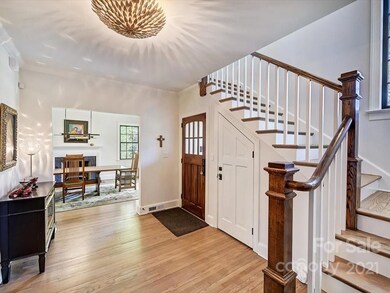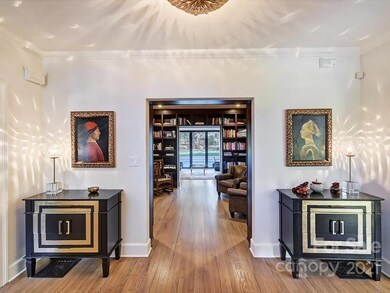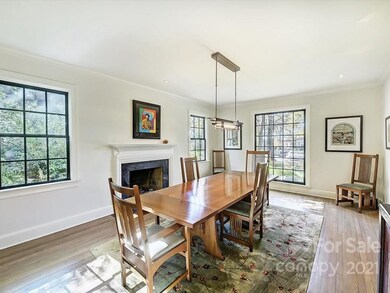
2541 Selwyn Ave Charlotte, NC 28209
Myers Park NeighborhoodHighlights
- Patio
- Selwyn Elementary Rated A-
- 5-minute walk to Wing Haven
About This Home
As of March 2023A perfect blend of Myers Park charm & modern flair, this 4BR home was fully renovated in 2017 to create an interior space designed for today's modern family..great floor plan w/classic details, gorgeous hardwoods, light-filled rms & great flow for entertaining. Foyer opens to custom designed library w/floor to ceiling walnut built-ins, x-large din room & paneled study both w/fplcs. Gourmet kitchen boasts custom inset cabs, exotic granite on large island, custom subway tile b/s & professional appliances. Adjoining sitting room features 3 panel panoramic door that not only maximizes natural lighting & views of backyard but transforms the space as they open fully to a relaxing outdoor space. Fam room w/adjoining 300+ bottle wine closet. Primary suite up w/gorgeous views, contempo bath & large walk-in. Sizable secondary bedrooms include guest suite w/new bath. Detached 2 car garage w/adjacent storage shed & clean, unfinished basement for storage. Great location close to shopping & dining!
Last Agent to Sell the Property
Corcoran HM Properties License #22813 Listed on: 01/21/2022

Home Details
Home Type
- Single Family
Est. Annual Taxes
- $10,271
Year Built
- 1942
Additional Features
- Property is zoned R-4
- Patio
- Gas Water Heater
Ownership History
Purchase Details
Home Financials for this Owner
Home Financials are based on the most recent Mortgage that was taken out on this home.Purchase Details
Home Financials for this Owner
Home Financials are based on the most recent Mortgage that was taken out on this home.Purchase Details
Home Financials for this Owner
Home Financials are based on the most recent Mortgage that was taken out on this home.Purchase Details
Similar Homes in Charlotte, NC
Home Values in the Area
Average Home Value in this Area
Purchase History
| Date | Type | Sale Price | Title Company |
|---|---|---|---|
| Warranty Deed | $2,025,000 | Atlantic Carolinas Title | |
| Warranty Deed | $1,980,000 | Miller-Hogue Law Firm Pc | |
| Warranty Deed | $1,980,000 | Miller-Hogue Law Firm Pc | |
| Deed | -- | -- | |
| Deed | $355,000 | -- |
Mortgage History
| Date | Status | Loan Amount | Loan Type |
|---|---|---|---|
| Open | $1,518,750 | New Conventional | |
| Previous Owner | $548,250 | New Conventional | |
| Previous Owner | $100,000 | Credit Line Revolving | |
| Previous Owner | $599,167 | No Value Available | |
| Previous Owner | -- | No Value Available | |
| Previous Owner | $469,200 | Unknown | |
| Previous Owner | $464,000 | Unknown | |
| Previous Owner | $140,000 | Construction | |
| Previous Owner | $316,000 | Unknown |
Property History
| Date | Event | Price | Change | Sq Ft Price |
|---|---|---|---|---|
| 03/30/2023 03/30/23 | Sold | $2,025,000 | 0.0% | $553 / Sq Ft |
| 02/26/2023 02/26/23 | Pending | -- | -- | -- |
| 02/24/2023 02/24/23 | For Sale | $2,025,000 | +2.3% | $553 / Sq Ft |
| 02/10/2022 02/10/22 | Sold | $1,980,000 | +7.0% | $540 / Sq Ft |
| 01/22/2022 01/22/22 | Pending | -- | -- | -- |
| 01/21/2022 01/21/22 | For Sale | $1,850,000 | -- | $505 / Sq Ft |
Tax History Compared to Growth
Tax History
| Year | Tax Paid | Tax Assessment Tax Assessment Total Assessment is a certain percentage of the fair market value that is determined by local assessors to be the total taxable value of land and additions on the property. | Land | Improvement |
|---|---|---|---|---|
| 2023 | $10,271 | $1,805,100 | $900,000 | $905,100 |
| 2022 | $10,271 | $1,064,300 | $625,000 | $439,300 |
| 2021 | $10,385 | $1,064,300 | $625,000 | $439,300 |
| 2020 | $10,378 | $1,064,300 | $625,000 | $439,300 |
| 2019 | $10,362 | $1,064,300 | $625,000 | $439,300 |
| 2018 | $9,905 | $695,200 | $380,000 | $315,200 |
| 2017 | $9,062 | $695,200 | $380,000 | $315,200 |
| 2016 | $9,052 | $695,200 | $380,000 | $315,200 |
| 2015 | -- | $695,200 | $380,000 | $315,200 |
| 2014 | $8,991 | $695,200 | $380,000 | $315,200 |
Agents Affiliated with this Home
-
Chloe Faucher

Seller's Agent in 2023
Chloe Faucher
Helen Adams Realty
(714) 313-9358
4 in this area
98 Total Sales
-
Meghan Wilkinson

Buyer's Agent in 2023
Meghan Wilkinson
Corcoran HM Properties
(704) 906-5747
14 in this area
111 Total Sales
-
Peggy Peterson

Seller's Agent in 2022
Peggy Peterson
Corcoran HM Properties
(704) 904-6279
9 in this area
200 Total Sales
Map
Source: Canopy MLS (Canopy Realtor® Association)
MLS Number: 3820541
APN: 175-033-18
- 2503 Roswell Ave Unit 208
- 2810 Selwyn Ave Unit 429
- 2810 Selwyn Ave Unit 104
- 2809 Glendale Rd
- 2312 Selwyn Ave Unit 502
- 236 Wales Ave
- 2832 Arcadia Ave
- 2043 Lynnwood Dr
- 2636 Chilton Place
- 1831 Jameston Dr Unit 1831
- 2251 Selwyn Ave Unit 201
- 1809 Jameston Dr Unit 1809
- 1817 Jameston Dr
- 2934 Selwyn Ave Unit 106
- 2113 Brandon Cir
- 3115 Pinehurst Place
- 3100 Selwyn Ave Unit 30
- 1111 Parkside Greenway Dr
- 1300 Reece Rd Unit 402
- 1300 Reece Rd Unit 305

