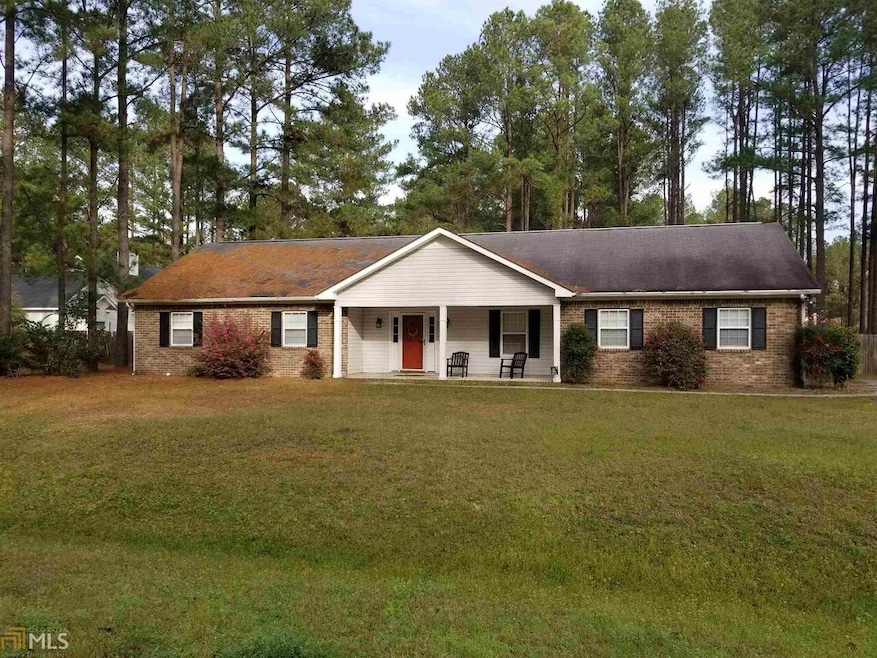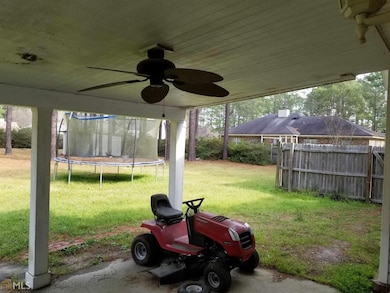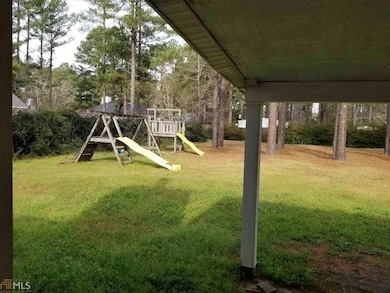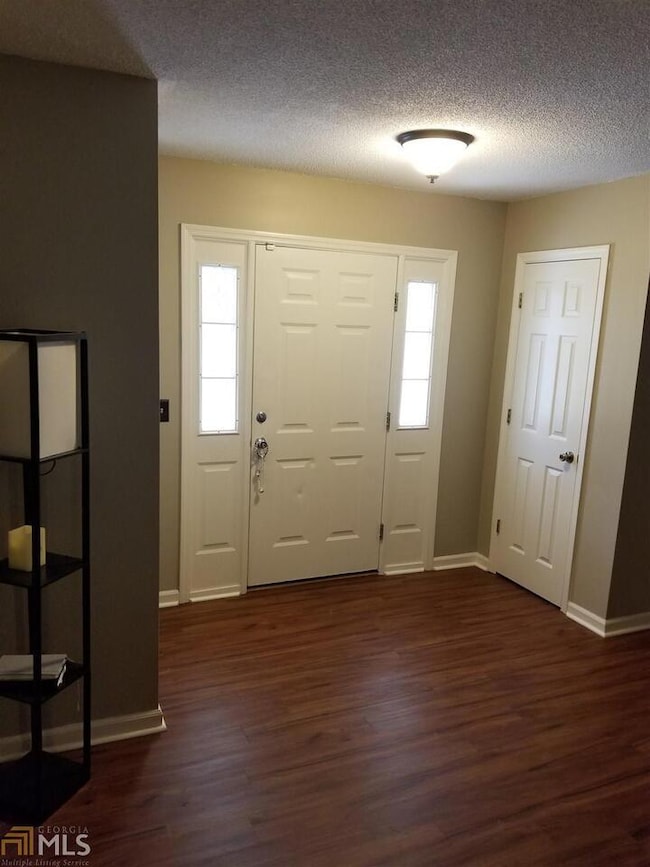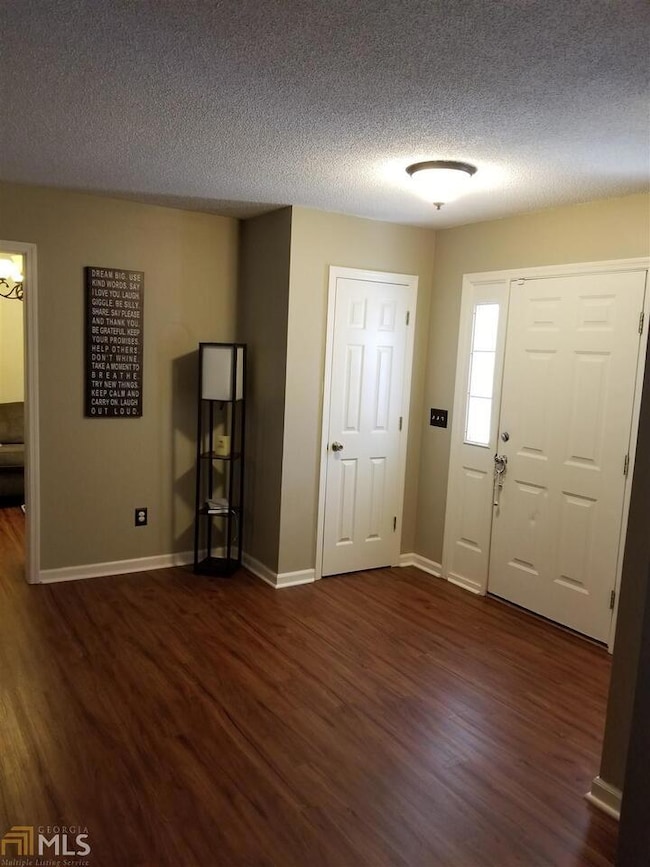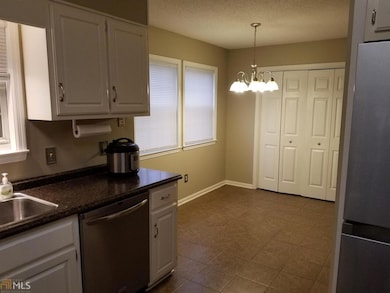2541 Westover Dr Statesboro, GA 30458
3
Beds
2
Baths
1,586
Sq Ft
0.55
Acres
Highlights
- Wooded Lot
- 1 Fireplace
- Double Pane Windows
- Ranch Style House
- No HOA
- Laundry closet
About This Home
Come home to your 3 bedroom, 2 bath house with a fireplace. Nice yard on a little over 1/2 acre. Convenient to Georgia Southern University and all that Statesboro has to offer.
Home Details
Home Type
- Single Family
Est. Annual Taxes
- $2,206
Year Built
- Built in 1994 | Remodeled
Lot Details
- 0.55 Acre Lot
- Level Lot
- Wooded Lot
Parking
- Garage
Home Design
- Ranch Style House
- Slab Foundation
- Composition Roof
- Aluminum Siding
- Vinyl Siding
Interior Spaces
- 1,586 Sq Ft Home
- 1 Fireplace
- Double Pane Windows
- Laminate Flooring
- Oven or Range
- Laundry closet
Bedrooms and Bathrooms
- 3 Main Level Bedrooms
- 2 Full Bathrooms
Eco-Friendly Details
- Energy-Efficient Insulation
Schools
- Bryant Elementary School
- William James Middle School
- Statesboro High School
Utilities
- Heat Pump System
- Septic Tank
- High Speed Internet
- Phone Available
Listing and Financial Details
- Security Deposit $1,100
- 12-Month Minimum Lease Term
- $50 Application Fee
Community Details
Overview
- No Home Owners Association
- Westover Subdivision
Pet Policy
- No Pets Allowed
Map
Source: Georgia MLS
MLS Number: 10641910
APN: 046-000008A048
Nearby Homes
- 2558 Westover Dr
- 0 Blankenbaker Rd Unit PARCEL 2
- 2055 Blankenbaker Rd
- 2581 Old Riggs Mill Rd
- 105 Oak Ridge Dr
- 301 Royal Fern Ln
- 307 Royal Fern Ln
- LOT 24 Plantation Cir
- 214 Surrey Ln
- 103 Sunset Dr
- 458 Founders Cir
- 0 Country Club Rd Unit 10637928
- 0 Country Club Rd Unit SA343019
- 216 Skye View Dr
- 251 Jm Royal Ln
- 0 Surrey Ln Unit 10441906
- 733 Hillwood Dr
- 1411 Riggs Mill Ln
- 127 Turkey Trail
- 101 Remington Way
- 123 Callaway Crescent
- 200 Evans Terrace
- 207 Evans Terrace
- 160 Old Forester Way
- 5027 Scotch Pine Ave
- 7040 White Pine Ave
- 134 Mayport Dr
- 111 Rucker Ln
- 532 Cade Ave
- 241 Willis Way
- 233 Willis Way
- 213 Willis Way
- 265 Willis Way
- 133 Braxton Blvd
- 121 Tillman Rd Unit 502
- 4 Tillman St Unit B
- 1822 Chandler Rd Unit 97 A
- 143 Buckhaven Way
- 1701 Chandler Rd
- 109 Harvey Dr
