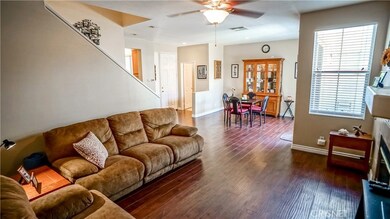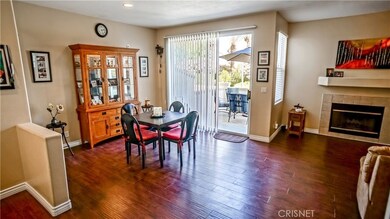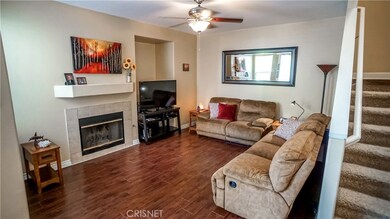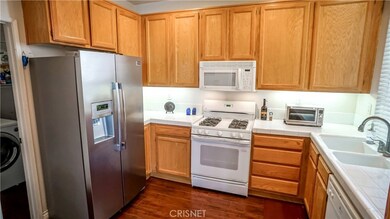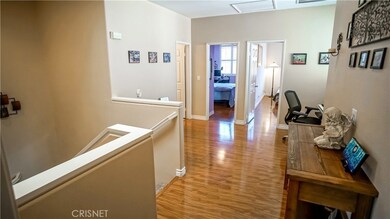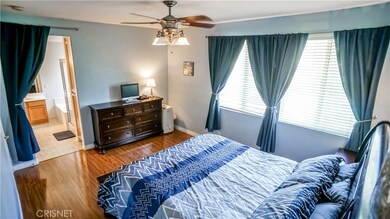
25418 Pyramid Peak Dr Santa Clarita, CA 91350
Newhall NeighborhoodHighlights
- Spa
- Gated Community
- Loft
- Placerita Junior High School Rated A
- Traditional Architecture
- High Ceiling
About This Home
As of June 2017Beautiful executive town home in the heart of Santa Clarita in a popular gated Circle J Ranch neighborhood minutes to the fwy, restaurants, shopping, and parks. Unit boasts open floor plan with laminate floors throughout, fireplace, ceiling fans, small loft area, tiled bathrooms, indoor laundry room, ample storage, walk in closets, 2 car attached garage and shows light and bright throughout. There is a private patio yard for BBQing and enjoyment plus community has pool & spa.
Townhouse Details
Home Type
- Townhome
Est. Annual Taxes
- $6,926
Year Built
- Built in 2000
Lot Details
- 8,715 Sq Ft Lot
- Two or More Common Walls
- No Landscaping
HOA Fees
- $250 Monthly HOA Fees
Parking
- 2 Car Attached Garage
- Parking Available
- Front Facing Garage
- Two Garage Doors
Home Design
- Traditional Architecture
- Slab Foundation
- Tile Roof
- Stucco
Interior Spaces
- 1,684 Sq Ft Home
- 2-Story Property
- High Ceiling
- Ceiling Fan
- Recessed Lighting
- Gas Fireplace
- Sliding Doors
- Panel Doors
- Living Room with Fireplace
- L-Shaped Dining Room
- Loft
- Pool Views
Kitchen
- Gas Range
- <<microwave>>
- Dishwasher
- Tile Countertops
- Disposal
Flooring
- Carpet
- Laminate
- Tile
Bedrooms and Bathrooms
- 3 Bedrooms
- All Upper Level Bedrooms
- Walk-In Closet
- Dual Vanity Sinks in Primary Bathroom
- Closet In Bathroom
Laundry
- Laundry Room
- Washer and Gas Dryer Hookup
Outdoor Features
- Spa
- Concrete Porch or Patio
Location
- Suburban Location
Utilities
- Forced Air Heating and Cooling System
- Heating System Uses Natural Gas
- Natural Gas Connected
Listing and Financial Details
- Tax Lot 46
- Tax Tract Number 44896
- Assessor Parcel Number 2836065088
Community Details
Overview
- Oaklane Town Homes Association, Phone Number (818) 587-9500
- Built by Beazer
Recreation
- Community Pool
- Community Spa
Pet Policy
- Pets Allowed
Security
- Controlled Access
- Gated Community
Ownership History
Purchase Details
Home Financials for this Owner
Home Financials are based on the most recent Mortgage that was taken out on this home.Purchase Details
Home Financials for this Owner
Home Financials are based on the most recent Mortgage that was taken out on this home.Purchase Details
Home Financials for this Owner
Home Financials are based on the most recent Mortgage that was taken out on this home.Purchase Details
Home Financials for this Owner
Home Financials are based on the most recent Mortgage that was taken out on this home.Purchase Details
Home Financials for this Owner
Home Financials are based on the most recent Mortgage that was taken out on this home.Purchase Details
Home Financials for this Owner
Home Financials are based on the most recent Mortgage that was taken out on this home.Purchase Details
Purchase Details
Purchase Details
Home Financials for this Owner
Home Financials are based on the most recent Mortgage that was taken out on this home.Purchase Details
Home Financials for this Owner
Home Financials are based on the most recent Mortgage that was taken out on this home.Similar Homes in the area
Home Values in the Area
Average Home Value in this Area
Purchase History
| Date | Type | Sale Price | Title Company |
|---|---|---|---|
| Interfamily Deed Transfer | -- | Wfg National Title Company | |
| Grant Deed | $405,000 | Wfg National Title Company | |
| Interfamily Deed Transfer | -- | Orange Coast Title Company | |
| Interfamily Deed Transfer | -- | Wfg Title Company | |
| Grant Deed | $350,000 | Wfg Title Company | |
| Grant Deed | $299,000 | Landsafe Title Of Ca Inc | |
| Trustee Deed | $251,250 | Landsafe Title | |
| Interfamily Deed Transfer | -- | -- | |
| Grant Deed | $335,000 | Chicago Title | |
| Grant Deed | $220,000 | Fidelity National Title Co |
Mortgage History
| Date | Status | Loan Amount | Loan Type |
|---|---|---|---|
| Open | $427,447 | New Conventional | |
| Closed | $100,000 | Stand Alone Second | |
| Closed | $392,860 | New Conventional | |
| Closed | $15,714 | Negative Amortization | |
| Previous Owner | $274,000 | New Conventional | |
| Previous Owner | $274,000 | New Conventional | |
| Previous Owner | $280,000 | New Conventional | |
| Previous Owner | $293,584 | FHA | |
| Previous Owner | $356,000 | New Conventional | |
| Previous Owner | $71,500 | Stand Alone Second | |
| Previous Owner | $35,500 | Credit Line Revolving | |
| Previous Owner | $301,500 | Purchase Money Mortgage | |
| Previous Owner | $280,000 | Unknown | |
| Previous Owner | $197,950 | No Value Available |
Property History
| Date | Event | Price | Change | Sq Ft Price |
|---|---|---|---|---|
| 06/08/2017 06/08/17 | Sold | $405,000 | +1.3% | $240 / Sq Ft |
| 05/02/2017 05/02/17 | Pending | -- | -- | -- |
| 04/13/2017 04/13/17 | For Sale | $399,900 | +14.3% | $237 / Sq Ft |
| 06/19/2014 06/19/14 | Sold | $350,000 | +0.3% | $208 / Sq Ft |
| 05/22/2014 05/22/14 | Pending | -- | -- | -- |
| 05/18/2014 05/18/14 | For Sale | $349,000 | -- | $207 / Sq Ft |
Tax History Compared to Growth
Tax History
| Year | Tax Paid | Tax Assessment Tax Assessment Total Assessment is a certain percentage of the fair market value that is determined by local assessors to be the total taxable value of land and additions on the property. | Land | Improvement |
|---|---|---|---|---|
| 2024 | $6,926 | $460,813 | $211,746 | $249,067 |
| 2023 | $6,691 | $451,779 | $207,595 | $244,184 |
| 2022 | $6,517 | $442,922 | $203,525 | $239,397 |
| 2021 | $6,383 | $434,238 | $199,535 | $234,703 |
| 2019 | $6,086 | $421,361 | $193,618 | $227,743 |
| 2018 | $5,906 | $413,100 | $189,822 | $223,278 |
| 2016 | $5,170 | $362,435 | $152,534 | $209,901 |
| 2015 | $5,043 | $356,992 | $150,243 | $206,749 |
| 2014 | $4,865 | $314,093 | $110,615 | $203,478 |
Agents Affiliated with this Home
-
Laura Coffey

Seller's Agent in 2017
Laura Coffey
Real Broker
(661) 857-0620
3 in this area
133 Total Sales
-
John Coffey

Seller Co-Listing Agent in 2017
John Coffey
Real Broker
(661) 284-5003
1 in this area
57 Total Sales
-
LUCY HERRERA

Buyer's Agent in 2017
LUCY HERRERA
San Fernando Realty, Inc.
(818) 266-6679
1 in this area
11 Total Sales
-
Dana Pope

Seller's Agent in 2014
Dana Pope
TheHomeProZ
(661) 212-0739
60 Total Sales
Map
Source: California Regional Multiple Listing Service (CRMLS)
MLS Number: SR17078600
APN: 2836-065-088
- 25426 Dr
- 25401 Holly Beach Dr
- 22600 White Wing Way
- 25300 Heather Vale St
- 23209 Via Barra
- 25561 Alicante Dr
- 25603 Alicante Dr
- 25610 Palma Alta Dr
- 25402 Via Jardin
- 22703 Derby Place
- 25415 Via Labrada
- 22315 Circle j Ranch Rd
- 22508 Cardiff Dr
- 25657 Almendra Dr
- 23121 Yvette Ln
- 23130 Yvette Ln
- 23212 Kimmore Terrace
- 22206 Claibourne Ln
- 23707 Via Avant
- 25808 El Gato Place

